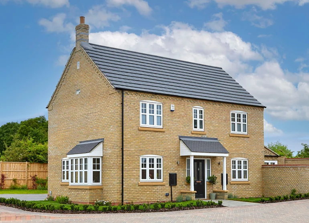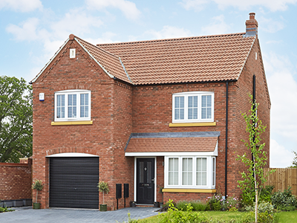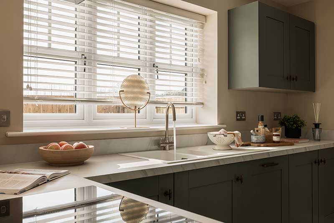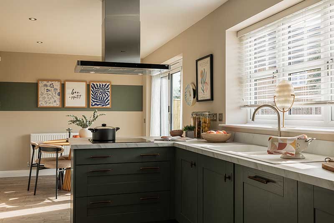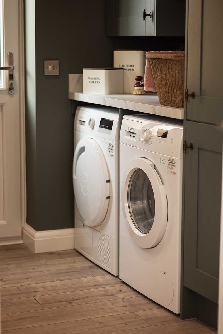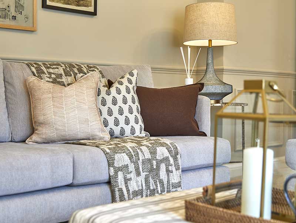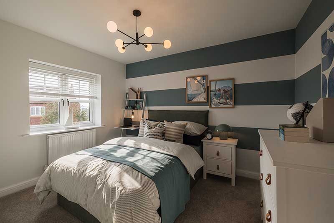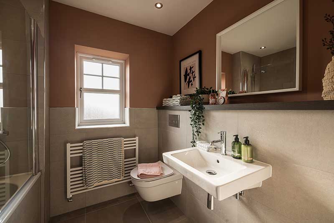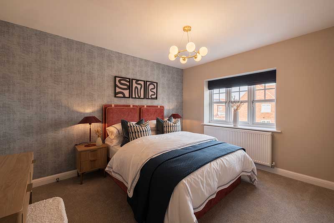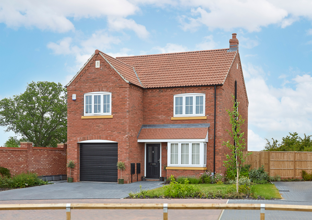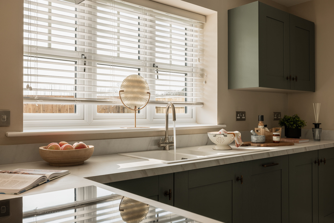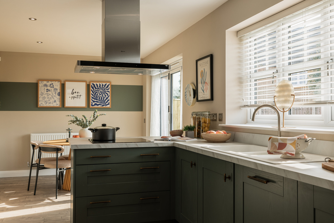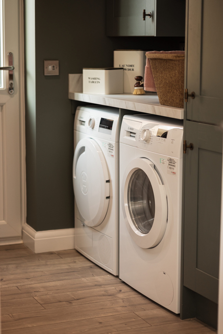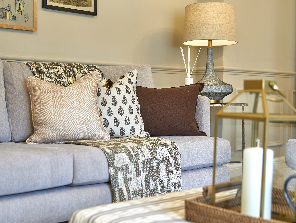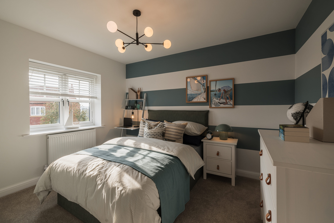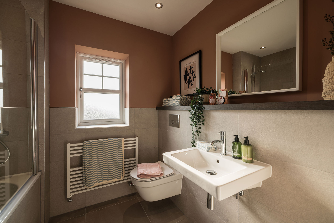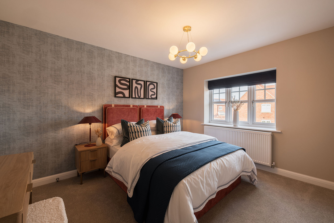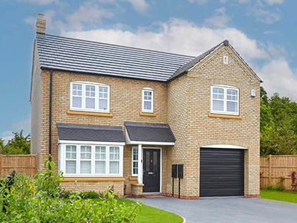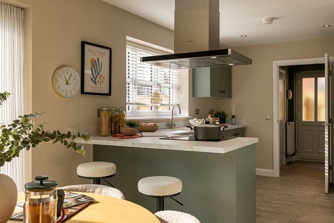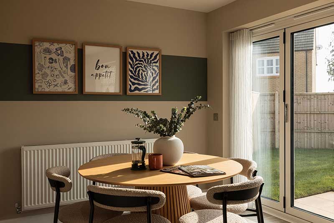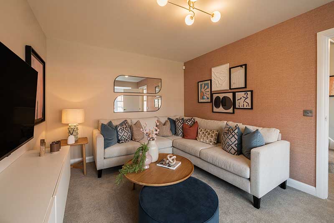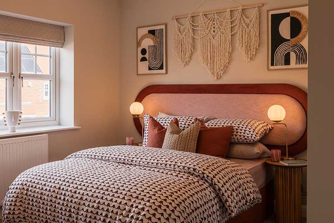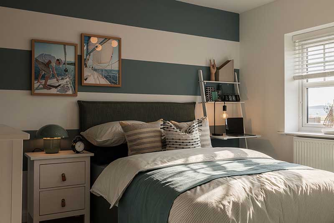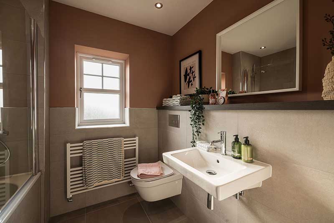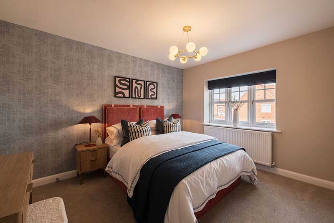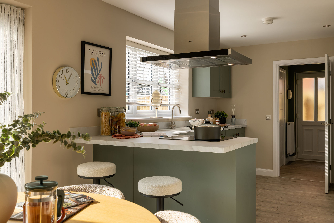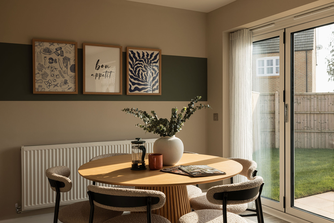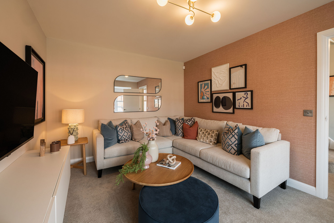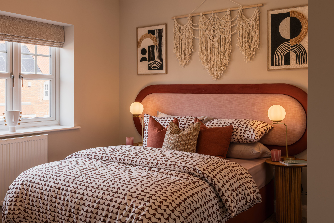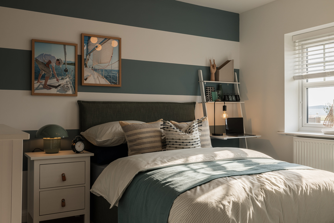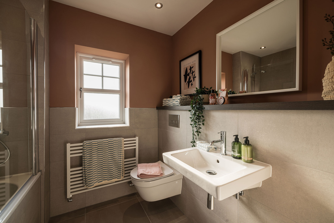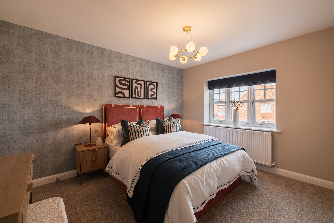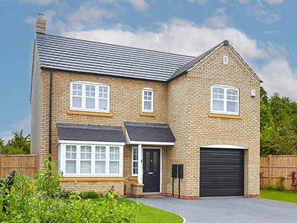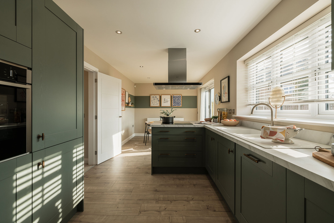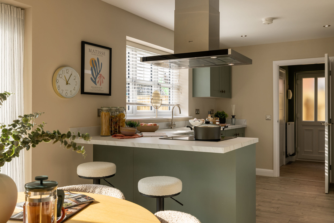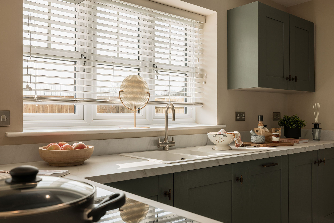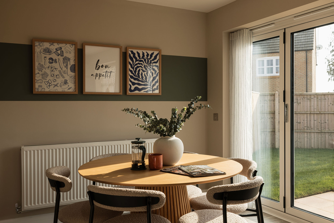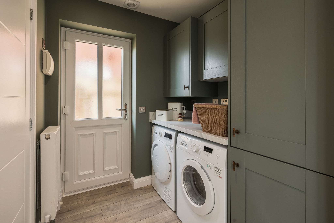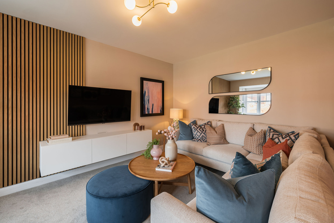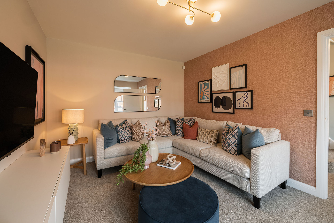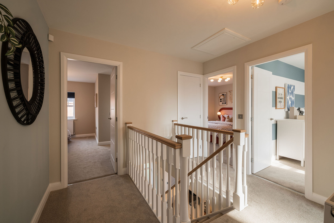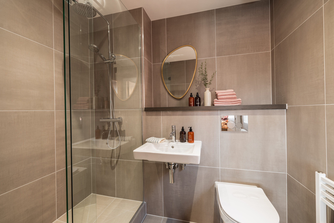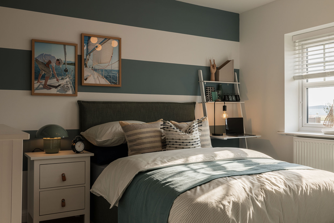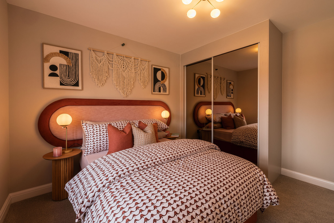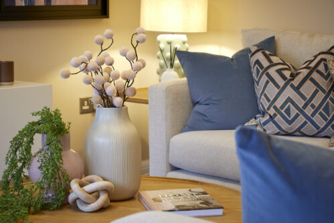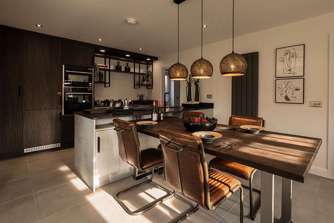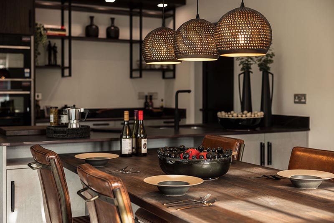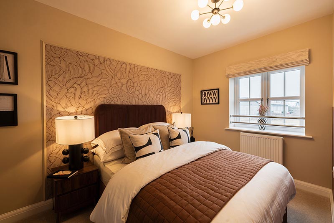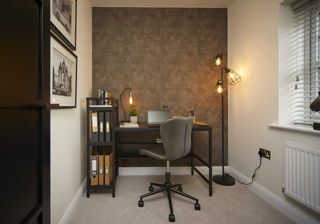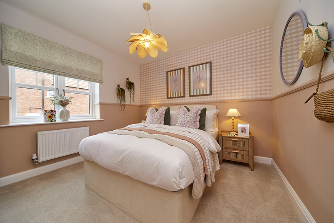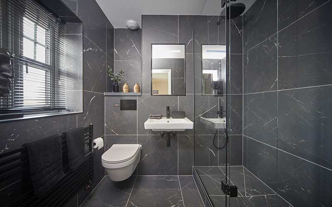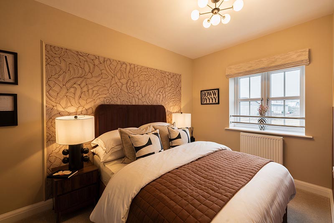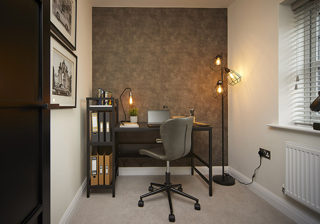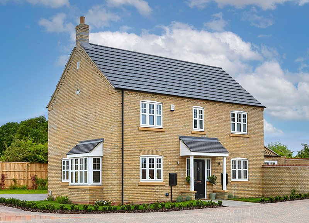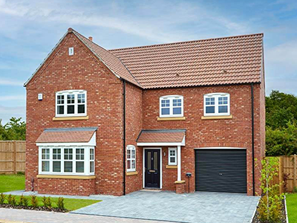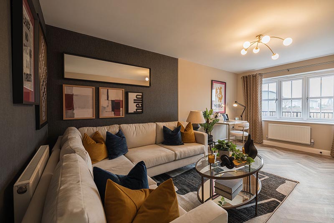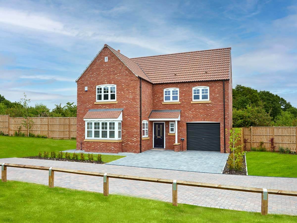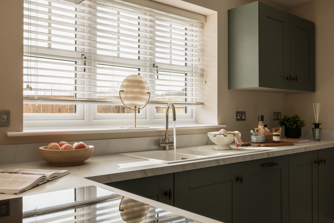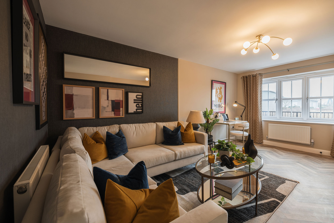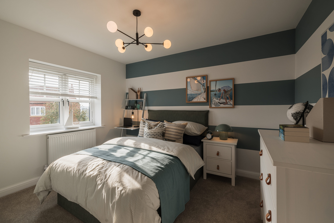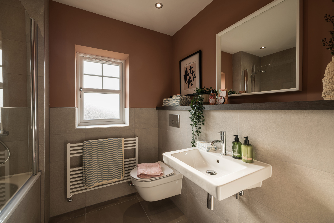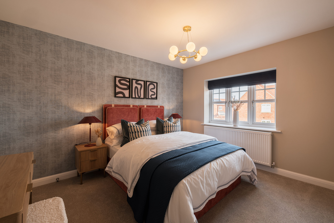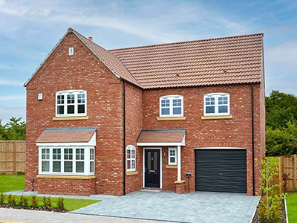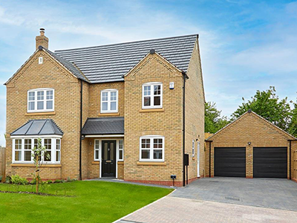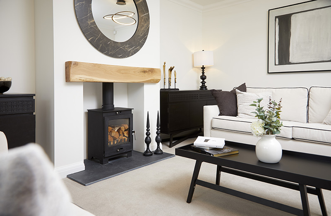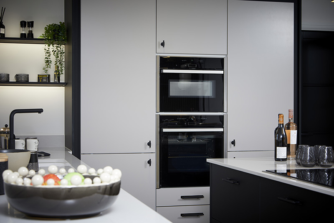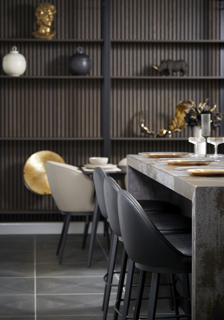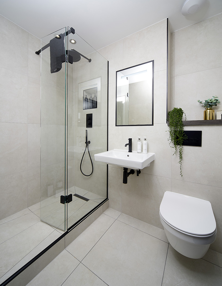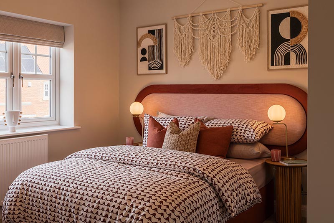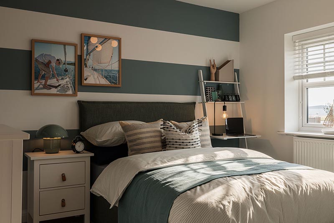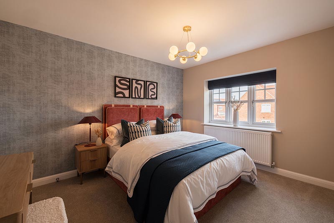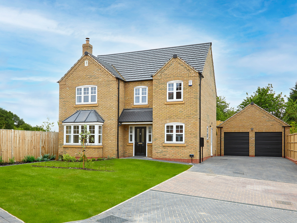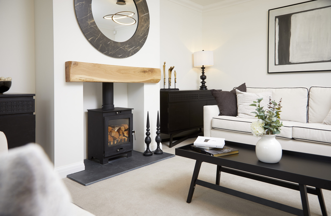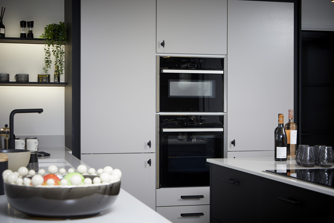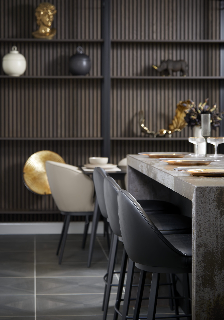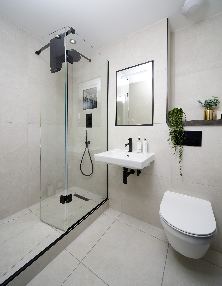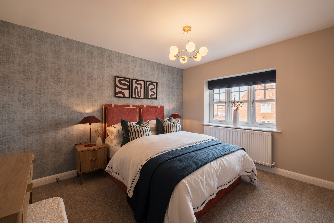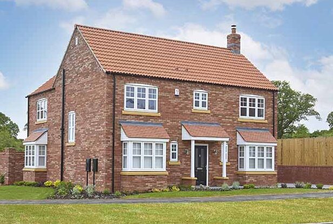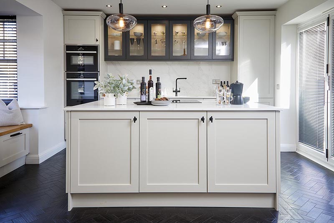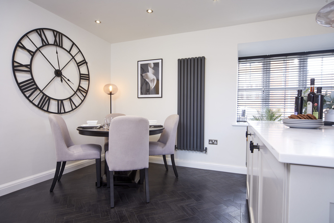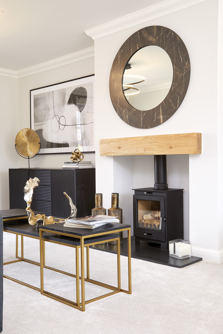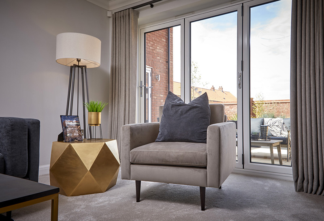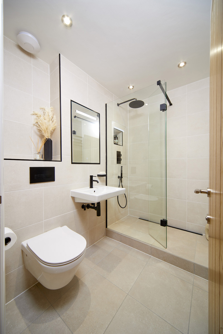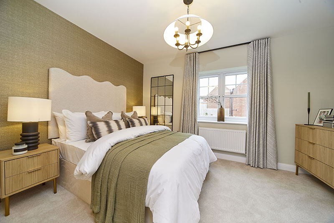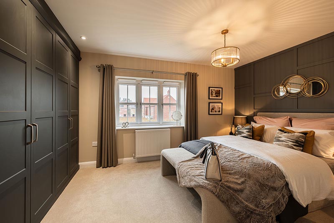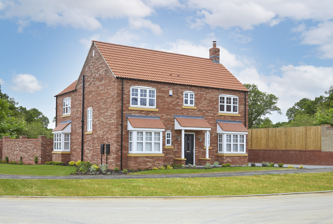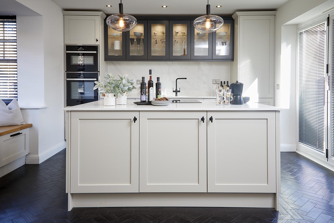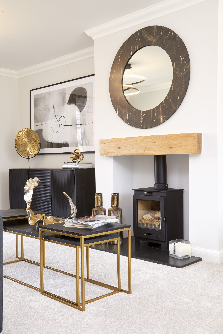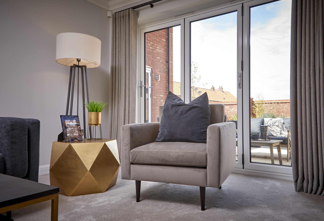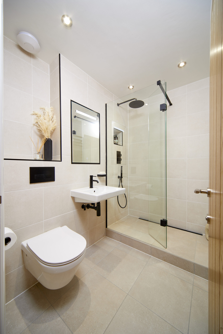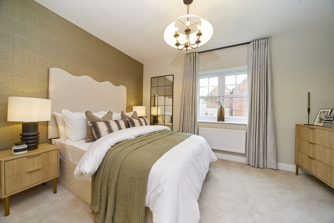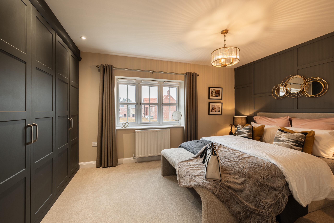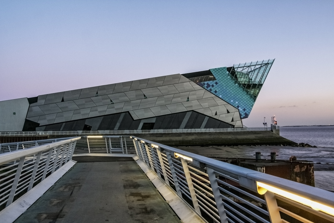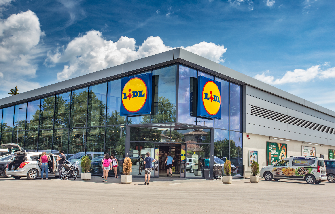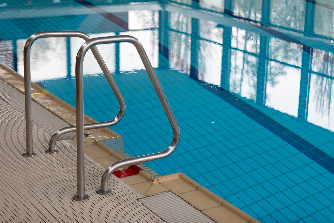Discover West Hill II
West Hill II sits within the highly sought-after village of Kirk Ella, steeped in history and offering both popular amenities and stunning countryside close at hand.
Within the western outskirts of Hull, West Hill II comprises a collection of 3, 4 and 5 bedroom homes. Now boasting some of the region’s finest schools and facilities, Kirk Ella has evolved from a small farming village to a prosperous suburb, retaining the same tranquillity and character that made it so well-loved.
Embrace a perfect balance of picturesque home-life and contemporary living, with every modern-day amenity you could possibly wish for, just around the corner.
West Hill II
Great Gutter Lane, Willerby, Hull, HU10 6DW
Open Thursday to Monday from 10am - 5pm.
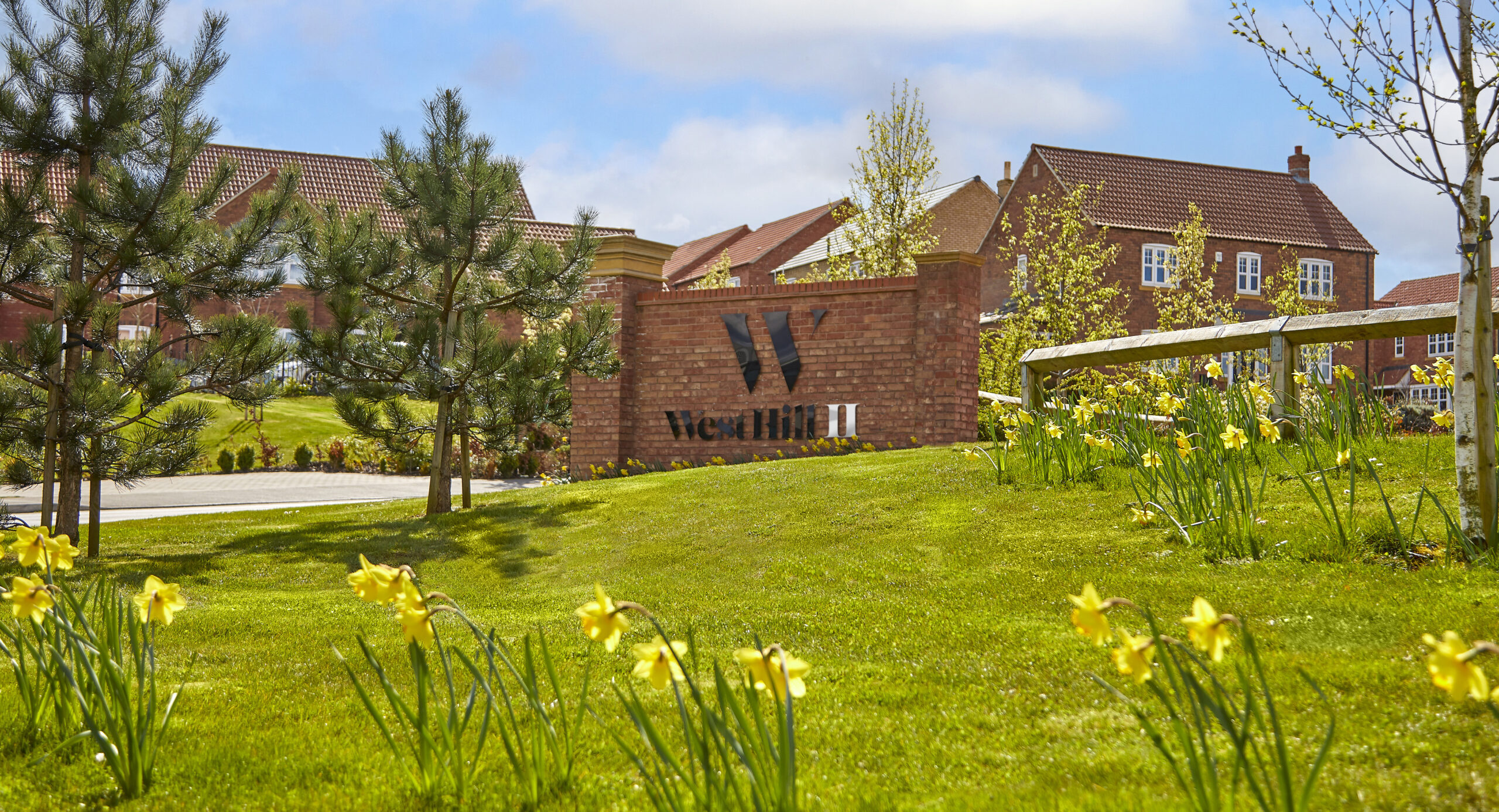

Plot - 152 Theakston- 360
Plot - 152 Theakston - Video
Plot - 152 Theakston Photo Gallery
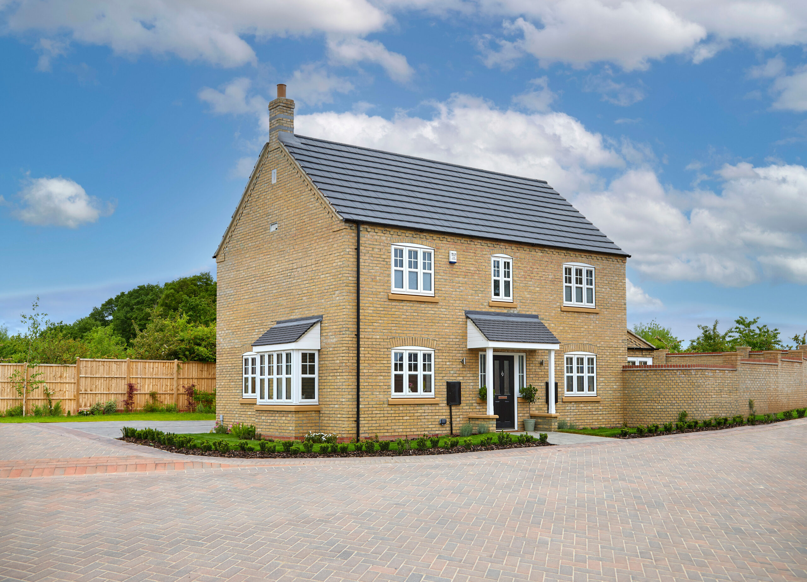
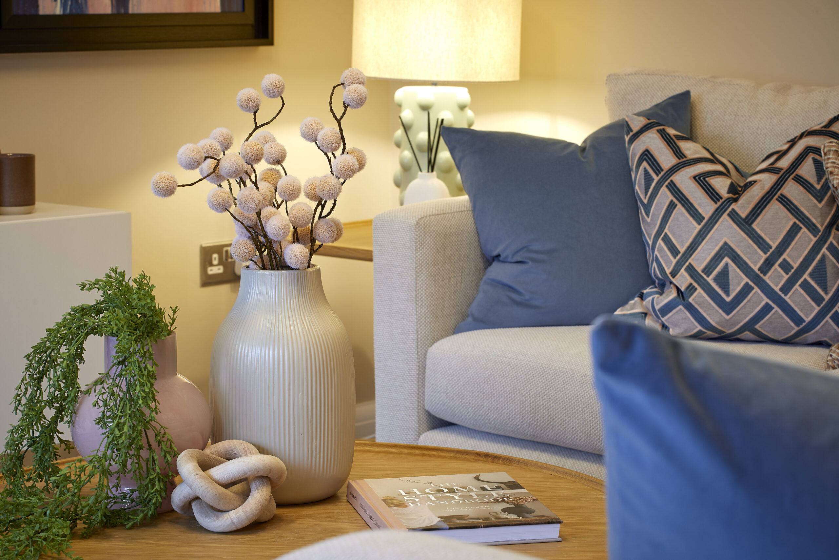
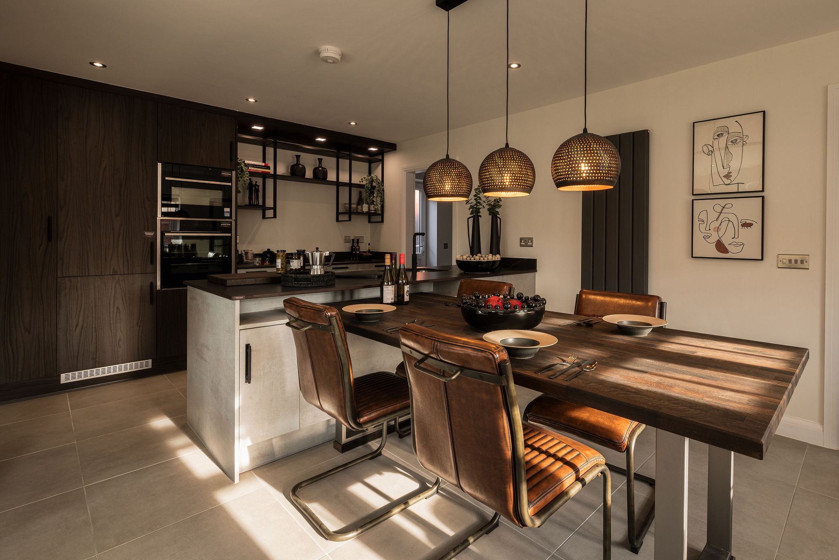
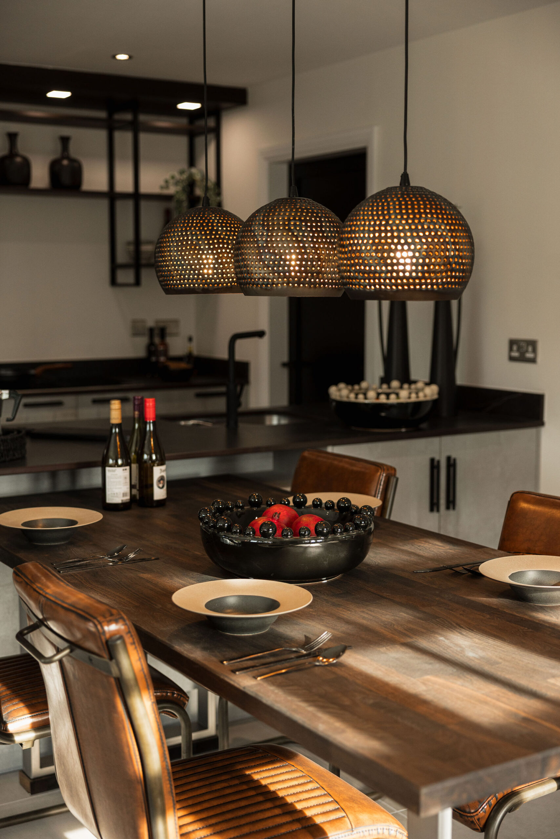
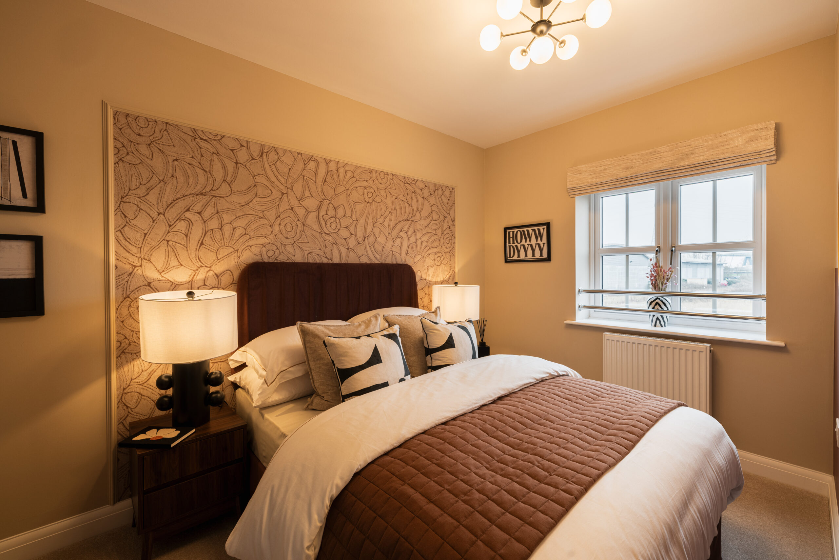
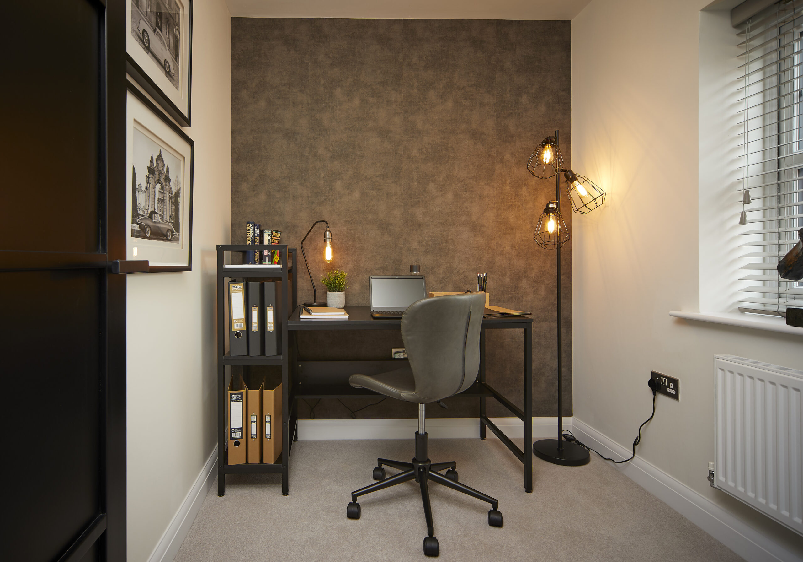
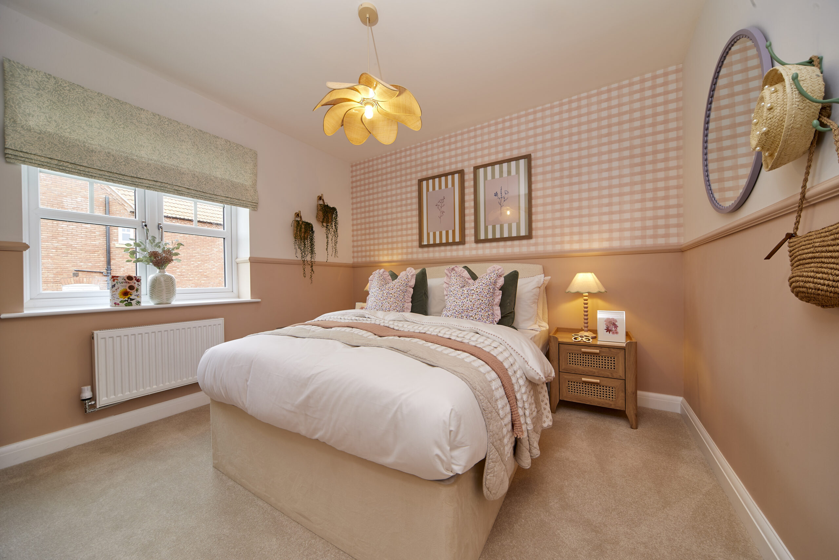
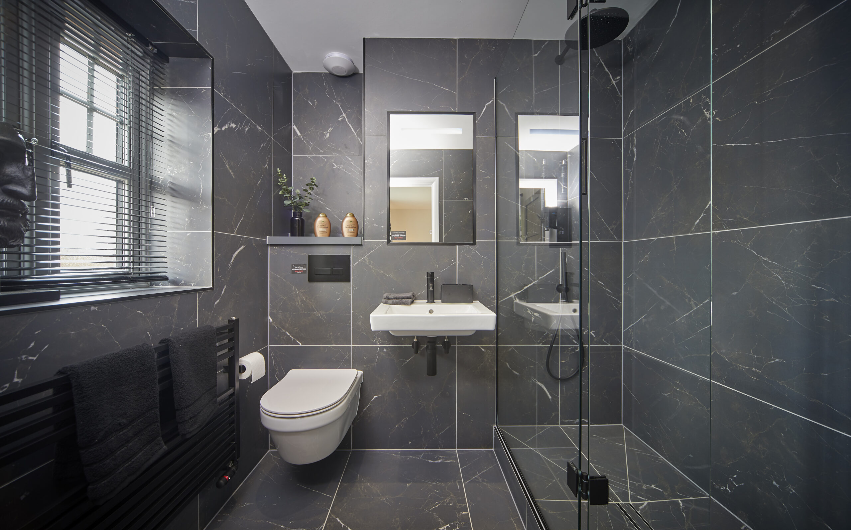
Plot - 152 Theakston Floor Plan
Ground Floor
| Lounge | 13'8'' x 20'8'' (4.19 x 6.30) |
| Kitchen/Dining | 11'2'' x 20'8'' (3.41 x 6.30) |
| Garden Room | 6'2'' x 10'4'' (1.88 x 3.15) |
First Floor
| Bedroom 1 | 11'9'' x 11' (3.59 X 3.36) |
| Bedroom 2 | 11'10'' x 9'3'' (3.61 X 2.84) |
| Bedroom 3 | 11'5'' x 7'11'' (3.48 X 2.43) |
| Bedroom 4 | 7'10'' x 6'4'' (2.40 X 1.95) |
Homes available at West Hill II
Plot 162 - Hilton
Plot 162 - Hilton

- Bespoke design package included
- Master with en-suite shower room
- Contemporary open plan kitchen
- Single integral garage included
162-Hilton - 360 °
162-Hilton-Floor Plans
Ground Floor
| Kitchen/Dining | 10' 4" X 18' 6" (3.15m X 5.64m) |
| Living | 16' X 10' 1" (4.88m X 3.08m) |
First Floor
| Bedroom 1 | 12' 10" X 10' 10" (3.92m X 3.30m) |
| Bedroom 2 | 9' 4" X 10' 2" (2.84m X 3.08m) |
| Bedroom 3 | 10' 4" X 12' 8" (3.14m X 3.85m) |
| Bedroom 4 | 8' 3" X 11' 9" (2.51m X 3.59m) |
162-Hilton - Photo Gallery
Plot 163 - Swainby
Plot 163 - Swainby

- Bespoke design package included
- Sleek open-plan kitchen layout
- Homely lounge with bay window
- Master with boutique en-suite
163-Swainby - 360 °
163-Swainby - Video
163-Swainby-Floor Plans
Ground Floor
| Kitchen/Dining | 6.53m x 2.81m (21’ 9” x 9’ 3”) |
| Lounge | 3.21m x 4.76m (10’ 6” x 15’ 7”) |
First Floor
| Bedroom 1 | 5.23m x 4.45m (17’ 2” x 14’ 7”) |
| Bedroom 2 | 3.21m x 3.47m (10’ 6” x 11’ 5”) |
| Bedroom 3 | 3.51m x 3.21m (11’ 6” x 10’ 6”) |
| Bedroom 4 | 3.36m x 3.44m (11’ 1” x 11’ 3”) |
163-Swainby - Photo Gallery
Plot 160 - Swainby
Plot 160 - Swainby

- Sunny south-facing rear garden
- Private drive with single garage
- Comfortable lounge with bay window
- Master with bespoke en-suite
160-Swainby - 360 °
160-Swainby - Video
160-Swainby-Floor Plans
Ground Floor
| Kitchen/Dining | 6.53m x 2.81m (21’ 9” x 9’ 3”) |
| Lounge | 3.21m x 4.76m (10’ 6” x 15’ 7”) |
First Floor
| Bedroom 1 | 5.23m x 4.45m (17’ 2” x 14’ 7”) |
| Bedroom 2 | 3.21m x 3.47m (10’ 6” x 11’ 5”) |
| Bedroom 3 | 3.51m x 3.21m (11’ 6” x 10’ 6”) |
| Bedroom 4 | 3.36m x 3.44m (11’ 1” x 11’ 3”) |
160-Swainby - Photo Gallery
160-Swainby with Garage conversion - 360 °
160-Swainby with Garage conversion - Video
160-Swainby with Garage conversion-Floor Plans
Ground Floor
| Kitchen / Dining | 6.53m x 2.81m (21' 9" x 9' 3") |
| Lounge | 3.21m x 4.76m (10' 6" x 15' 7") |
| Family Room | 3m x 3.72m (9’ 10” x 12’ 2” ) |
First Floor
| Bedroom 1 | 5.23m x 4.45m (17' 2" x 14' 7") |
| Bedroom 2 | 3.21m x 3.47m (10' 6" x 11' 5") |
| Bedroom 3 | 3.51m x 3.21m (11' 6" x 10' 6") |
| Bedroom 4 | 3.36m x 3.44m (11' 1" x 11' 3") |
160-Swainby with Garage conversion - Photo Gallery
Plot 152 - Theakston
Plot 152 - Theakston

- Exclusive design package included
- Sophisticated master and en-suite
- Desirable corner plot location
- Modern open-plan kitchen-diner
152-Theakston - 360 °
152-Theakston - Video
152-Theakston-Floor Plans
Ground Floor
| Lounge | 13'8'' x 20'8'' (4.19 x 6.30) |
| Kitchen/Dining | 11'2'' x 20'8'' (3.41 x 6.30) |
| Garden Room | 6'2'' x 10'4'' (1.88 x 3.15) |
First Floor
| Bedroom 1 | 11'9'' x 11' (3.59 X 3.36) |
| Bedroom 2 | 11'10'' x 9'3'' (3.61 X 2.84) |
| Bedroom 3 | 11'5'' x 7'11'' (3.48 X 2.43) |
| Bedroom 4 | 7'10'' x 6'4'' (2.40 X 1.95) |
152-Theakston - Photo Gallery
Plot 143 - Theakston
Plot 143 - Theakston

- Desirable corner plot
- Overlooking outdoor space
- Elegant master bedroom with ensuite
- Spacious lounge with double doors
143-Theakston - 360 °
143-Theakston - Video
143-Theakston-Floor Plans
Ground Floor
| Lounge | 13'8'' x 20'8'' (4.19 x 6.30) |
| Kitchen/Dining | 11'2'' x 20'8'' (3.41 x 6.30) |
| Garden Room | 6'2'' x 10'4'' (1.88 x 3.15) |
First Floor
| Bedroom 1 | 11'9'' x 11' (3.59 X 3.36) |
| Bedroom 2 | 11'10'' x 9'3'' (3.61 X 2.84) |
| Bedroom 3 | 11'5'' x 7'11'' (3.48 X 2.43) |
| Bedroom 4 | 7'10'' x 6'4'' (2.40 X 1.95) |
143-Theakston - Photo Gallery
Plot 144 - Haxby
Plot 144 - Haxby

- Private cul-de-sac location
- 2 bedrooms with en-suite shower rooms
- Contemporary kitchen /dining room with Bi-fold doors leading to garden
- Lounge with feature bay window
144-Haxby - 360 °
144-Haxby - Video
144-Haxby-Floor Plans
Ground Floor
| Kitchen/Dining | 22' X 10' 2" (6.72m X 3.10m) |
| Living | 14' 4" X 14' 4" (4.38m X 4.37m) |
First Floor
| Bedroom 1 | 15' 1" X 12' 1" (4.60m X 3.70m) |
| Bedroom 2 | 11' 6" X 13' 11" (3.53m X 4.26m) |
| Bedroom 3 | 11' 6" X 13' 11" (3.93m X 2.8m) |
| Bedroom 4 | 10' 9" X 10' 2" (3.28m X 3.10m) |
144-Haxby - Photo Gallery
Plot 138 - Haxby
Plot 138 - Haxby

- Sold as seen, hassle-free
- Upgrades included throughout
- Single garage and private drive
- All ready to move into
138-Haxby - 360 °
138-Haxby - Video
138-Haxby-Floor Plans
Ground Floor
| Kitchen/Dining | 22' X 10' 2" (6.72m X 3.10m) |
| Living | 14' 4" X 14' 4" (4.38m X 4.37m) |
First Floor
| Bedroom 1 | 15' 1" X 12' 1" (4.60m X 3.70m) |
| Bedroom 2 | 11' 6" X 13' 11" (3.53m X 4.26m) |
| Bedroom 3 | 11' 6" X 13' 11" (3.93m X 2.8m) |
| Bedroom 4 | 10' 9" X 10' 2" (3.28m X 3.10m) |
138-Haxby - Photo Gallery
Plot 161 - Canterbury
Plot 161 - Canterbury

- Separate utility room and study
- Double detached garage for parking
- Last plot of this style available
- Modern, spacious bedrooms
161-Canterbury - Video
161-Canterbury - 360 °
161-Canterbury-Floor Plans
Ground Floor
| Kitchen/Dining | 23' 1" X 12' 5" (7.04m X 3.80m) |
| Living | 12' 2" X 18' (3.71m X 5.51m) |
| Study | 7' 4'' x 9' 2'' (2.25m x 2.81m) |
First Floor
| Bedroom 1 | 16'6'' x 14'7'' X (5.03m x 4.46m) |
| Bedroom 2 | 12'1'' x 10'11'' X (3.70m x 3.32m) |
| Bedroom 3 | 12'2'' x 10' X (3.71m x 3.05m) |
| Bedroom 4 | 7'5'' x 12'4'' X (2.27m x 3.76m) |
161-Canterbury - Photo Gallery
Plot 145 - Runswick
Plot 145 - Runswick

- Stunning open plan kitchen design
- Elegant master bedroom with ensuite
- Impressive central hallway
- Final plot of this style available
145-Runswick - 360 °
145-Runswick-Floor Plans
Ground Floor
| Kitchen/Diner | 17' 11" X 12' 2" (5.48m X 3.71m) |
| Lounge | 22' 1" X 12' 7" (6.73m X 3.84m) |
| Study | 10'7'' X 8'5'' (3.22m X 2.56m) |
First Floor
| Bedroom 1 | 11' 11" X 12' 2" (3.64m X 3.71m) |
| Bedroom 2 | 10' 2" X 12' 11" (3.08m X 3.96m) |
| Bedroom 3 | 9' 6" X 11' 11" (2.90m X 3.64m) |
| Bedroom 4 | 8' 5" X 10' 10" (2.57m X 3.31m) |
| Bedroom 5 | 7' 5" X 8' 5" (2.25m X 2.55m) |
145-Runswick - Photo Gallery
- Sold
- For Sale
- Reserved
- Future Release
- Affordable Home
|
Home Type
|
Plot
|
Style
|
Bedrooms
|
Price
|
|---|
As part of the planning consent for this development, a number of new homes may have been designated as affordable housing. Where applicable, these properties will remain as affordable housing tenure and are specifically shown to make it clear that they are not available for general sale. The remaining homes on the development are available for open market sale, including “bulk sales” (meaning the sale of more than one home to a single purchaser) to purchasers, who could be private individuals or another type of purchaser (e.g. local authorities, housing associations or other commercial landlords), and therefore the mix of tenures on a development may change.

Designed by you
We want your home to perfectly reflect who you are and how you live – why compromise? Our team work with you to design the layout and features, whilst incorporating the latest technology to best suit your lifestyle.
The Design Lounge



Designed by you
We want your home to perfectly reflect who you are and how you live – why compromise? Our team work with you to design the layout and features, whilst incorporating the latest technology to best suit your lifestyle.
Design Lounge
Discover Kirk Ella
Kirk Ella is nestled just 5 miles west of Hull – 2017’s City of Culture. The village has developed a rich and vibrant personality, with three pubs, a post office, hairdressers and more all within walking distance of West Hill II. The development is also close to neighbouring Willerby, with its bustling village square just a stone’s throw away.
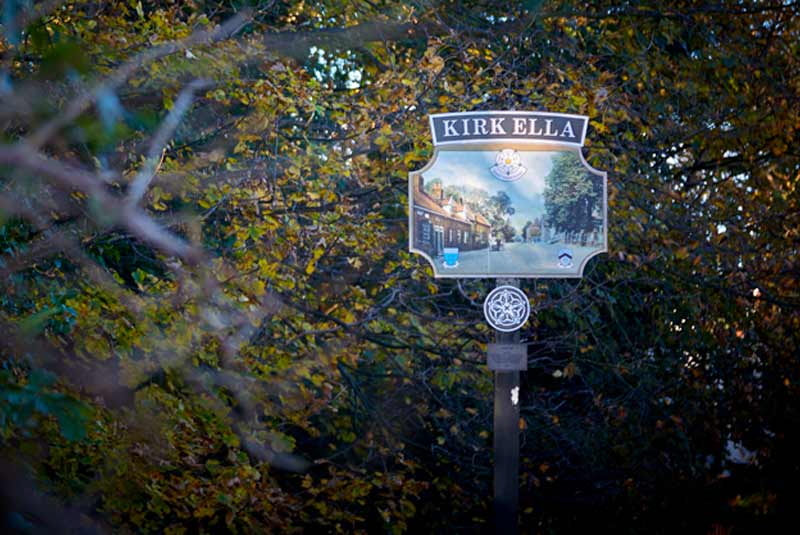

Get so much more included as standard...
General
- Carpet flooring throughout (excluding kitchen / utility / dining and washrooms)
- Laminate flooring to kitchen / dining rooms
- Ceramic flooring to bathroom / en-suite / cloakroom
- Turfed front garden
- Turfed rear garden (with a 100mm top soil border)
- Roller style garage doors (where applicable)
- Garage floor and internal walls painted (where applicable)
- Electric sockets and light in garage (where applicable)
- Bi-fold doors
Interior Design
- Private appointment at The Design Lounge
- Floor plan layout options
- Bespoke kitchen design service
- Extensive selection of wall tiles available
Technology
- Telephone / data / TV points included (speak with your sales executive to confirm locations)
Safety and Security
- Hi-security multi-point door locking system to front entrance
- External light fitting to front entrance
- 6ft privacy fencing to rear gardens
- Gate to rear garden
- Security locks to windows (where applicable)
- Contemporary chrome handles fitted to all doors and windows
- Smoke Alarm
- Security Alarm (excluding First Step range)
Kitchen
- Extensive selection of contemporary and traditional doors and laminate worktops
- Neff oven
- Neff hob with extractor
- Neff fridge with ice box (excluding First Step range)
- Neff integrated dishwasher (to Legacy Range)
- 70/30 fridge/freezer (to Legacy Range)
Electrical
- Downlights to bathroom / en-suite / cloakroom / kitchen and utility (where applicable)
- Brushed chrome switches and sockets (to Legacy Range)
Plumbing and Heating
- Dual-zoned heating system with separate thermostat
- Combination boiler system (cylinders in The Canterbury, The Runswick & The York)
- White towel rails to washrooms (excluding First Step range)
- Thermostatic valves to all radiators (except hallway, bedroom one and bathroom / cloakroom / en-suite)
- External tap
- Thermostatically controlled shower over bath or in separate cubical in en-suite
- Soft close toilet seats
- Villeroy & Boch sanitary ware
Additional Information
- Tenure – All private sale homes through Beal Homes at West Hill II are Freehold
- Affordable housing locations are indicative and subject to change, and the tenure mix of the development is subject to change
- Estimated Annual Service Charge – £0
- Estimated Council Tax Bands*
Roxby – C Dalton – C
Butterwick – D Levisham – E
Dalby – UNKNOWN Hackness – E
Hilton – E Swainby – E
Haxby & Haxby V2 – E Thornton & Thornton V2 – E
Canterbury & Canterbury V2 – F Runswick – F
York- F
Local Authority – East Riding of Yorkshire
*Estimated council tax bands are calculated based on comparing a previously completed property of the same House design. Information is taken from gov.uk . Please refer to the local authority for confirmation.
How to find us..
West Hill II Marketing Suite, off Great Gutter Lane West, HU10 6DP
What three words ///venue.tonic.loved
Located just five miles west of Hull and three miles north of the Humber Bridge, West Hill II occupies a prime spot with convenient access to the A164, A63 and M62. As well as strong transport links further afield, West Hill II is served by a network of local bus routes.’
You can also visit us at our new Showroom and Design Lounge in Hessle (HU13 0GW), open Friday to Monday from 10am – 5pm.
///venue.tonic.loved
Helping you to buy your dream home
Helping you to buy your dream home
Choosing a new home is exciting, but we also understand it can be daunting for some. We’ll support you every step of the way.
See how we can help you
Own New is a scheme to provide home buyers with competitively priced mortgage products, making buying a new build Beal home more affordable.

It’s the ideal solution for moving up the property ladder! Move into a new Beal home without the worry of finding a buyer for your old property.

We have a limited number of ready-made homes available to move into this Summer.

