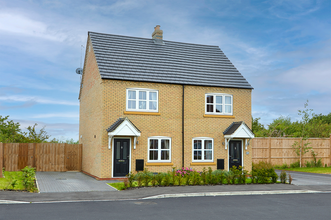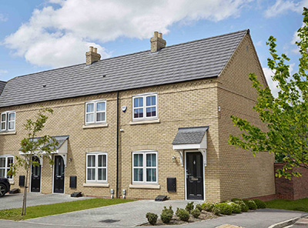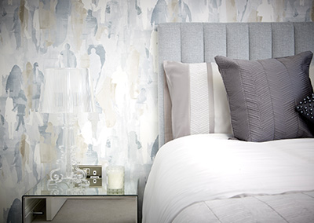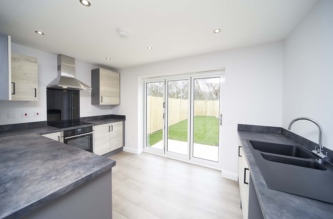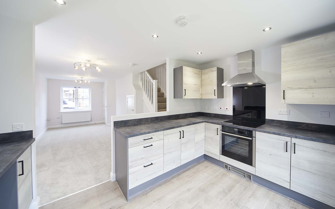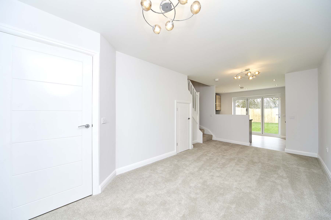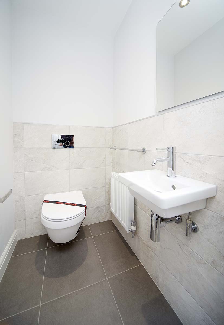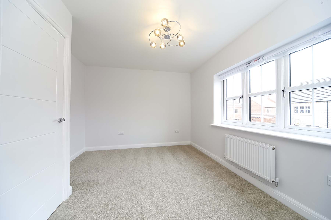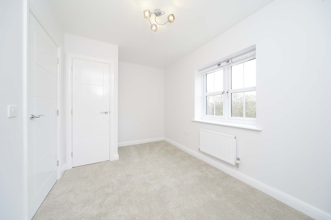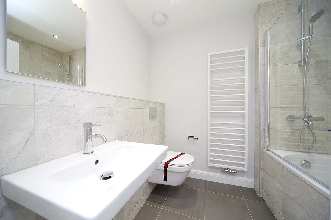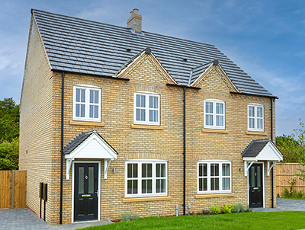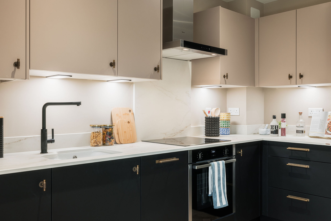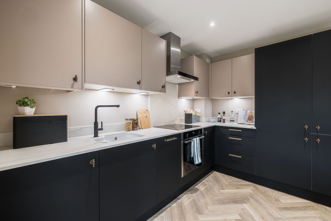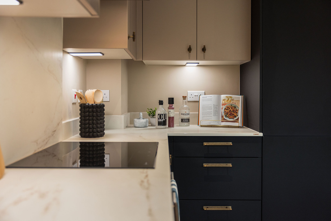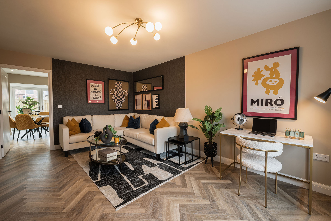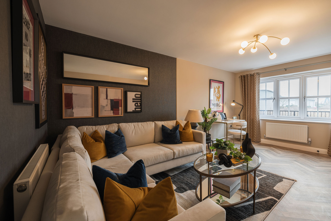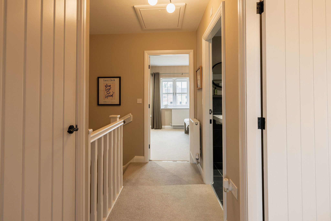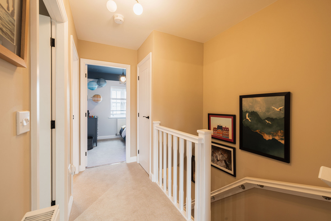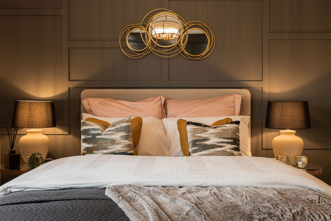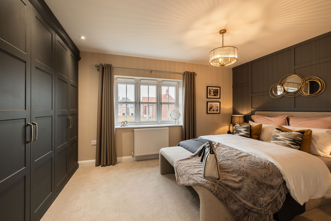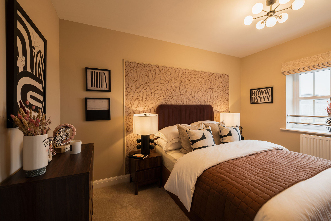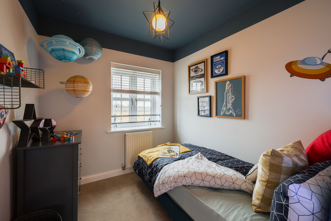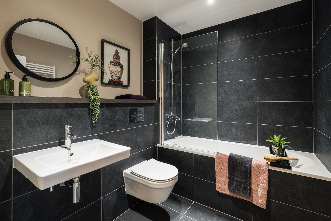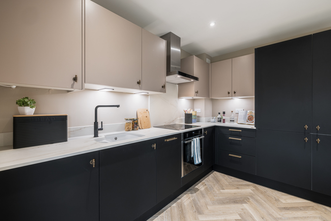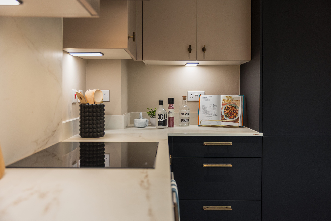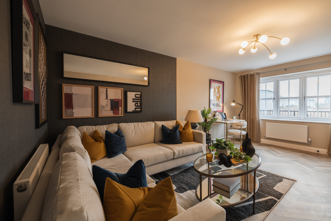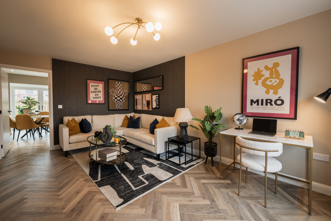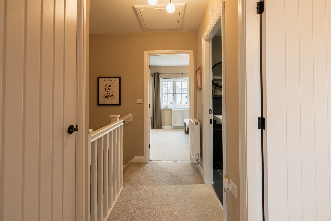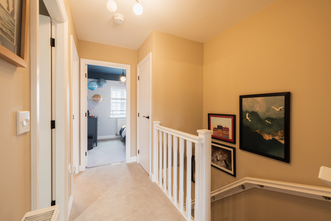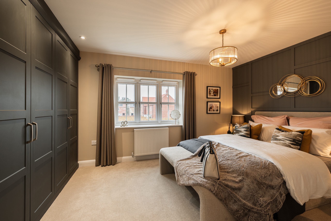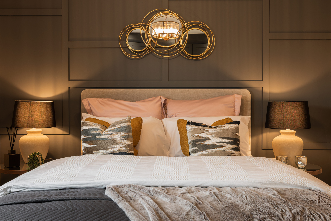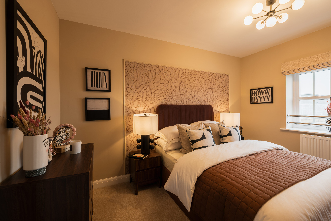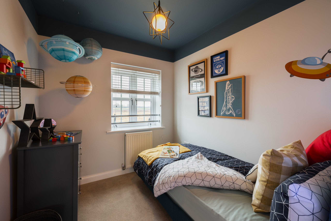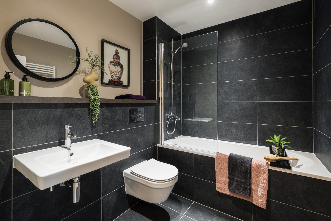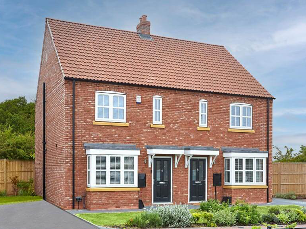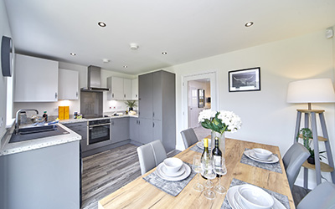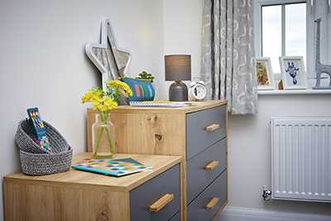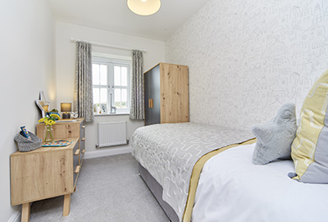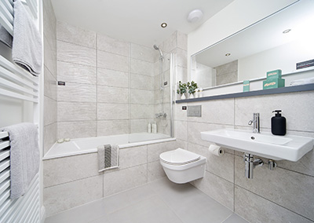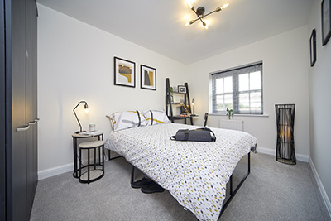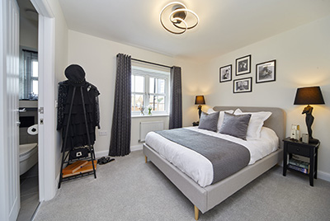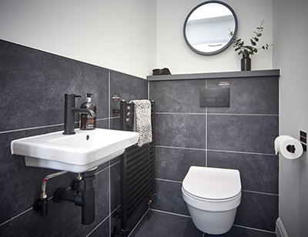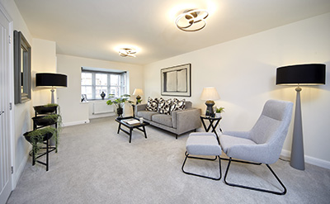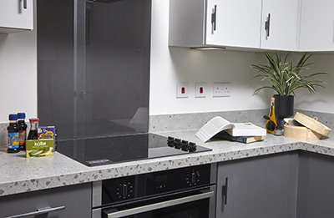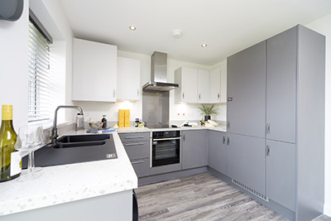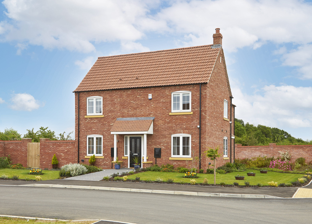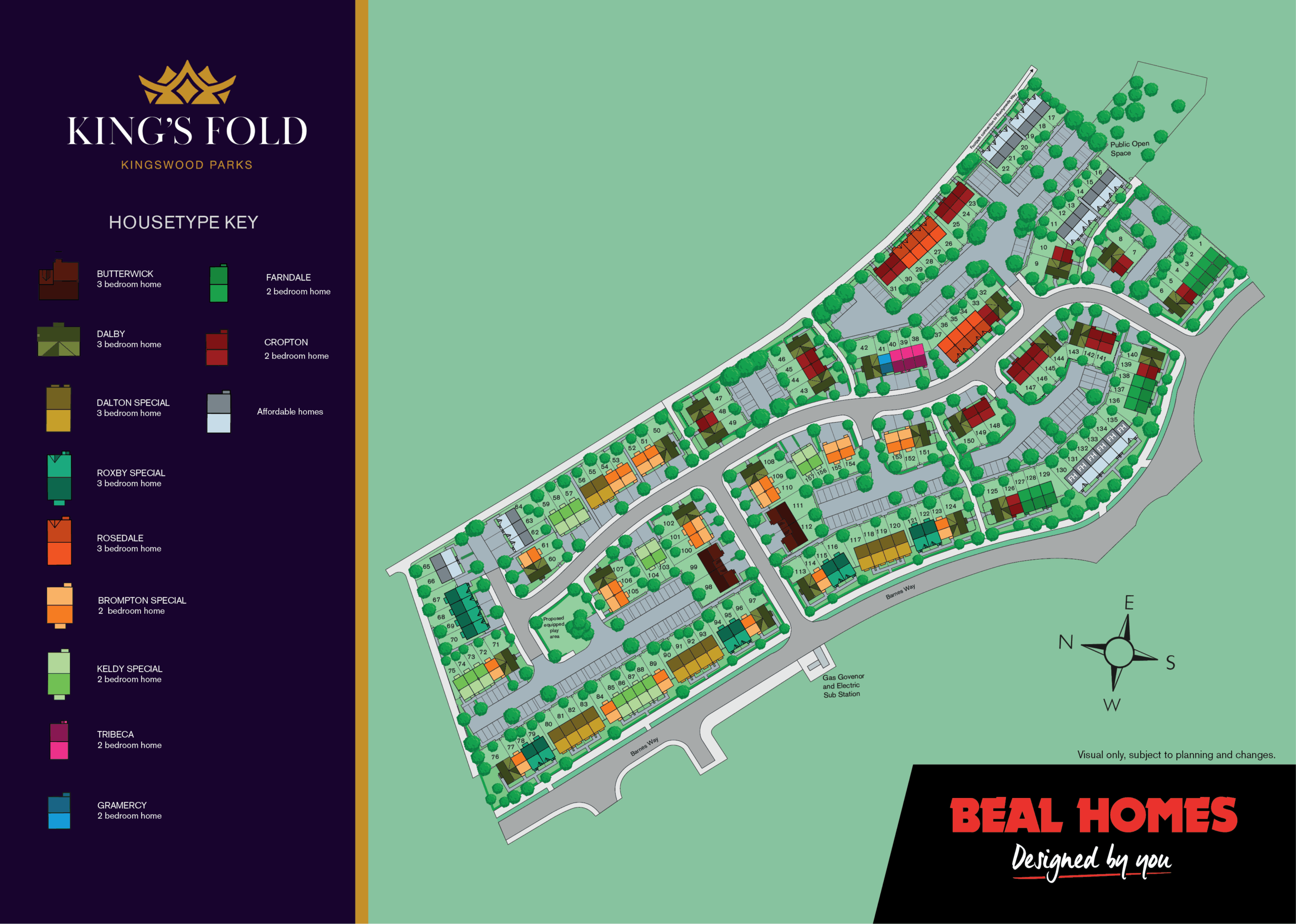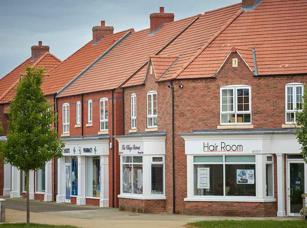Discover Kings Fold
King’s Fold sees Beal return to Kingswood Parks for the latest phase of development of this aspirational community.
Following on from the outstanding success of our Kings Vale and Kings Vale II developments, King’s Fold offers an opportunity to secure your dream home in one of Hull’s most sought-after locations.
King’s Fold offers a selection of two and three bedroom homes, featuring many of our most popular house types. With more space than ever before, our latest range of homes present the perfect combination of luxury, practicality and energy efficiency.
Kings Fold buyers can be assured of a prestigious property in a fantastic setting and enjoy all the benefits of our renowned and uniquely personal customer service, to make your new home absolutely perfect for you.
Kings Fold
Barnes Way, Kingswood Parks, Hull, HU7 3QJ
Open 7 Days a Week, 10am - 5pm
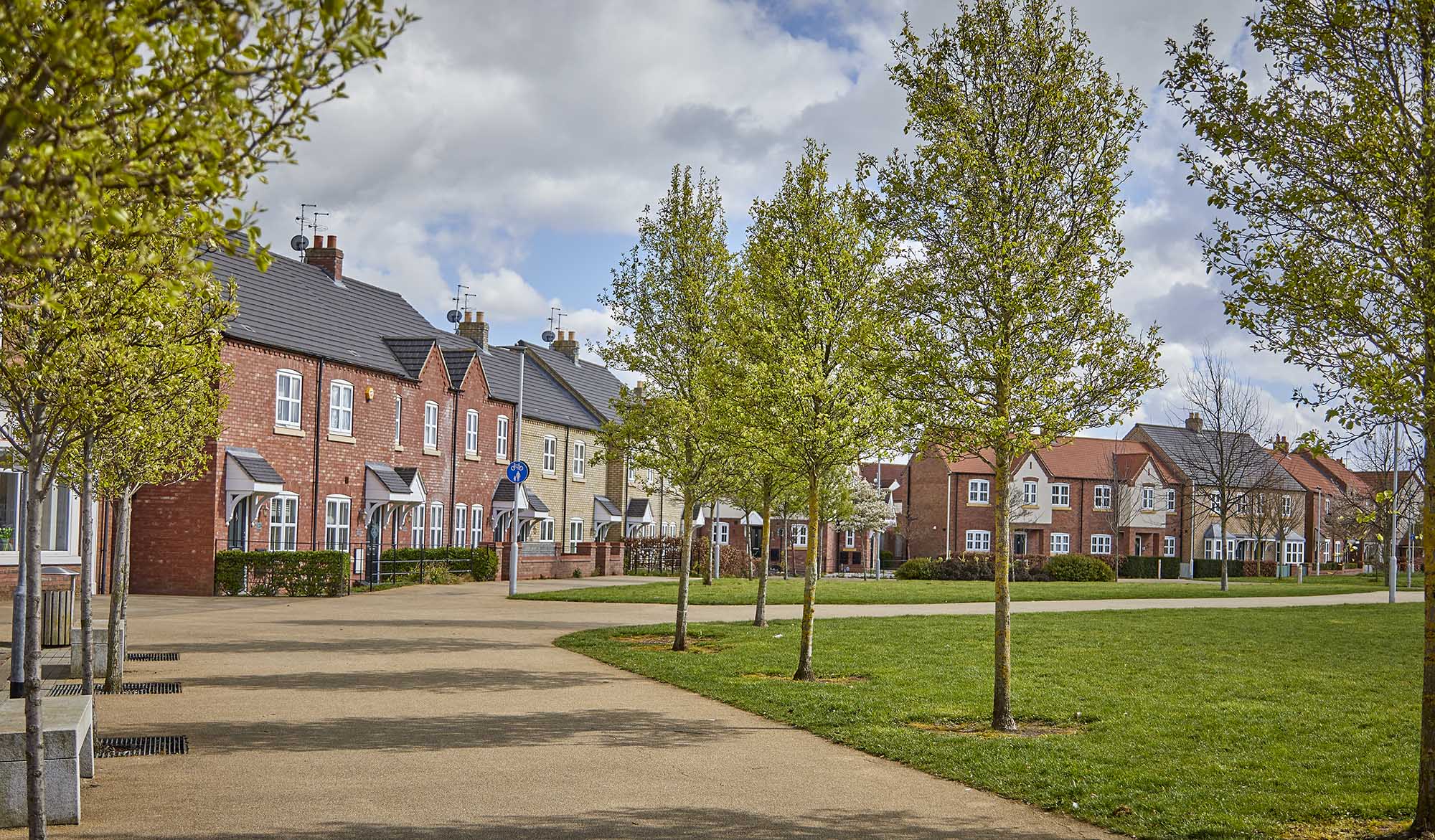

Homes available at Kings Fold
-Tribeca - 360 °
-Tribeca-Floor Plans
-Tribeca - Photo Gallery
Plot 054 - Brompton Special
Plot 054 - Brompton Special
- Private drive with two parking spaces
- Glazed extension with French doors onto your garden.
- PV panels
- Electric vehicle charger included
054-Brompton Special-Floor Plans
054-Brompton Special - Photo Gallery
054-Brompton Special-Floor Plans
054-Brompton Special - Photo Gallery
Plot 040 - Tribeca
Plot 040 - Tribeca

- Two parking spaces
- Open plan living area
- PV panels
- Electric vehicle charger included
040-Tribeca - 360 °
040-Tribeca-Floor Plans
040-Tribeca - Photo Gallery
Plot 122 - Roxby Special
Plot 122 - Roxby Special

- Stunning open plan kitchen diner
- High standard specificaton
- Courtyard parking for 2 cars
- Luxury family bathroom
122-Roxby Special - 360 °
122-Roxby Special-Floor Plans

Ground Floor
| KITCHEN / DINER / GLAZED EXTENSION | 14'11'' x 15'5'' (4.55m x 4.71m) |
| LOUNGE | 11'6'' x 17'5'' (3.52m x 5.32m) |

First Floor
| BEDROOM 1 | 14'11'' x 10'9'' (4.55m x 3.29m) |
| BEDROOM 2 | 7'8'' x 11'10'' (2.35m x 3.62m) |
| BEDROOM 3 | 7'2'' x 8' (2.20m x 2.45m) |
122-Roxby Special - Photo Gallery
Plot 118 - Dalton Special
Plot 118 - Dalton Special
- Spacious Living Room!
- PV panels & Electric vehicle charger included
- Last Plot of this style!
- Luxury ensuite to Master
118-Dalton Special-Floor Plans
118-Dalton Special - Photo Gallery
Plot 042 - Dalby
Plot 042 - Dalby

- Double fronted property
- Functional utility room
- Three Generous bedrooms and a Luxury ensuite to Master!
- PV panels & Electric vehicle charger included
042-Dalby - 360 °
042-Dalby-Floor Plans
Ground Floor
| KITCHEN / DINER | 9' 8" X 18' 1" (2.94m X 5.51m) |
| LOUNGE | 9' 8" X 18' 1" (2.94m X 5.51m) |
First Floor
| BEDROOM 1 | 10' 5" X 10' 6" (3.17m X 3.19m) |
| BEDROOM 2 | 9' 2" X 10' 8" (2.80m X 3.26m) |
| BEDROOM 3 | 10' 4" X 7' 4" (3.16m X 2.23m) |
042-Dalby - Photo Gallery
- Sold
- For Sale
- Reserved
- Future Release
- Affordable Home
|
Home Type
|
Plot
|
Style
|
Bedrooms
|
Price
|
|---|

Designed by you
We want your home to perfectly reflect who you are and how you live – why compromise? Our team work with you to design the layout and features, whilst incorporating the latest technology to best suit your lifestyle.
The Design Lounge



Designed by you
We want your home to perfectly reflect who you are and how you live – why compromise? Our team work with you to design the layout and features, whilst incorporating the latest technology to best suit your lifestyle.
Design Lounge
Discover King's Fold, Kingswood Parks
Kingswood Parks is a thriving, close-knit neighbourhood, with Kingswood’s leisure and retail facilities making it the ideal and convenient setting for modern living.
This highly attractive location combines a suburban lifestyle with entertainment, dining out and shopping all on offer in this vibrant community.
With excellent schools, transport links and health facilities, it’s perfect for families, young professionals and downsizers alike, seeking a luxury, contemporary home in a flourishing area.


Get so much more included as standard...
General
- Carpet flooring throughout (excluding Kitchen / utility / dining and washrooms)
- Laminate flooring to kitchen / dining rooms
- Ceramic floor tiling to cloakroom / bathroom / en-suite
- Turfed front garden
- Turfed rear garden ( with 100mm border)
- Roller style garage doors (where applicable)
- Garage floor and internal walls painted (where applicable)
Interior Design
- Private appointment at The Design Lounge
- Floor plan layout options
- Bespoke kitchen design service
- Extensive selection of wall tiles available
Technology
- Data points to lounge and bedroom one
- Telephone points to lounge
- TV point to lounge
- 7kw car charging point
- Waste water heat recovery
- PV Panels included
Saftey and Security
- Hi-security multi-point door locking system to front entrance
- External light fitting to front entrance
- 6ft privacy fencing to rear gardens
- Gate to rear garden
- Security locks to windows (where applicable)
- Contemporary chrome handles fitted to all doors and windows
- Smoke alarm & Carbon Monoxide detector
- Security alarm (excluding First Step Range)
Kitchen
- Extensive selection of contemporary and traditional doors and laminate worktops
- Neff oven
- Neff hob with extractor
- Neff fridge with ice box (to Aspire Range)
- Range of Tectonite sinks
Electrical
- Down-lights to bathroom / en suite / cloakroom / kitchen and utility (where applicable)
Plumbing and Heating
- Dual-zoned heating system with separate thermostat
- Gas central heating system (combination boiler to First Step and Aspire Ranges)
- Towel rails to wash rooms (excluding First Step range)
- Thermostatic valves to all radiators (except hallway & bedroom one, bathroom, en-suite & cloakroom)
- External tap
- Thermostatically controlled shower over bath or in separate cubical in en-suite
Additional Information
- Tenure – All private sale homes through Beal Homes at Kings Fold are Freehold
- Affordable housing locations are indicative and subject to change, and the tenure mix of the development is subject to change
- Estimated Annual Service Charge – £109
- Estimated Council Tax Bands*
Al Homes at Kings Fold – Council Tax Band – Unknown
Local Authority – Hull City Council
*Estimated council tax bands are calculated based on comparing a previously completed property of the same House design. Information is taken from gov.uk . Please refer to the local authority for confirmation.
How to find us..
King’s Fold marketing suite is now open and situated off Barnes Way, Kingswood Parks, close to the fantastic range of local amenities, HU7 3AP.
We are open Thursday to Monday, from 10am – 5pm
What three words ///finds.farm.sofa
You can also visit us at our new Showroom and Design Lounge in Hessle, open daily from 10am – 5pm (HU13 0GW)
///finds.farm.sofa

