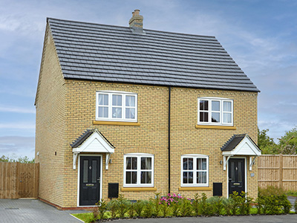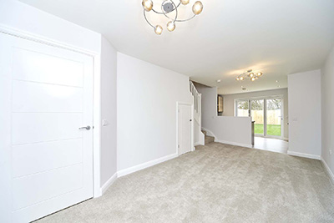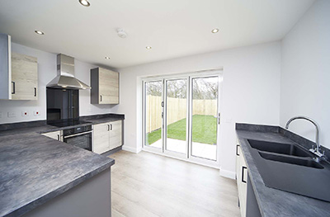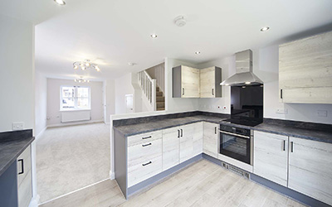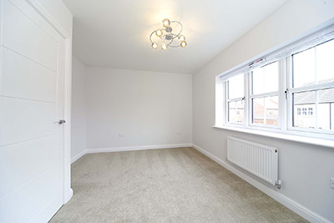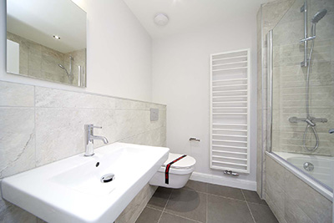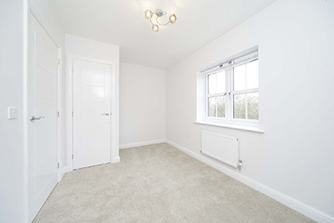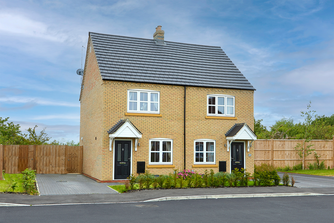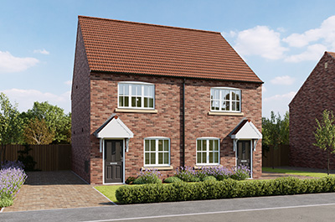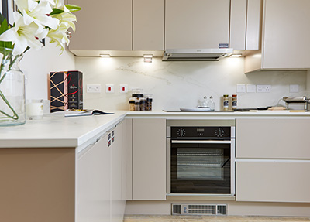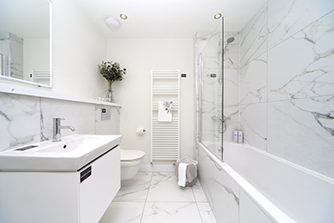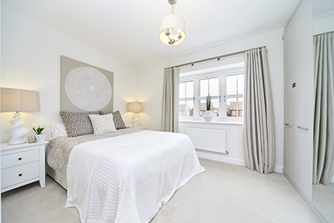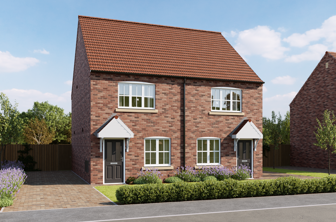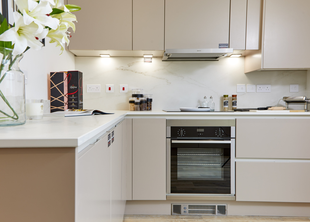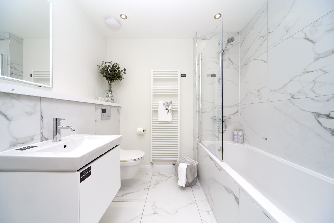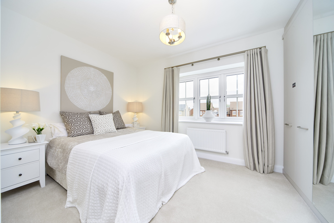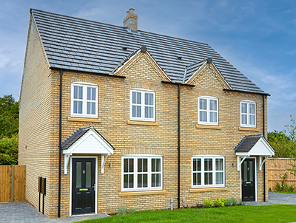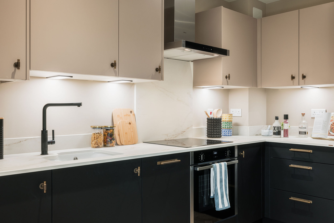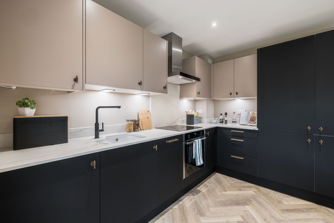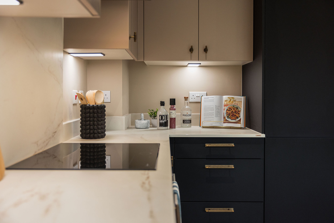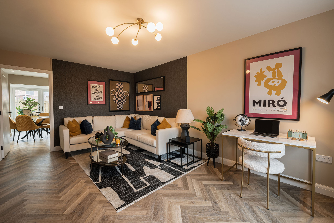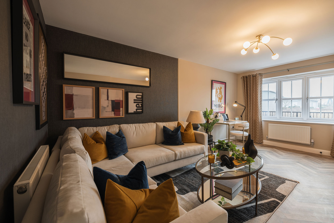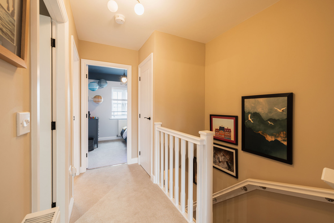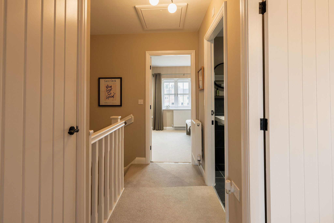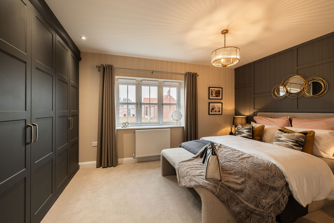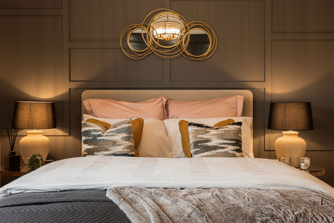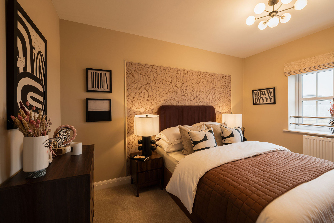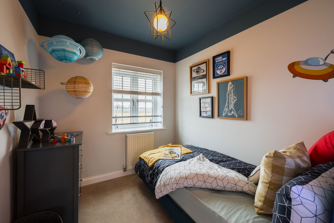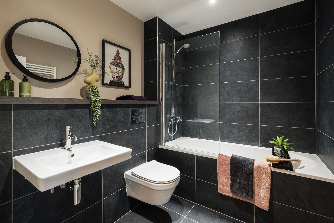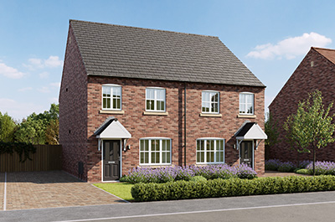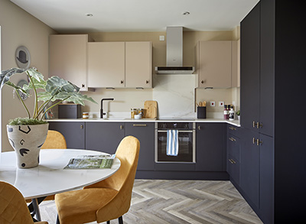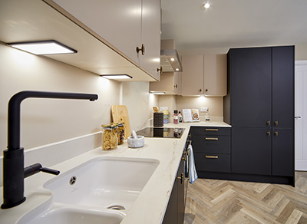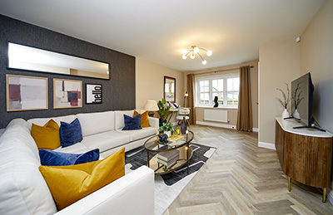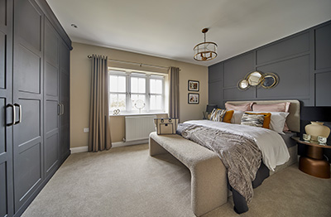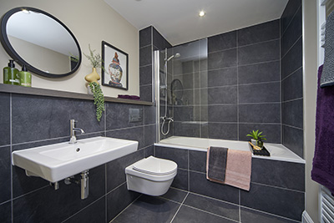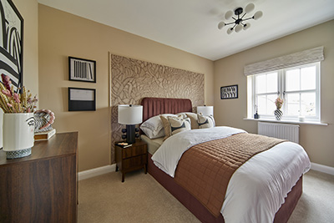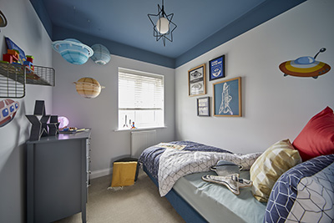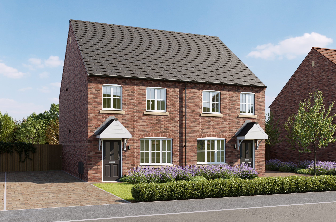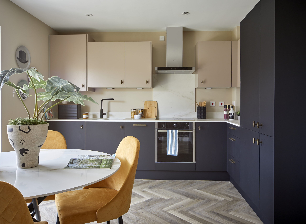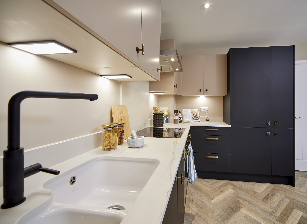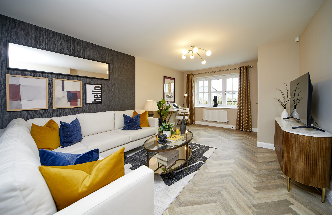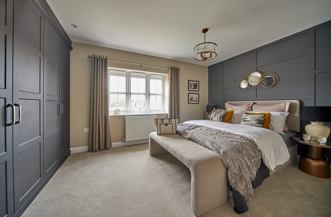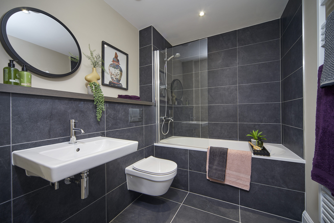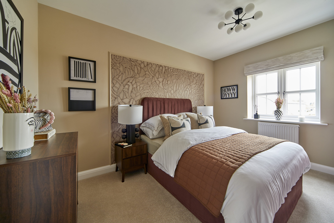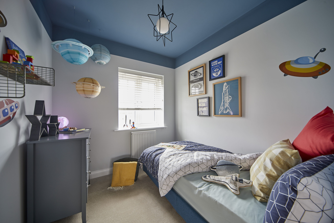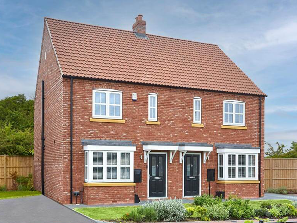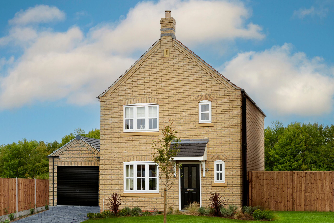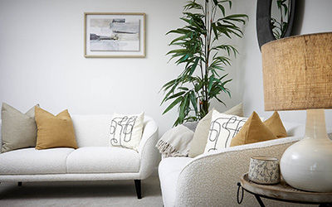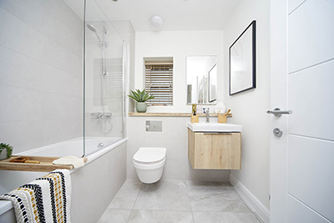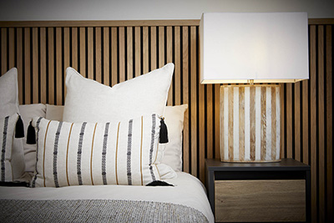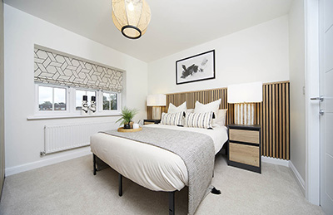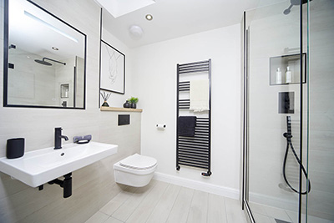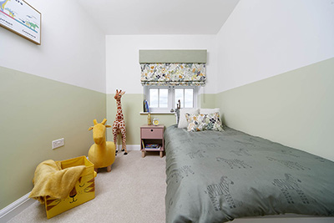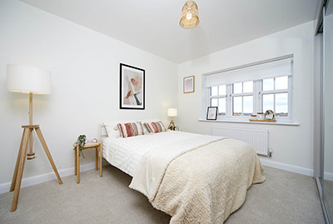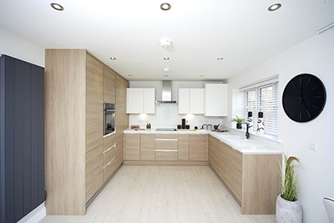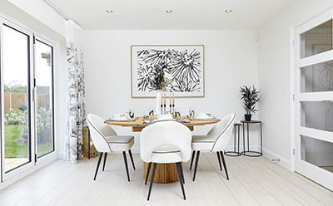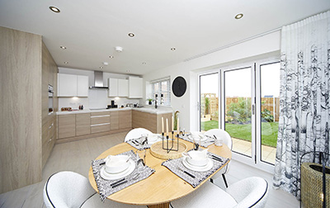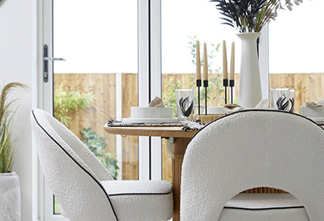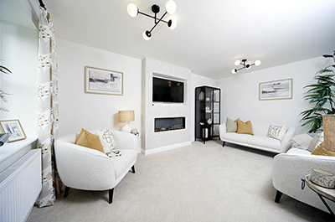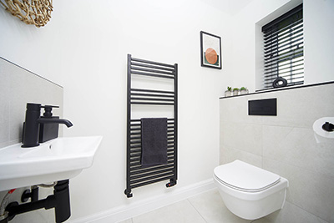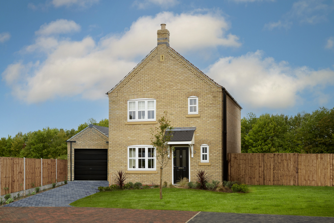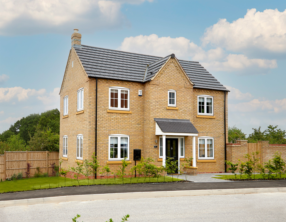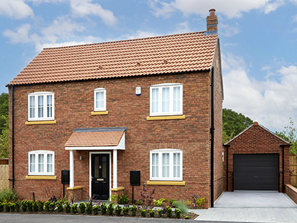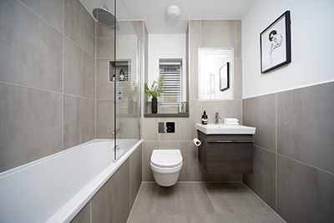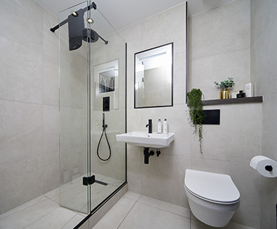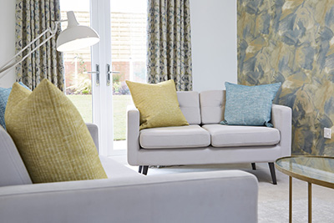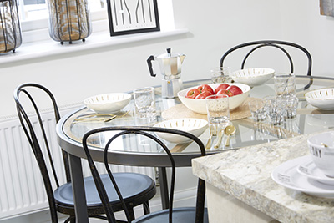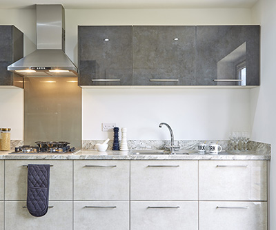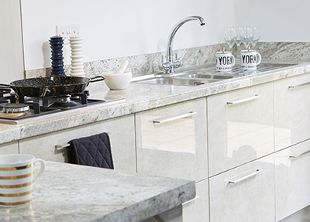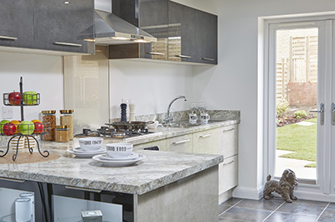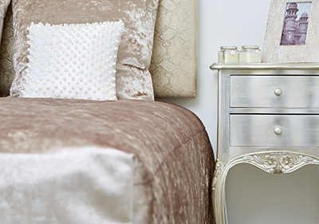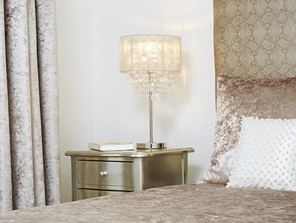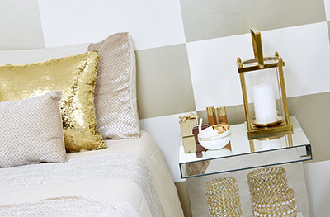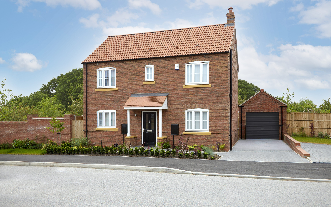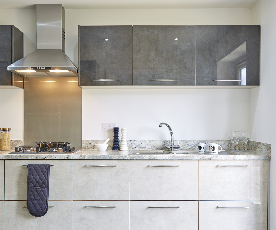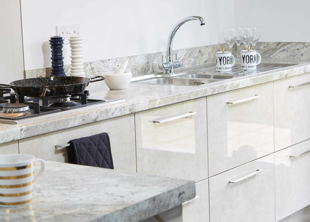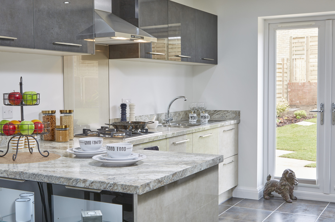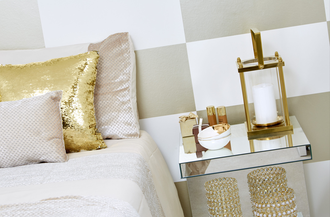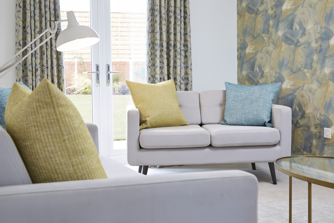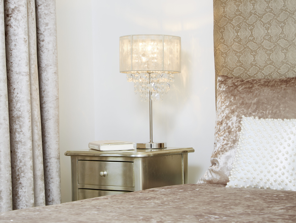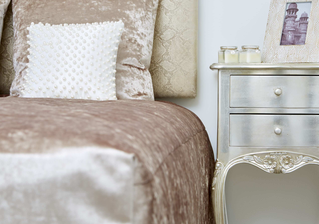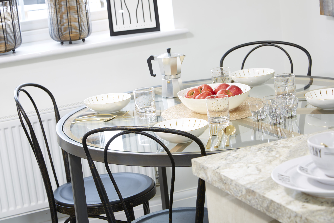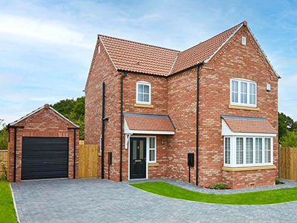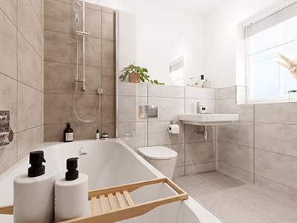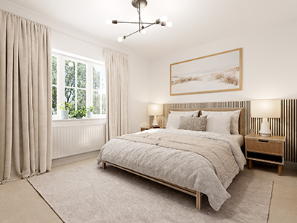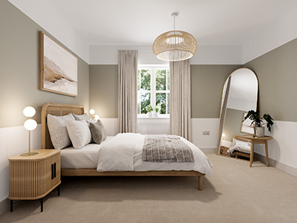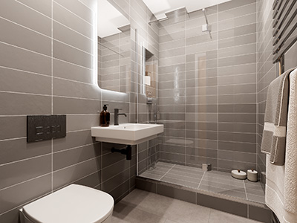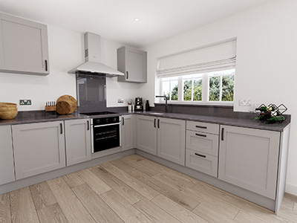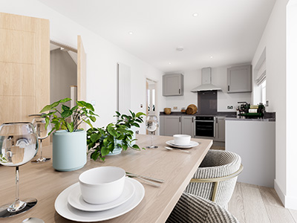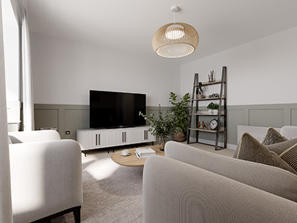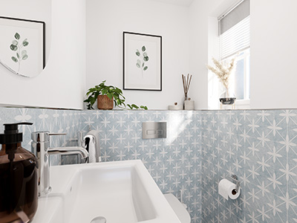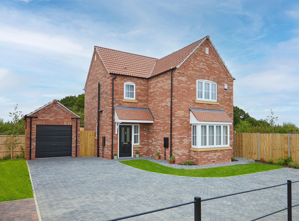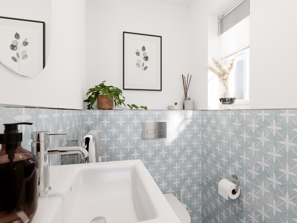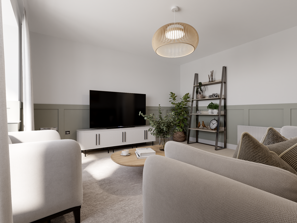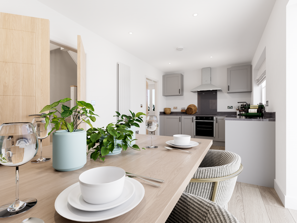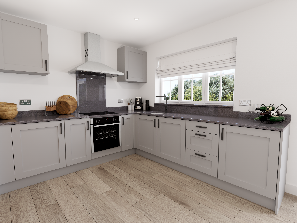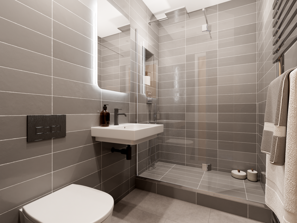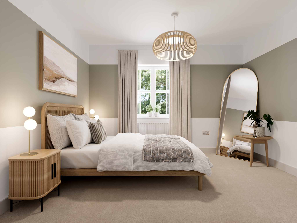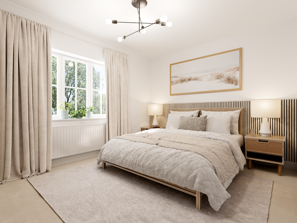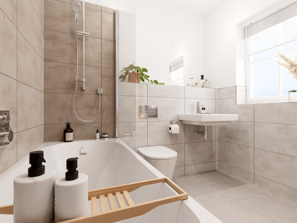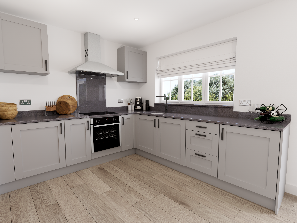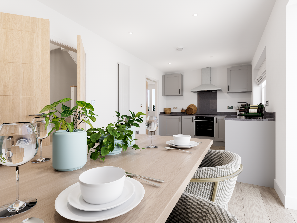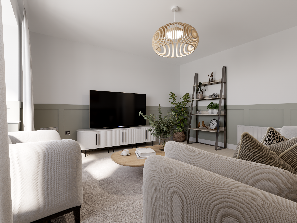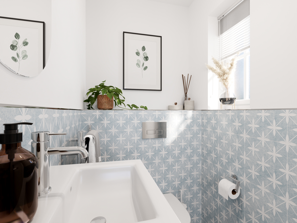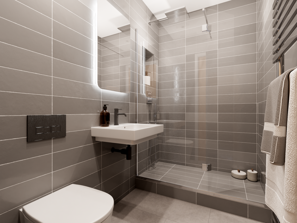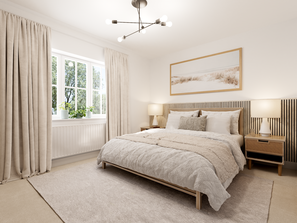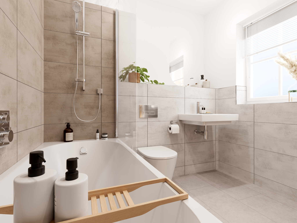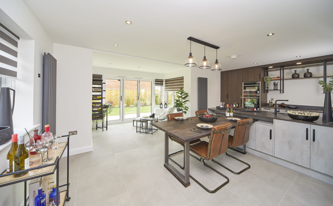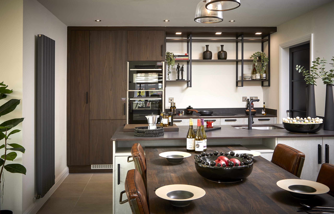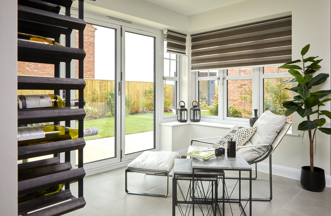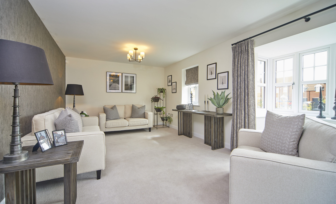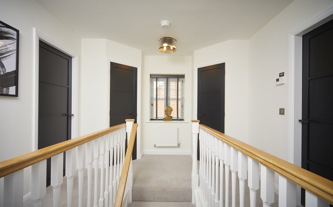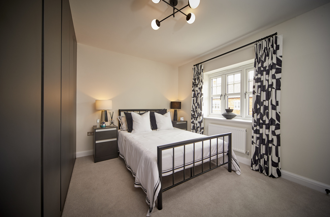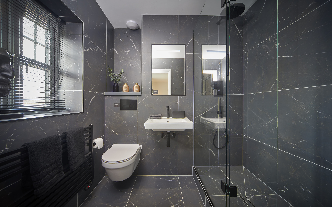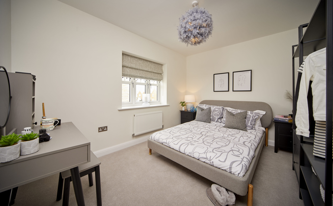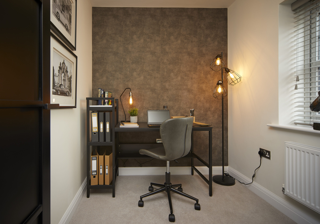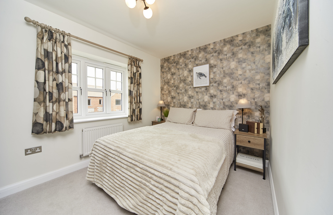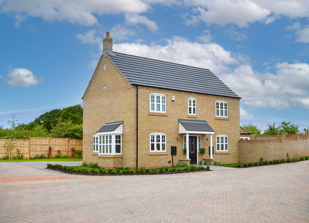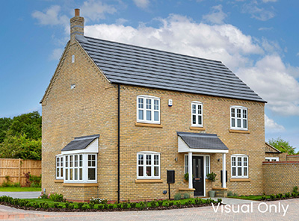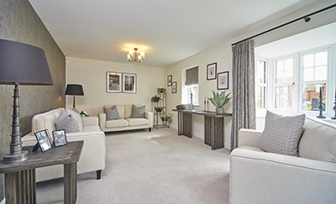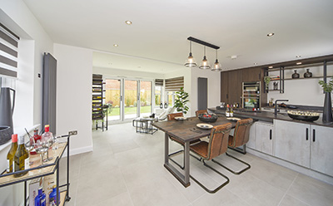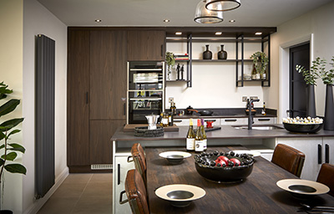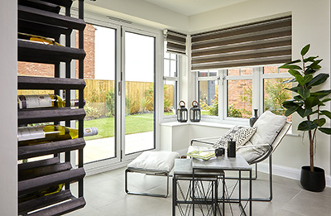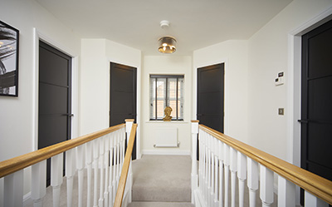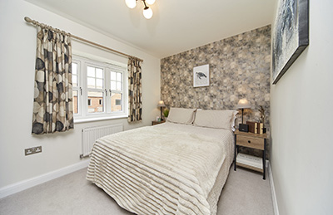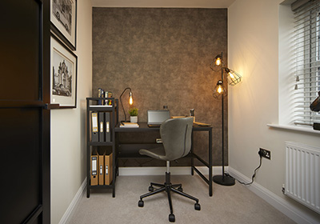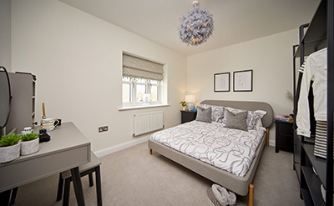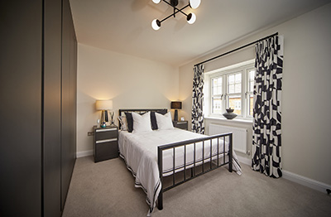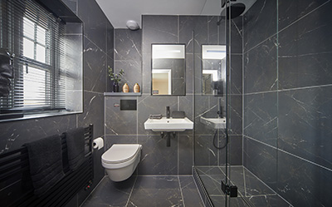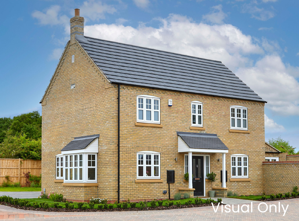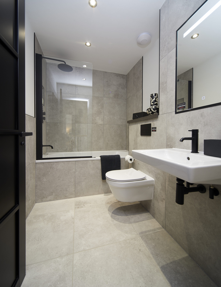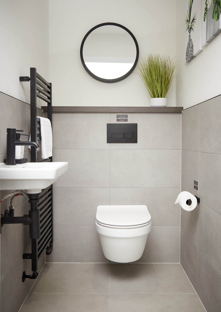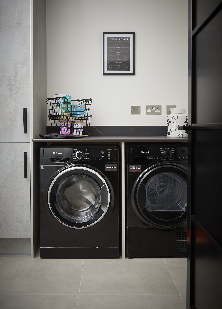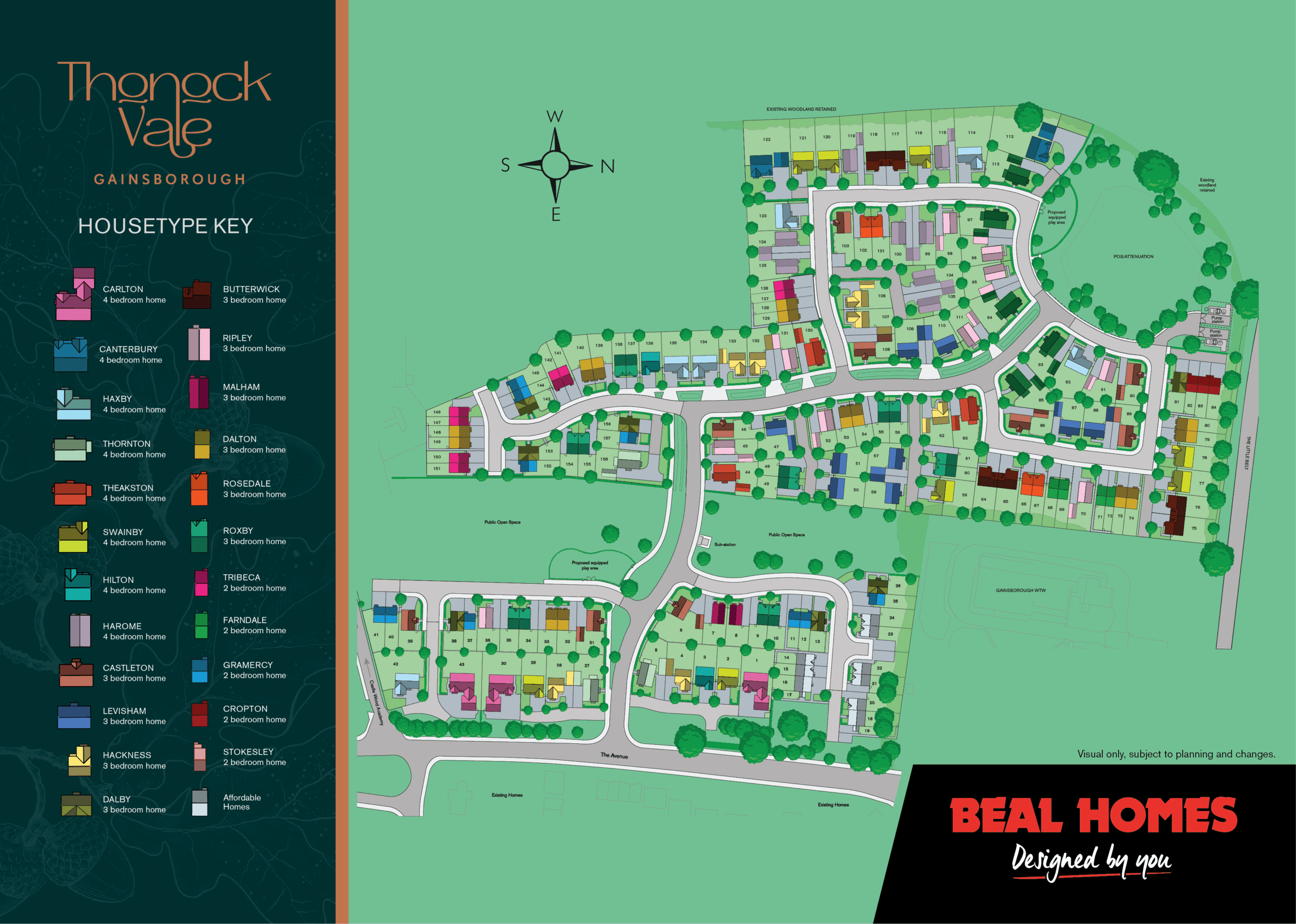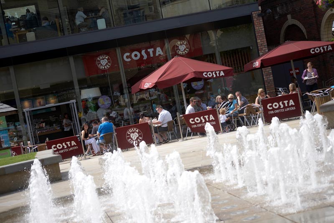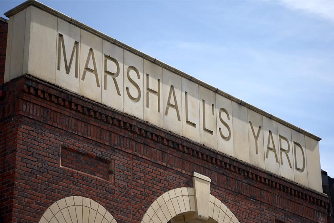Discover Thonock Vale
Set in the historic popular market town of Gainsborough, Thonock Vale has something for everyone, with a collection of 2, 3 & 4 bedroom homes.
Located on The Avenue and adjacent to The Little Belt in Gainsborough, you will benefit from fantastic transport links. Rich in history and culture, you can enjoy the tranquillity of being surrounded by picturesque villages, with the City of Lincoln just a 30 minute drive away.
There’s no shortage of great shopping experiences in this thriving town! Markets are held in the town centre, along with a regular Farmers Market within the award winning Marshall’s Yard shopping centre. Families benefit from a range of local primary and secondary schools, including The Gainsborough Academy. You’ll have the added advantage of the stunning Thonock Park Golf Course just a short walk away.
Thonock Vale
The Avenue, Gainsborough, Lincolnshire, DN21 1EH
Open Thursday - Monday, 10am - 5pm
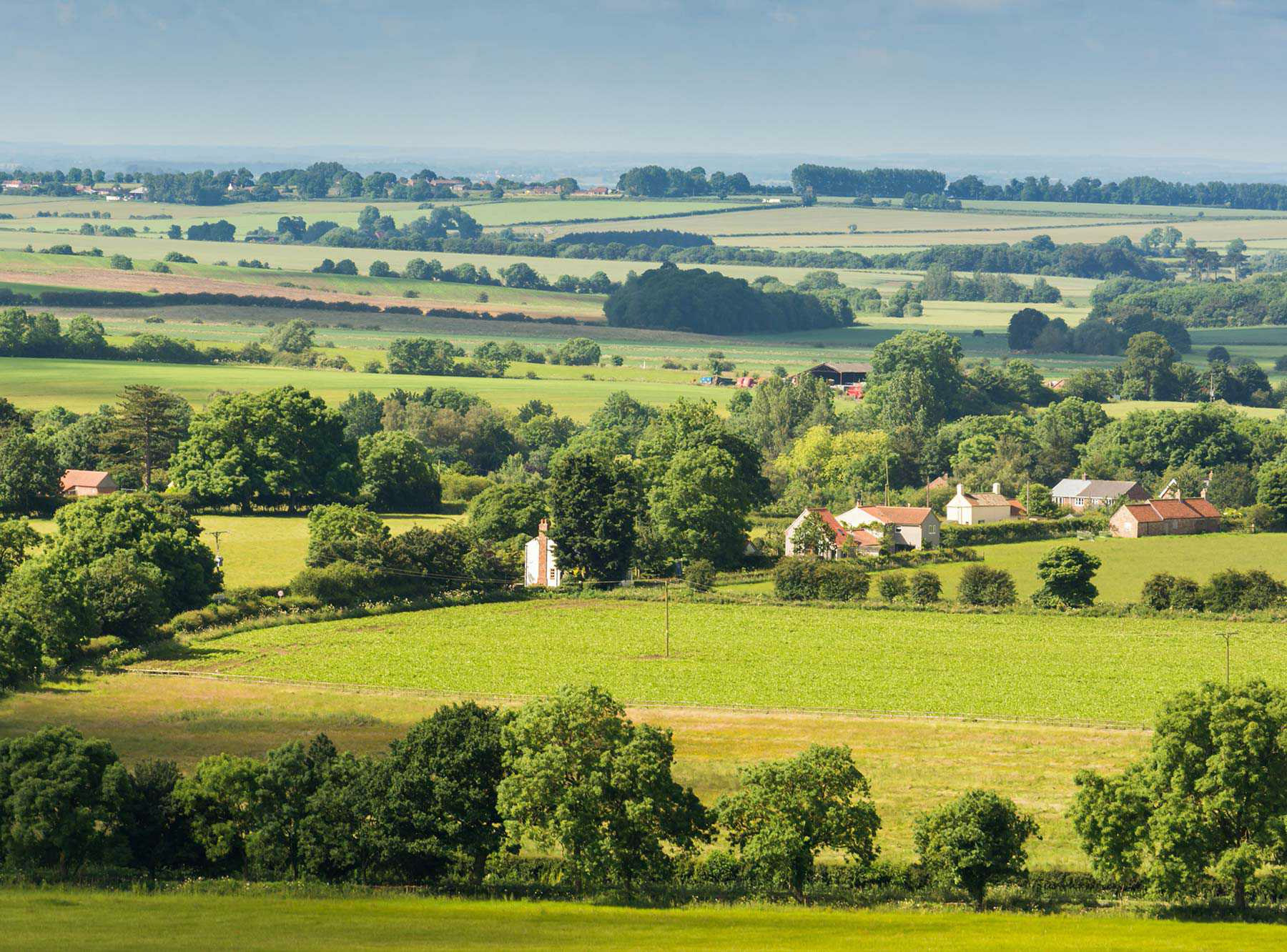

Plot - 055 Roxby - Video
Plot - 055 Roxby- 360
Plot - 055 Roxby Photo Gallery
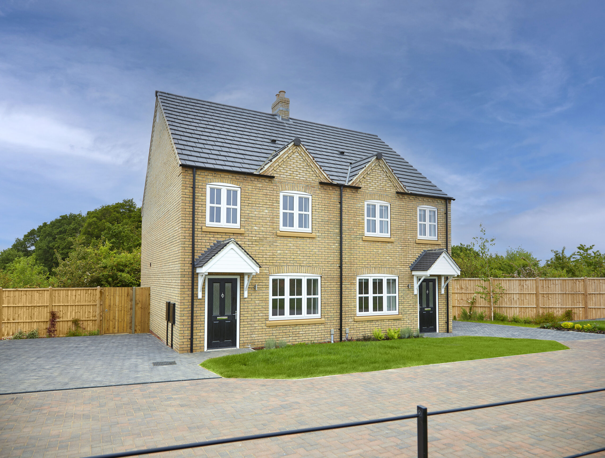
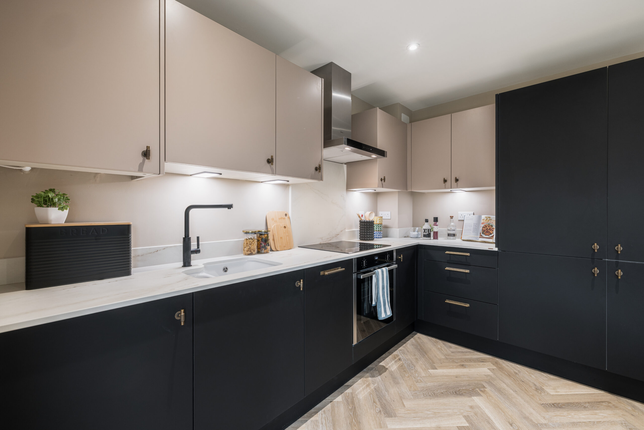
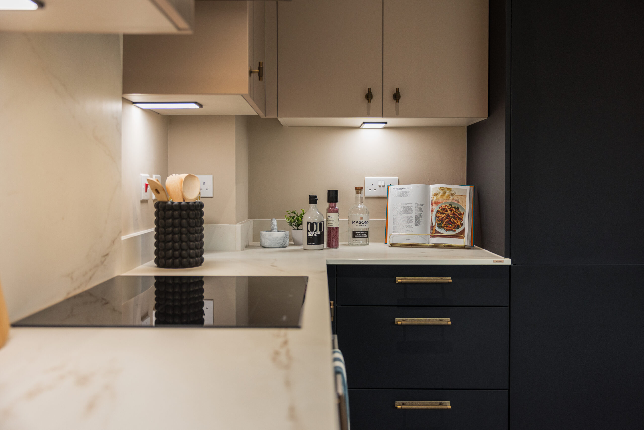
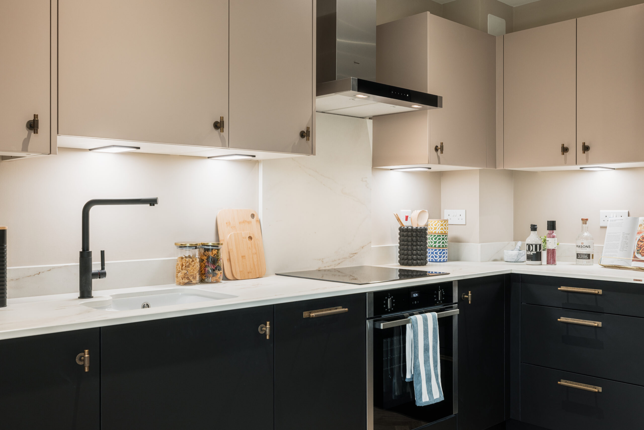
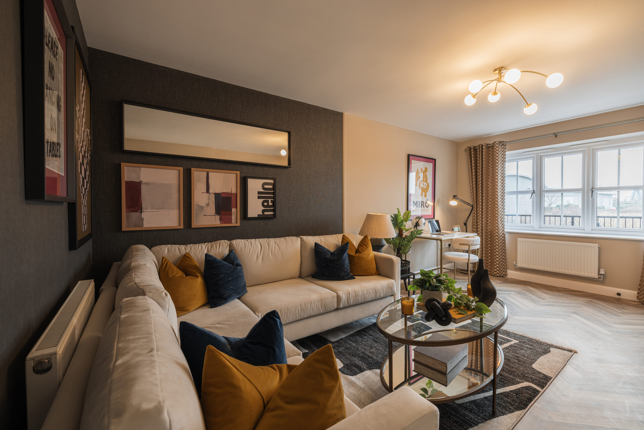
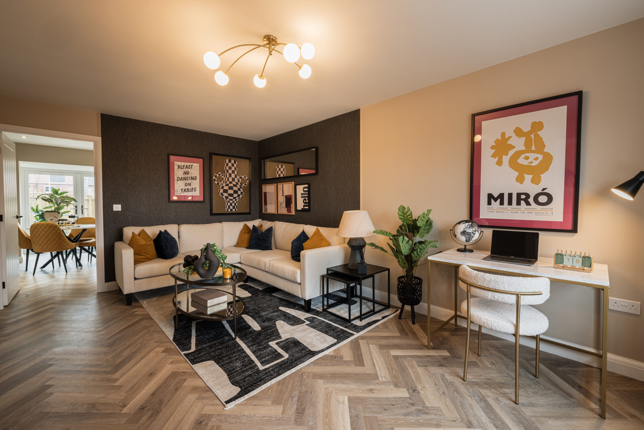
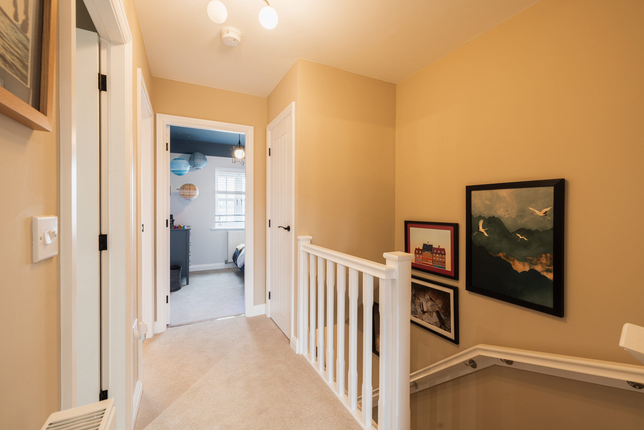
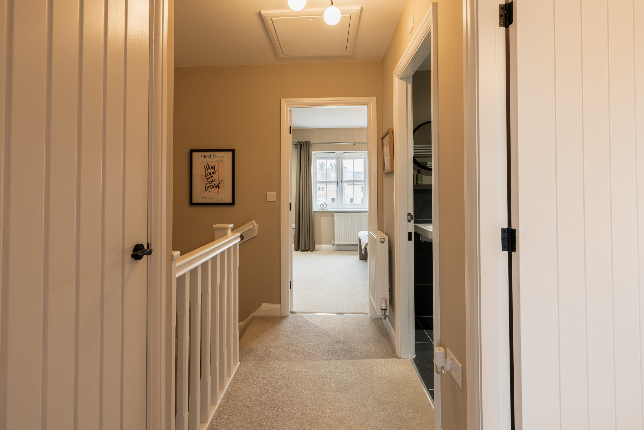
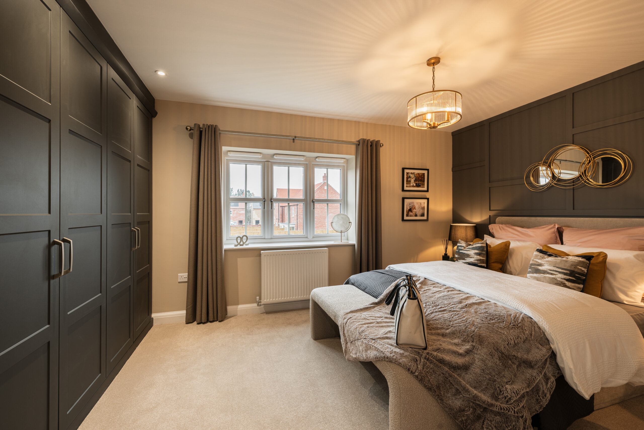
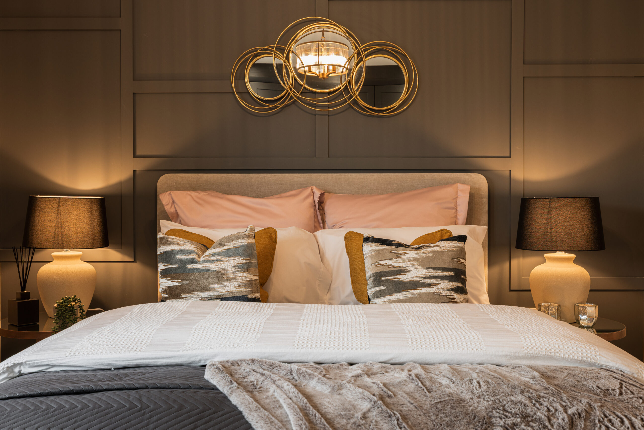
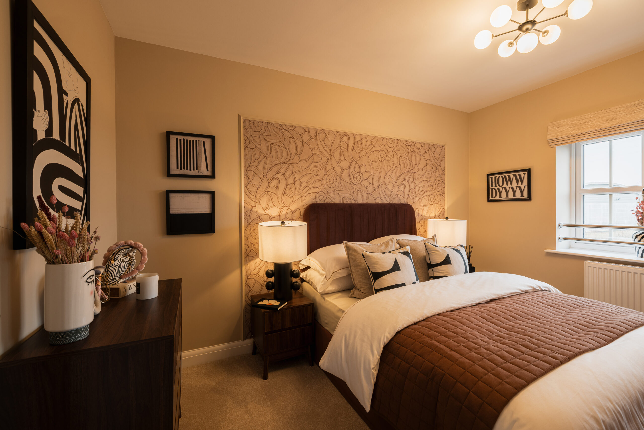
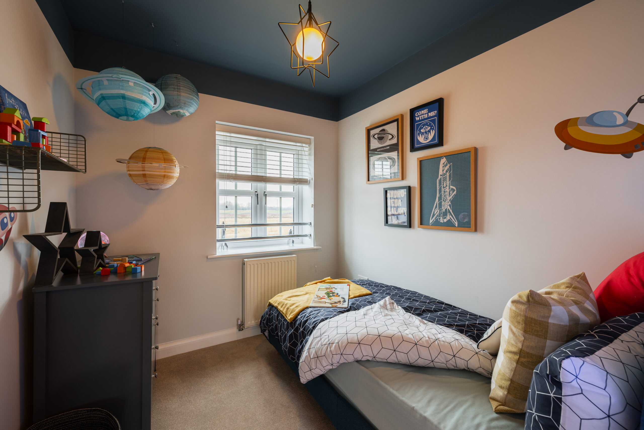
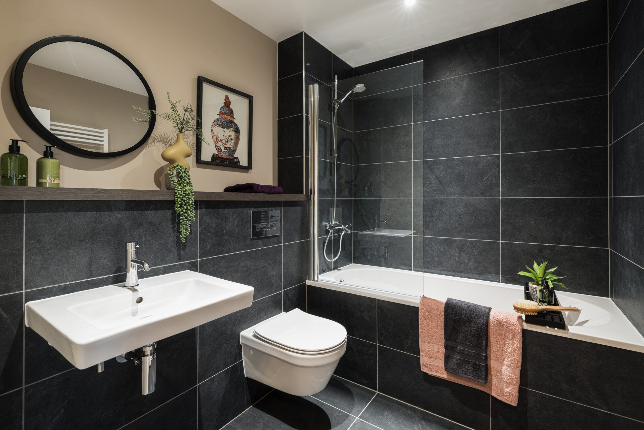
Plot - 055 Roxby Floor Plan
Ground Floor
| KITCHEN / DINER | 14' 11" X 11' (4.55m X 3.35m) |
| LOUNGE | 11' 7" X 17' 5" (3.52m X 5.31m) |
First Floor
| BEDROOM 1 | 14' 9" X 10' 7" (4.51m X 3.24m) |
| BEDROOM 2 | 8' X 11' 8" (2.44m X 3.58m) |
| BEDROOM 3 | 6' 7" X 10' (1.85m X 2.4m) |
Homes available at Thonock Vale
Plot 127 - Tribeca
Plot 127 - Tribeca

- Southerly facing rear garden
- PV panels included
- Open plan Kitchen / Dining / Living space
- Luxury family bathroom
127-Tribeca - 360 °
127-Tribeca-Floor Plans
127-Tribeca - Photo Gallery
Plot 069 - Farndale
Plot 069 - Farndale
- Kitchen with French doors leading to garden
- Ground floor cloakroom
- PV panels included
- Semi-detached
069-Farndale-Floor Plans
Ground Floor
| Kitchen/Dining | 13” 1’ x 10’ 3’ (3.99m x 3.14m) |
| Lounge | 9’ 1” x 18’ 9” (2.79m x 5.73m) |
First Floor
| Bedroom 1 | 13’ 1” x 10’ 11” (3.99m x 3.33m) |
| Bedroom 2 | 13’ 1” x 10’ 4” (3.99m x 3.16m) |
069-Farndale - Photo Gallery
Plot 055 - Roxby
Plot 055 - Roxby

- PV panels included
- Two parking spaces
- Open plan Kitchen / Dining room
- Luxury family bathroom
055-Roxby - Video
055-Roxby - 360 °
055-Roxby-Floor Plans
Ground Floor
| KITCHEN / DINER | 14' 11" X 11' (4.55m X 3.35m) |
| LOUNGE | 11' 7" X 17' 5" (3.52m X 5.31m) |
First Floor
| BEDROOM 1 | 14' 9" X 10' 7" (4.51m X 3.24m) |
| BEDROOM 2 | 8' X 11' 8" (2.44m X 3.58m) |
| BEDROOM 3 | 6' 7" X 10' (1.85m X 2.4m) |
055-Roxby - Photo Gallery
Plot 060 - Roxby
Plot 060 - Roxby

- Contemporary kitchen/dining with Bi-fold doors leading to rear garden
- PV panels included
- Ground floor cloakroom
060-Roxby - Video
060-Roxby - 360 °
060-Roxby-Floor Plans
Ground Floor
| KITCHEN / DINER | 14' 11" X 11' (4.55m X 3.35m) |
| LOUNGE | 11' 7" X 17' 5" (3.52m X 5.31m) |
First Floor
| BEDROOM 1 | 14' 9" X 10' 7" (4.51m X 3.24m) |
| BEDROOM 2 | 8' X 11' 8" (2.44m X 3.58m) |
| BEDROOM 3 | 6' 7" X 10' (1.85m X 2.4m) |
060-Roxby - Photo Gallery
Plot 067 - Rosedale
Plot 067 - Rosedale
- Open plan Kitchen/Dining
- Ground floor cloakroom
- PV panels included
- High standard specification
067-Rosedale-Floor Plans
Ground Floor
| Kitchen/Dining | 15” 1’ x 12’ 2’ (4.61m x 3.73m) |
| Living | 12’ x 17’ 7” (3.67m x 5.37m) |
First Floor
| Bedroom 1 | 15’ 1” x 9’ 11” (4.61m x 3.03m) |
| Bedroom 2 | 7’ 10” x 13’ 3” (2.39m x 4.06m) |
| Bedroom 3 | 7’ 1” x 9’ 8” (2.16m x 2.95m) |
067-Rosedale - Photo Gallery
Plot 066 - Rosedale
Plot 066 - Rosedale
- Open plan Kitchen/Dining
- Ground floor cloakroom
- PV panels included
- High standard specification
066-Rosedale-Floor Plans
Ground Floor
| Kitchen/Dining | 15” 1’ x 12’ 2’ (4.61m x 3.73m) |
| Living | 12’ x 17’ 7” (3.67m x 5.37m) |
First Floor
| Bedroom 1 | 15’ 1” x 9’ 11” (4.61m x 3.03m) |
| Bedroom 2 | 7’ 10” x 13’ 3” (2.39m x 4.06m) |
| Bedroom 3 | 7’ 1” x 9’ 8” (2.16m x 2.95m) |
066-Rosedale - Photo Gallery
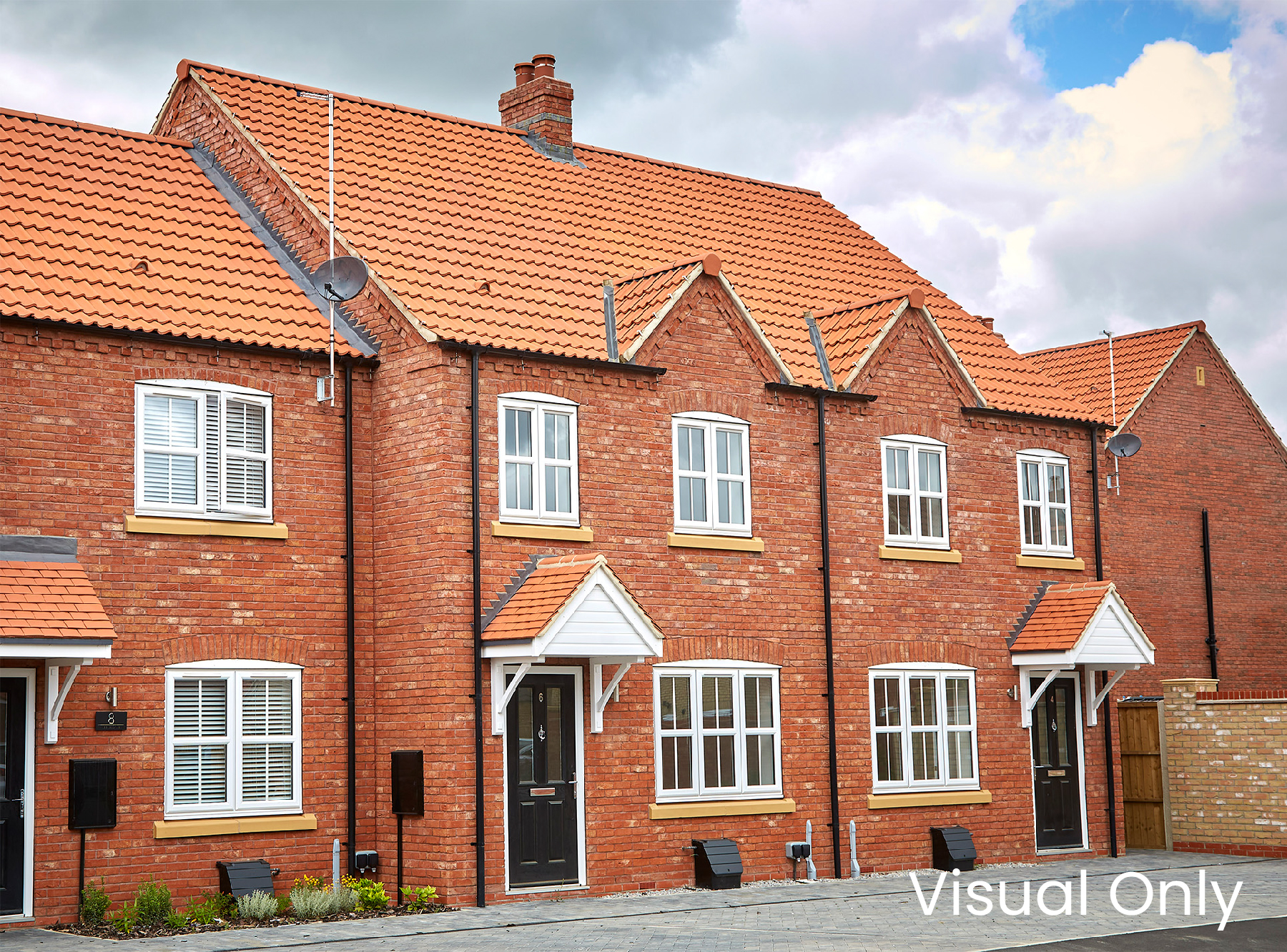
066-Dalton V2-Floor Plans
Ground Floor
| KITCHEN / DINER | 15'5'' X 9'5'' (4.72m x 2.89m) |
| LOUNGE | 12' 6" X 21' 3" (3.82m X 6.48m) |
First Floor
| BEDROOM 1 | 11'11" X 8'9'' (3.65m X 2.67m) |
| BEDROOM 2 | 8' 5" X 12' 11" (2.57m X 3.95m) |
| BEDROOM 3 | 6' 9" X 9' 5" (2.08m X 2.89m) |
066-Dalton V2 - Photo Gallery
Plot 129 - Dalton V2
Plot 129 - Dalton V2
- Lounge with feature bay window
- Ground floor cloakroom
- PV panels included
- Southerly facing rear garden
129-Dalton V2-Floor Plans
Ground Floor
| KITCHEN / DINER | 15'5'' X 9'5'' (4.72m x 2.89m) |
| LOUNGE | 12' 6" X 21' 3" (3.82m X 6.48m) |
First Floor
| BEDROOM 1 | 11'11" X 8'9'' (3.65m X 2.67m) |
| BEDROOM 2 | 8' 5" X 12' 11" (2.57m X 3.95m) |
| BEDROOM 3 | 6' 9" X 9' 5" (2.08m X 2.89m) |
129-Dalton V2 - Photo Gallery
Plot 070 - Ripley
Plot 070 - Ripley

- Kitchen/Dining room with Bi-fold doors leading to garden
- Master bedroom with Ensuite
- Includes single detached garage
- PV panels included
070-Ripley - Video
070-Ripley - 360 °
070-Ripley-Floor Plans

Ground Floor
| KITCHEN / DINER | 18'6'' x 15'8'' (5.63m x 4.79m) |
| LOUNGE | 11'2'' x 16'3'' (3.42m x 4.96m) |

First Floor
| BEDROOM 1 | 10'10'' x 10'4'' (3.31m x 3.16m) |
| BEDROOM 2 | 10'7'' x 11'6'' (3.24m x 3.52m) |
| BEDROOM 3 | 7'6'' x 11'6'' (2.30m x 3.52m) |
070-Ripley - Photo Gallery
Plot 086 - Castleton
Plot 086 - Castleton
- Corner plot
- Kitchen/Dining room with Bi-fold doors leading to garden
- Includes single detached garage
- Includes PV panels
086-Castleton-Floor Plans
Ground Floor
| KITCHEN / DINER | 18' 1" X 10' 2" (5.51m X 3.10m) |
| LOUNGE | 18' 1" X 10' 4" (5.51m X 3.16m) |
First Floor
| BEDROOM 1 | 18' 1" X 10' 4" (5.51m X 3.16m) |
| BEDROOM 2 | 10' 4" X 10' 4" (3.15m X 3.16m) |
| BEDROOM 3 | 7' 5" X 10' 4" (2.26m X 3.16m) |
086-Castleton - Photo Gallery
Plot 110 - Levisham
Plot 110 - Levisham

- Detached single garage
- Central entrance hallway
- Master bedroom with en-suite
- Open plan Kitchen / family room with Bi-fold doors leading to garden
110-Levisham - 360 °
110-Levisham-Floor Plans
Ground Floor
| KITCHEN / DINER | 18' 8" X 9' 6" (5.69m X 2.90m) |
| LOUNGE | 9' 10" X 18' 8" (2.99m X 5.69m) |
First Floor
| BEDROOM 1 | 9' 11" X 13' 9" (3.01m X 4.19m) |
| BEDROOM 2 | 10' 1" X 9' 9" (3.07m X 2.98m) |
| BEDROOM 3 | 10' 1" X 8' 4" (3.07m X 2.55m) |
110-Levisham - Photo Gallery
Plot 107 - Hackness
Plot 107 - Hackness

- Detached single garage
- Lounge with feature bay window
- Separate utility room
- Spacious hallway
107-Hackness - 360 °
107-Hackness - Video
107-Hackness-Floor Plans
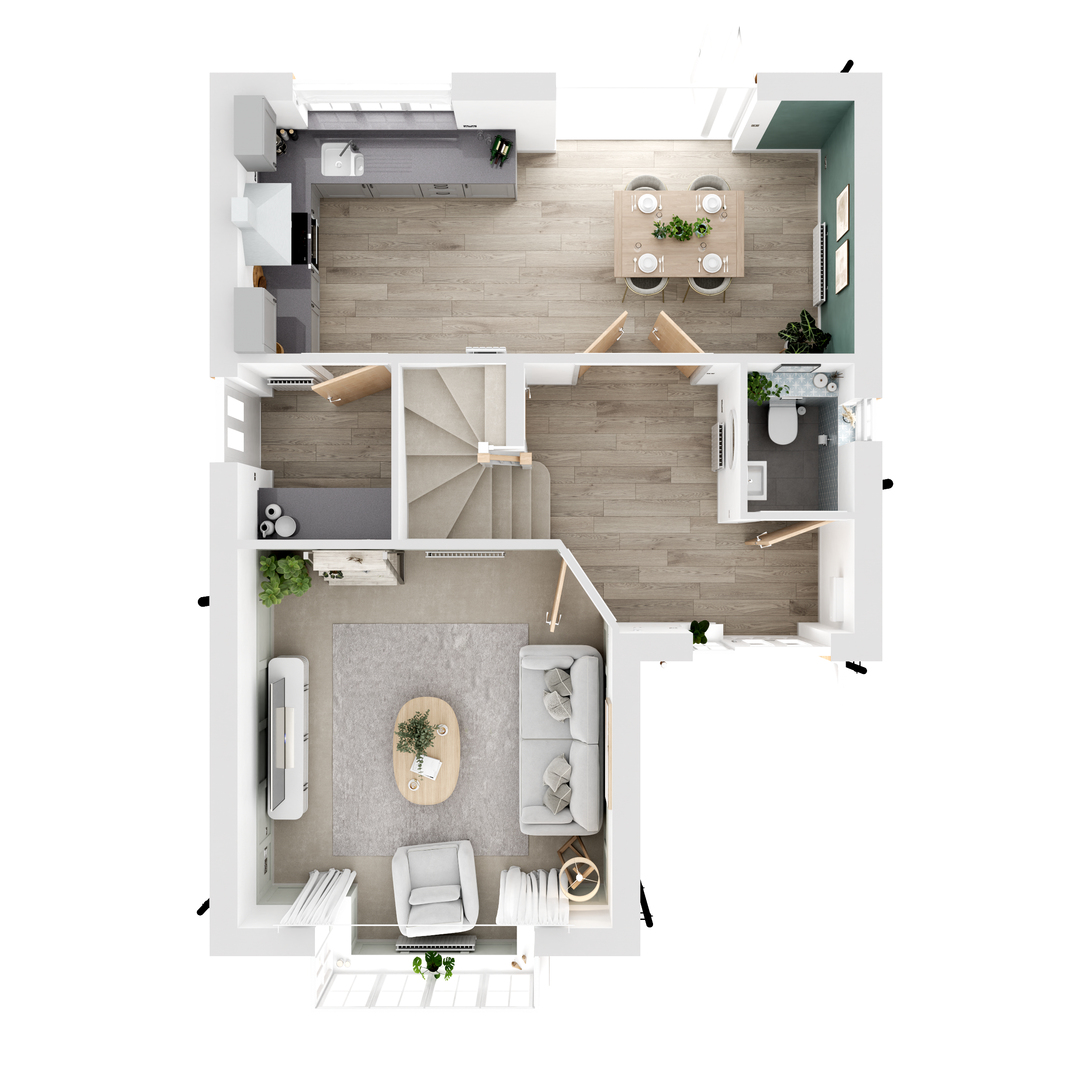
Ground Floor
| KITCHEN / DINER | 8' 8" X 21' 5" (2.64m X 6.53m) |
| LOUNGE | 15' 3" X 12' 11" (4.64m X 3.94m) |
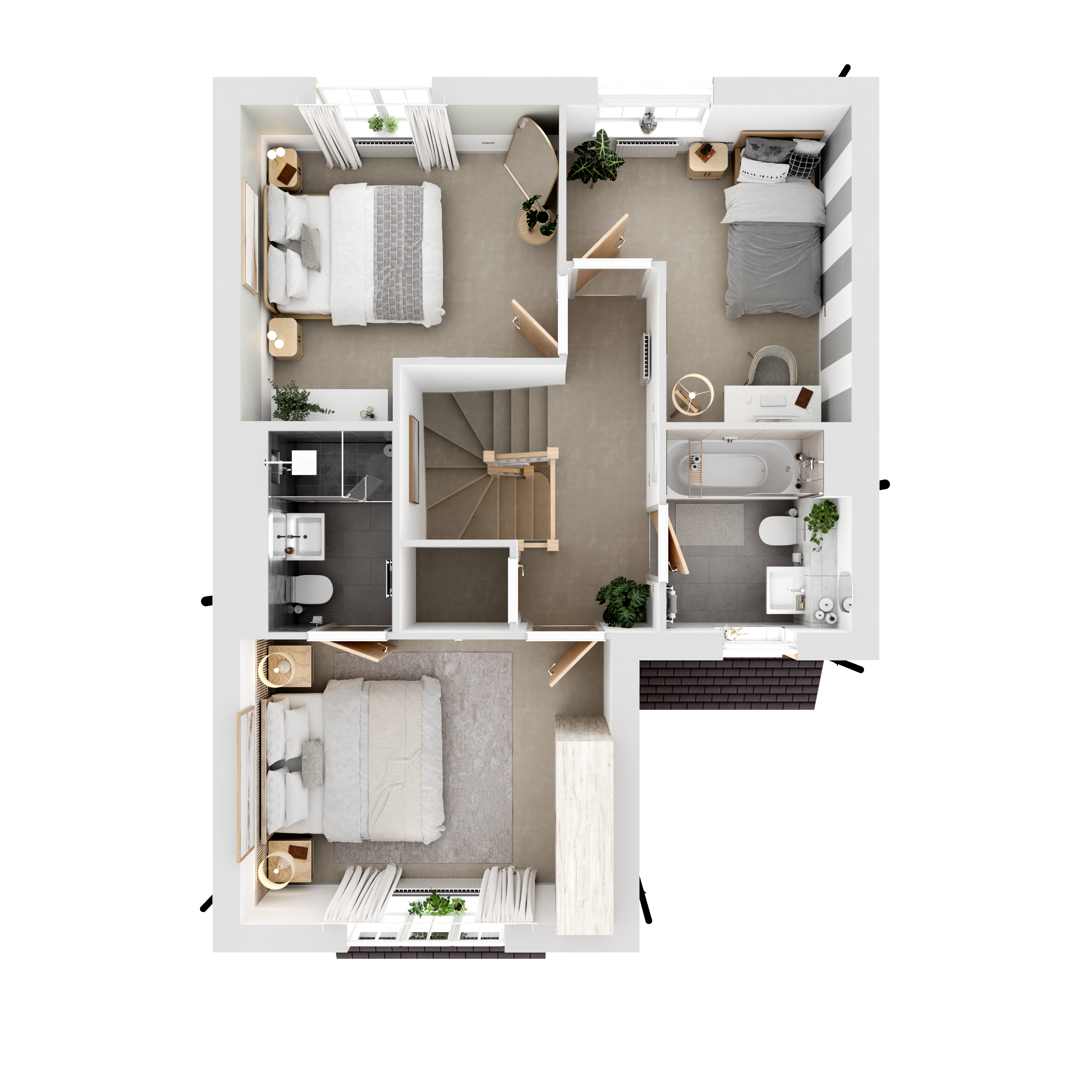
First Floor
| BEDROOM 1 | 10' X 12' 11" (3.05m X 3.94m) |
| BEDROOM 2 | 11' 1" X 11' 2" (3.38m x 3.40m) |
| BEDROOM 3 | 11' 1" X 9' 11" (3.38m x 3.02m) |
107-Hackness - Photo Gallery
Plot 106 - Hackness
Plot 106 - Hackness

- Detached single garage
- Lounge with feature bay window
- Separate utility room
- Spacious hallway
106-Hackness - 360 °
106-Hackness - Video
106-Hackness-Floor Plans

Ground Floor
| KITCHEN / DINER | 8' 8" X 21' 5" (2.64m X 6.53m) |
| LOUNGE | 15' 3" X 12' 11" (4.64m X 3.94m) |

First Floor
| BEDROOM 1 | 10' X 12' 11" (3.05m X 3.94m) |
| BEDROOM 2 | 11' 1" X 11' 2" (3.38m x 3.40m) |
| BEDROOM 3 | 11' 1" X 9' 11" (3.38m x 3.02m) |
106-Hackness - Photo Gallery
Plot 063 - Theakston
Plot 063 - Theakston

- Corner plot
- Double fronted property
- Includes detached single garage
- PV panels included
063-Theakston - 360 °
063-Theakston - Video
063-Theakston-Floor Plans
Ground Floor
| LOUNGE | 13'8'' x 20'8'' (4.19 x 6.30) |
| KITCHEN / DINER | 11'2'' x 20'8'' (3.41 x 6.30) |
| GARDEN ROOM | 6'2'' x 10'4'' (1.88 x 3.15) |
First Floor
| BEDROOM 1 | 11'9'' x 11' (3.59 X 3.36) |
| BEDROOM 2 | 11'10'' x 9'3'' (3.61 X 2.84) |
| BEDROOM 3 | 11'5'' x 7'11'' (3.48 X 2.43) |
| BEDROOM 4 | 7'10'' x 6'4'' (2.40 X 1.95) |
063-Theakston - Photo Gallery
Plot 085 - Thorndale
Plot 085 - Thorndale
- Corner plot
- Kitchen/Dining room with Bi-fold doors leading to garden
- Luxury en-suite to master bedroom
- Includes single detached garage
085-Thorndale-Floor Plans
Ground Floor
| Lounge | 3.92m x 6.36m (12' 10" x 20" 10') |
| Kitchen / DIner | 3.81m x 6.36m (12' 6" x 20' 10") |
First Floor
| Bedroom 1 | 5.3m x 3.4m (17' 4" x 11' 1") |
| Bedroom 2 | 4.08m x 2.89m (13' 4" x 9' 5") |
| Bedroom 3 | 3.87m x 2.48m (12' 8" x 8' 1") |
| Bedroom 4 | 2.75m x 1.99m (9' x 6' 6") |
085-Thorndale - Photo Gallery
- Sold
- For Sale
- Reserved
- Future Release
- Affordable Home
|
Home Type
|
Plot
|
Style
|
Bedrooms
|
Price
|
|---|

Designed by you
We want your home to perfectly reflect who you are and how you live – why compromise? Our team work with you to design the layout and features, whilst incorporating the latest technology to best suit your lifestyle.
The Design Lounge



Designed by you
We want your home to perfectly reflect who you are and how you live – why compromise? Our team work with you to design the layout and features, whilst incorporating the latest technology to best suit your lifestyle.
Design Lounge
Discover Gainsborough
Gainsborough is an historic market town in the West Lindsey district of Lincolnshire, located just 30 minutes from Lincoln to the south and Scunthorpe to the north.
Rich in history, Gainsborough appears in the 1086 Domesday Book, with mention of Gainsborough Old Hall – one of the UK’s best-preserved manor houses – which is still attracting visitors to the town today. But it’s not just Gainsborough’s links with the past that make it such an attractive place to live.
The town has seen significant development in recent years, with a significant new retail offering, restaurants and farmers markets making it the perfect place for families, young professionals or downsizers looking to enjoy some well-earned ‘down time’.


Get so much more included as standard...
General
- Bi-fold doors
- Carpet flooring to all rooms (except washrooms / kitchen / utility)
- Laminate flooring to kitchen / dining areas
- Floor tiling to bathroom / en-suite / cloakroom
- Turfed front garden
- Turfed rear garden (with a 100mm border)
- Roller style garage doors (where applicable)
- Garage floor and internal walls painted (where applicable)
- Staircase includes oak handrail and white painted spindles (Legacy only)
Interior Design
- Private appointment at The Design Lounge
- Floor plan layout options
- Bespoke kitchen design service
- Extensive selection of wall tiles available
Technology
- Telephone / Data / TV points included (please refer to your sales executive for locations)
- PV Panels (on plots 31-136 and 156 to 158)
- Waste water heat recovery (on plots 31-136 and 156 to 158)
Safety and Security
- Hi-security multi-point door locking system to front entrance
- External light fitting to front entrance
- 6ft privacy fencing to rear gardens
- Gate to rear garden
- Security locks to windows (where applicable)
- Contemporary chrome handles fitted to all doors and windows
- Smoke alarm and carbon monoxide detector
- Security alarm (excluding First Step range)
Kitchen
- Extensive selection of contemporary and traditional doors and laminate worktops
- Neff oven
- Neff hob with extractor
- Range of Tectonite sinks
- Integrated Neff fridge with ice-box (Aspire range only)
- Integrated Neff 70/30 fridge / freezer (Legacy range only)
- Neff integrated dishwasher (Legacy Range only)
Electrical
- Chrome downlights to bathroom / en-suite / cloakroom / kitchen / utility (Aspire and Legacy range)
- White downlights to bathroom /cloakroom / kitchen (First steps range)
- Brushed chrome switches and sockets (to Legacy Range)
- External weatherproof double socket
Plumbing and Heating
- Villeroy & Boch sanitary ware
- External tap
- Soft close toilet seats
- Dual-zoned heating system with separate thermostat
- Combination boiler system (cylinder in The Carlton, Haxby & Canterbury)
- White towel rails to washrooms (excluding First Step range)
- Thermostatic valves fitted to all radiators (except hallway, bedroom one / bathroom / en-suite / cloakroom)
- Thermostatically controlled shower over bath (family bathroom), and in en-suite (where applicable)
Extra Info
- Tenure – All private sale homes through Beal Homes at Thonock Vale are Freehold
- Affordable housing locations are indicative and subject to change, and the tenure mix of the development is subject to change
- Estimated Annual Service Charge – £150
- Estimated Council Tax Bands*
Roxby – UNKNOWN Dalton – UNKNOWN
Hackness – UNKNOWN Hilton – UNKNOWN
Swainby – UNKNOWN Haxby – UNKNOWN
Thornton – UNKNOWN Carlton – UNKNOWN
Castleton – CUNKNOWN Dalby – UNKNOWN
Gramercy – UNKNOWN Malham – UNKNOWN
Local Authority – West Lindsey
*Estimated council tax bands are calculated based on comparing a previously completed property of the same House design. Information is taken from gov.uk . Please refer to the local authority for confirmation.
How to find us..
Thonock Vale is located on The Avenue, Gainsborough, DN21 1EH
What three words ///series.scans.leafing
Thonock Vale has a prime position in scenic surroundings off The Avenue and adjacent to The Little Belt in Gainsborough. These strong transport links mean Robin Hood/Doncaster Airport is less than 30 minutes drive and Lincoln just a short trip away.
You can also visit us at our new Showroom and Design Lounge in Hessle, open daily from 10am – 5pm.
///series.scans.leafing


