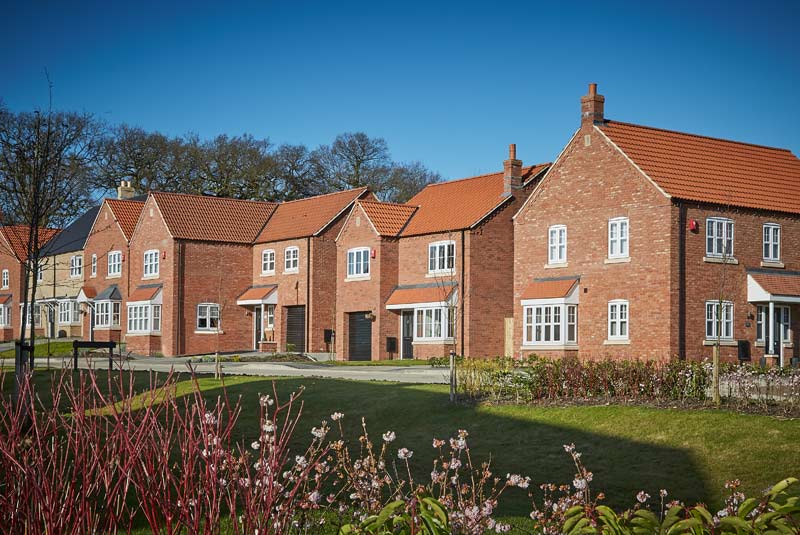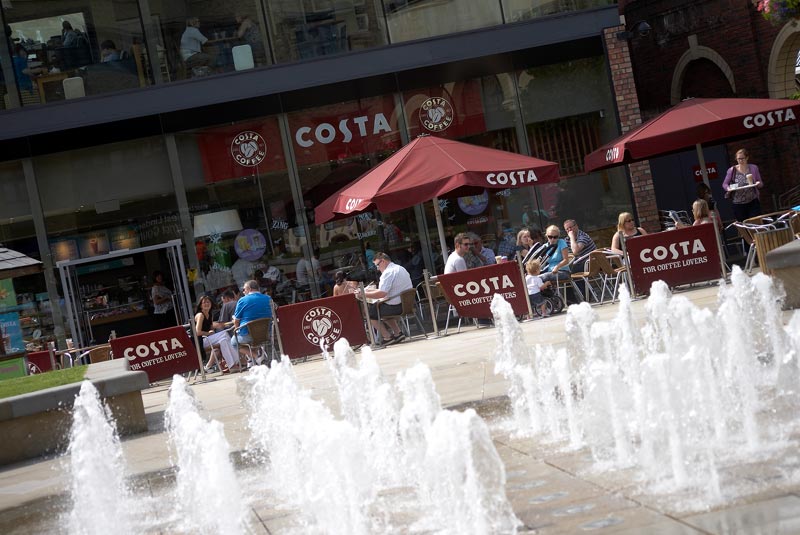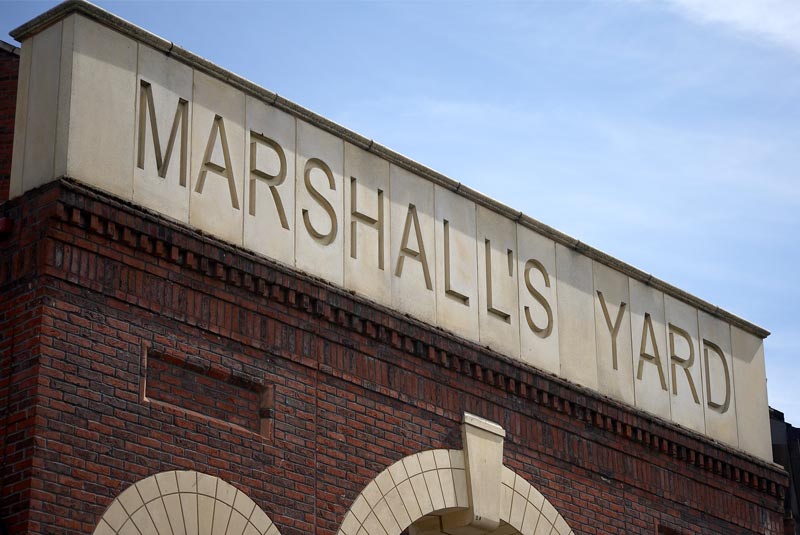Discover Somerby Croft
Set in the historic popular market town of Gainsborough, Somerby Croft has something for everyone, with a collection of 2, 3 & 4 bedroom homes and 2 bedroom bungalows.
Located adjacent to The Belt Road in Gainsborough, opposite the picturesque Thonock Park Golf Course, you will benefit from fantastic transport links. Rich in history and culture, you can enjoy the tranquility of being surrounded by picturesque villages, with the City of Lincoln just a 30 minute drive away.
There’s no shortage of great shopping experiences in this thriving town! Markets are held in the town centre, along with a regular Farmers Market within the award winning Marshall’s Yard shopping centre. Families benefit from a range of local primary and secondary schools, including The Gainsborough Academy.


Homes available at Somerby Croft
No plots available at the moment. Please try again later.
- Sold
- For Sale
- Reserved
- Future Release
- Affordable Home
|
Home Type
|
Plot
|
Style
|
Bedrooms
|
Price
|
|---|

Designed by you
We want your home to perfectly reflect who you are and how you live – why compromise? Our team work with you to design the layout and features, whilst incorporating the latest technology to best suit your lifestyle.
The Design Lounge



Designed by you
We want your home to perfectly reflect who you are and how you live – why compromise? Our team work with you to design the layout and features, whilst incorporating the latest technology to best suit your lifestyle.
Design Lounge
Discover Gainsborough
Gainsborough is an historic market town in the West Lindsey district of Lincolnshire, located just 30 minutes from Lincoln to the south and Scunthorpe to the north.
Rich in history, Gainsborough appears in the 1086 Domesday Book, with mention of Gainsborough Old Hall – one of the UK’s best-preserved manor houses – which is still attracting visitors to the town today. But it’s not just Gainsborough’s links with the past that make it such an attractive place to live.
The town has seen significant development in recent years, with a significant new retail offering, restaurants and farmers markets making it the perfect place for families, young professionals or downsizers looking to enjoy some well-earned ‘down time’.


Specification
General
- Carpet flooring throughout (excluding kitchen / utility / dining and washrooms)
- Laminate flooring to kitchen / dining rooms
- Ceramic flooring to bathroom / en-suite / cloakroom (plots 61 onwards)
- Turfed front garden
- Turfed rear garden (up to 150m2 including a 100mm top soil border)
- Roller style garage doors (where applicable)
- Garage floor and internal walls painted (where applicable)
- Bi-fold doors
Interior Design
- Private appointment at The Design Lounge
- Floor plan layout options
- Bespoke kitchen design service
- Extensive selection of Porcelanosa ceramic wall tiles available
- Choice of two emulsion wall colours
Technology
- Telephone points to lounge, bedroom one & study (where applicable)
- Sky dish and digital TV & radio aerial
- Data / TV points to lounge and bedroom one
Safety and Security
- Hi-security multi-point door locking system to front entrance
- External light fitting to front entrance
- 6ft privacy fencing to rear gardens
- Gate to rear garden
- Security locks to windows (where applicable)
- Contemporary chrome handles fitted to all doors and windows
- Smoke Alarm
- Security Alarm (excluding First Step range)
Kitchen
- Extensive selection of contemporary and traditional doors and laminate worktops
- Neff oven
- Neff hob with extractor
- Neff fridge with ice box (excluding First Step range)
- Neff integrated dishwasher (to Legacy and Signature ranges)
Electrical
- Shaver socket above basins in bathroom / en suite
- Down-lights to bathroom / en suite / cloakroom / kitchen and utility (where applicable)
- Brushed chrome sockets and switches (to Legacy Range)
Plumbing and Heating
- Dual-zoned heating system with separate thermostat
- Combination boiler system
- White towel rails to washrooms (excluding First Step range)
- Thermostatic valves to all radiators (except hallway, bedroom one and bathroom / cloakroom / en-suite)
- External tap
- Energy ‘Smart Meter’
- Thermostatically controlled shower over bath or in separate cubical in en-suite
- Soft close toilet seats
- Villeroy & Boch sanitary ware
Additional Information
- Tenure – All private sale homes through Beal Homes at Somerby Croft are Freehold
- Estimated Annual Service Charge – £100
- Estimated Council Tax Bands*
Gramercy – A Tribeca – A
Roxby – B Dalton – B
Eskdale – B Malton – B
Escrick – B Butterwick – B
Levisham – C Dalby – B
Hackness – C Castleton – C
Hilton – C Swainby – D
Thornton V2 – D
Local Authority – West Lindsey
*Estimated council tax bands are calculated based on comparing a previously completed property of the same House design. Information is taken from gov.uk . Please refer to the local authority for confirmation.
How to find us..
Somerby Croft development, Canwick way (off Sunningdale Way), Gainsborough, DN21 1QD
Somerby Croft has a prime position in scenic surroundings adjacent to The Belt Road in Gainsborough, and accessed of The Avenue. These strong transport links mean Robin Hood/Doncaster Airport is less than 30 minutes drive and Lincoln just a short trip away.
Helping you to buy your dream home
Helping you to buy your dream home
Choosing a new home is exciting, but we also understand it can be daunting for some. We’ll support you every step of the way.
See how we can help you
Own New is a scheme to provide home buyers with competitively priced mortgage products, making buying a new build Beal home more affordable.

It’s the ideal solution for moving up the property ladder! Move into a new Beal home without the worry of finding a buyer for your old property.

We have a limited number of ready-made homes available to move into this Summer.





