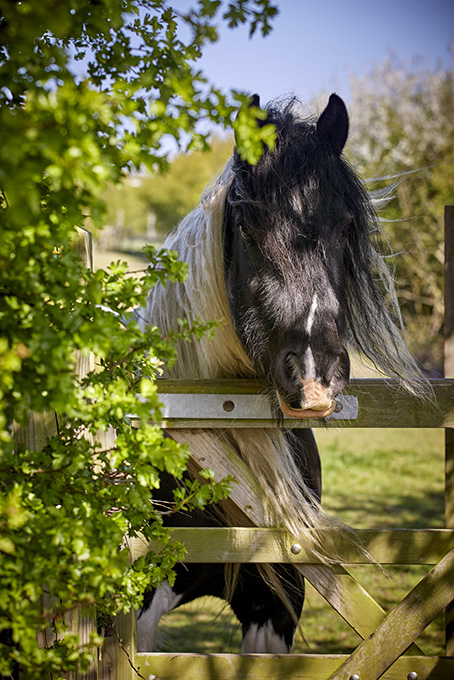Discover Holderness Chase
Escape to the country! Holderness Chase is located on the edge of the popular village of Preston in the East Riding of Yorkshire, just a short stroll away from the heart of the community.
Located just six miles from Hull, Holderness Chase offers the perfect place for semi-rural living, while enjoying easy access to the city and beyond, for work, shopping or leisure.
Holderness Chase features a collection of luxury two, three and four bedroom homes in this attractive location, close to the city but enjoying all the benefits of village life.
So whether you’re a first-time buyer stepping onto the property ladder, a growing family needing a little more space, or a downsizer who doesn’t want to compromise on quality, we’ll work together to personalise a contemporary home that’s tailored to your lifestyle.
Holderness Chase
Sproatley Road, Preston, Hull, East Riding of Yorkshire, HU12 8TT
Selling from Beal Homes Showroom, Hessle, HU13 0GW, Open 29th & 30th December 12-4pm, then reopens 2nd January, 10am - 5pm


Homes available at Holderness Chase
No plots available at the moment. Please try again later.
- Sold
- For Sale
- Reserved
- Future Release
- Affordable Home
|
Home Type
|
Plot
|
Style
|
Bedrooms
|
Price
|
|---|

Designed by you
We want your home to perfectly reflect who you are and how you live – why compromise? Our team work with you to design the layout and features, whilst incorporating the latest technology to best suit your lifestyle.
The Design Lounge



Designed by you
We want your home to perfectly reflect who you are and how you live – why compromise? Our team work with you to design the layout and features, whilst incorporating the latest technology to best suit your lifestyle.
Design Lounge
Discover Preston
Located within a short commute of Hull, and with the East Yorkshire coast just a short drive away, Preston offers a wonderful village lifestyle within the rural setting of Holderness.
The surrounding area is ideal for walkers and cyclists, with the beach just a 20-minute drive away.
The village is centred around historic All Saints Church, which dates back to before the Domesday Book. Preston offers residents all the charms and appeal of village life, while also benefitting from its close proximity to Hull and excellent road links to the city and beyond.


Get so much more included as standard...
General
- Bi-fold doors
- Carpet flooring to all rooms (except washrooms / kitchen / utility)
- Laminate flooring to kitchen / dining areas
- Floor tiling to bathroom / en-suite / cloakroom
- Turfed front garden
- Turfed rear garden ( with a 100mm border)
- Roller style garage doors (where applicable)
- Garage floor and internal walls painted (where applicable)
Interior Design
- Private appointment at The Design Lounge
- Floor plan layout options
- Bespoke kitchen design service
- Extensive selection of wall tiles available
Technology
- Telephone / Data / TV points included (please refer to you sales executive for locations)
- PV panels (plots 1-24)
- Waste Water Heat Recover (plots 1-24)
Safety and Security
- Hi-security multi-point door locking system to front entrance
- External light fitting to front entrance
- 6ft privacy fencing to rear gardens
- Gate to rear garden
- Security locks to windows (where applicable)
- Contemporary chrome handles fitted to all doors and windows
- Smoke alarm and Carbon Monoxide detector
- Security alarm (excluding First Step range)
Kitchen
- Extensive selection of contemporary and traditional doors and laminate worktops
- Neff oven
- Neff hob with extractor
- Range of Tectonite sinks
- Integrated Neff fridge with ice-box (Aspire range only)
- Integrated Neff 70/30 fridge / freezer (Legacy range only)
- Neff integrated dishwasher (Legacy Range only)
Electrical
- Chrome downlights to bathroom / en-suite / cloakroom / kitchen / utility (Aspire and Legacy range)
- White downlights to bathroom / en-suite / cloakroom / kitchen (First steps range)
- Brushed chrome switches and sockets (to Legacy Range)
Plumbing and Heating
- Villeroy & Boch sanitary ware
- External tap
- Soft close toilet seats
- Dual-zoned heating system with separate thermostat
- Combination boiler system (cylinder in The Haxby)
- White towel rails to washrooms (excluding First Step range)
- Thermostatic valves fitted to all radiators (except hallway/ bedroom one / bathroom / cloakroom / en-suite)
- Thermostatically controlled shower over bath (family bathroom), and in en-suite (where applicable)
Extra Info
- Tenure – All private sale homes through Beal Homes at Holderness Chase are Freehold
- Affordable housing locations are indicative and subject to change, and the tenure mix of the development is subject to change
- Estimated Annual Service Charge – £TBC
- Estimated Council Tax Bands*
Roxby – UNKNOWN Dalton – UNKNOWN
Butterwick – UNKNOWN Levisham – UNKNOWN
Hackness – UNKNOWN Hilton – UNKNOWN
Swainby – UNKNOWN Haxby – UNKNOWN
Thornton – UNKNOWN
The Castleton – UNKNOWN The Tribeca – UNKNOWN
The Gramercy – UNKNOWN
Local Authority – East Riding of Yorkshire
*Estimated council tax bands are calculated based on comparing a previously completed property of the same House design. Information is taken from gov.uk . Please refer to the local authority for confirmation.
How to find us..
Holderness Chase is located off Sproatley Road in Preston, HU12 8TT
What three words ///indicates.harvest.rectangular
///indicates.harvest.rectangular








