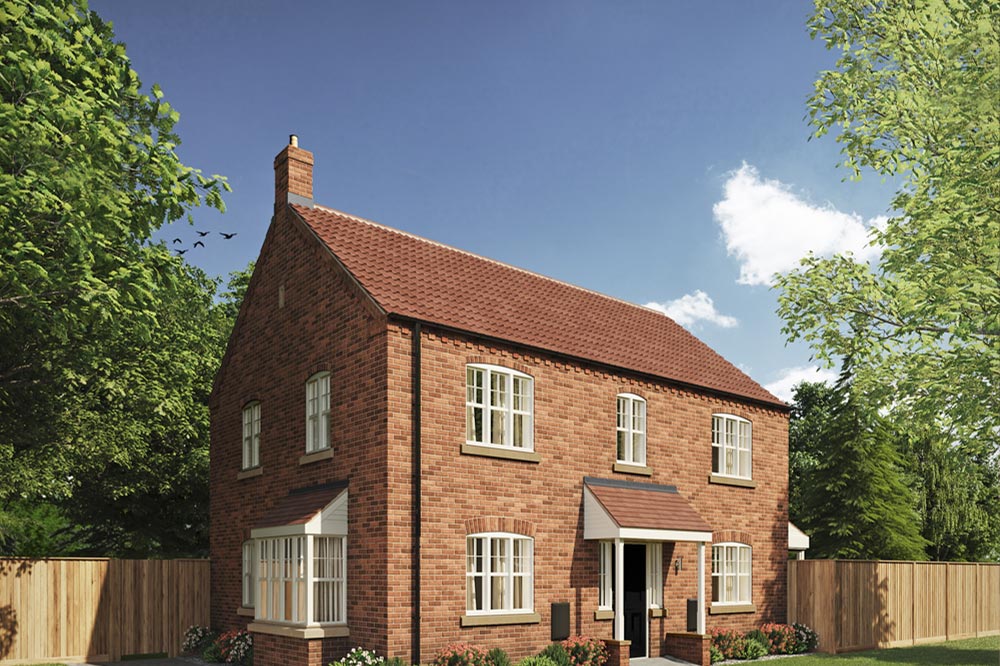
At a Glance
-
4 Bedrooms
-
2 Bathrooms
-
EPC
-
Bespoke Design Service
-
Open Plan Kitchen / Dining / Family
-
French Doors
-
Spacious Living Rooms
-
Utility Room
About
A luxury 4 bedroom detached home featuring:
- Impressive central entrance hallway
- Lounge with double doors and feature bay window
- Contemporary open plan kitchen with family living space
- Dining area to sun room with French doors into rear garden
- Separate utility room with storage cupboard off
- Master bedroom with en-suite
- Gallery landing
- Photo Gallery
Thornton V1 - Video
Floor Plans

Ground Floor

First Floor

Designed by you
We want your home to perfectly reflect who you are and how you live – why compromise? Our team work with you to design the layout and features, whilst incorporating the latest technology to best suit your lifestyle.
The Design Lounge



Designed by you
We want your home to perfectly reflect who you are and how you live – why compromise? Our team work with you to design the layout and features, whilst incorporating the latest technology to best suit your lifestyle.
Design Lounge
How to find us
Bishops Green Marketing suite and Show village, off Prebend Lane, Welton, Lincoln, LN2 3JT
What three words ///bespoke.finishers.cooked
Welton’s served by three bus routes to Lincoln and Market Rasen. It has good access to the A46 and A15(leading to the M180) and is just 6 miles from Lincoln City Centre and Lincoln Central Railway Station, which has regular connections to London, Doncaster, Hull, Sheffield and Leicester.
It’s just a 40-minute drive from Humberside Airport, while Doncaster Sheffield Airport is around an hour’s drive away. By car, you can be at The Humber Bridge in an hour as well.
You can also visit us at our new Showroom and Design Lounge in Hessle (HU13 0GW), open Thursday to Monday from 10am – 5pm.
///bespoke.finishers.cooked



















