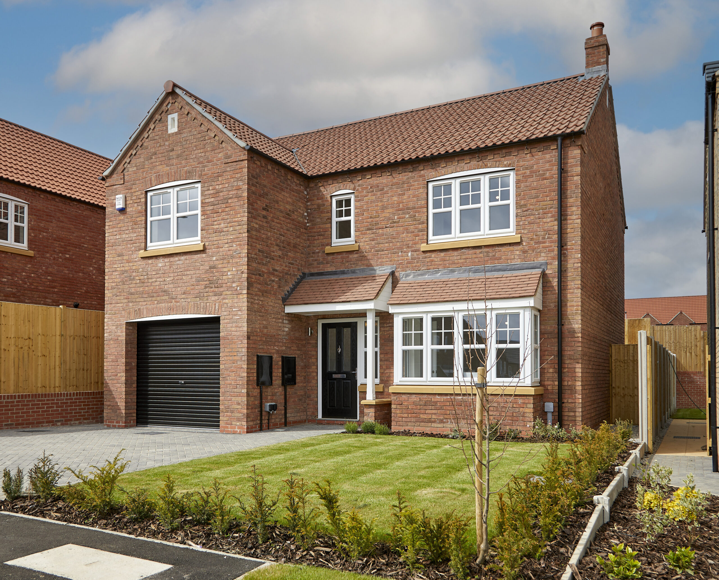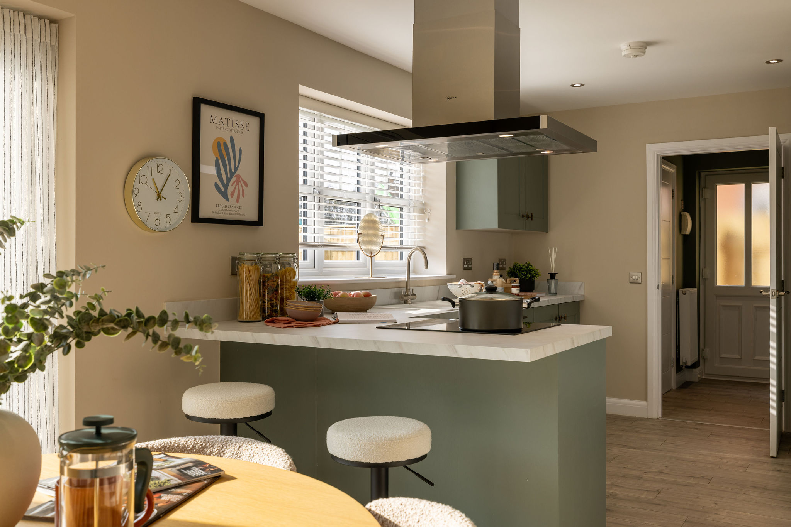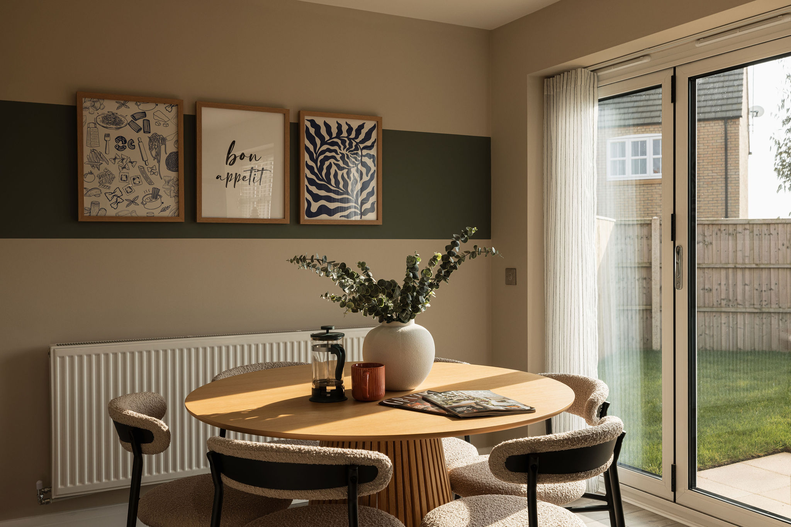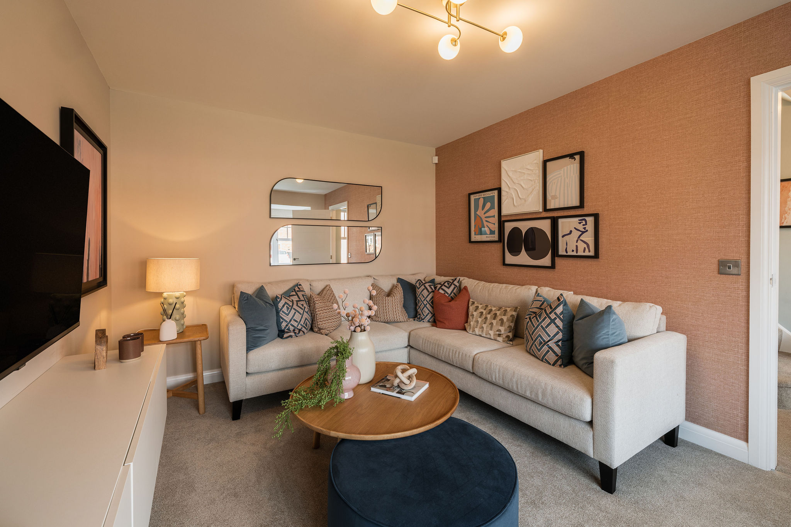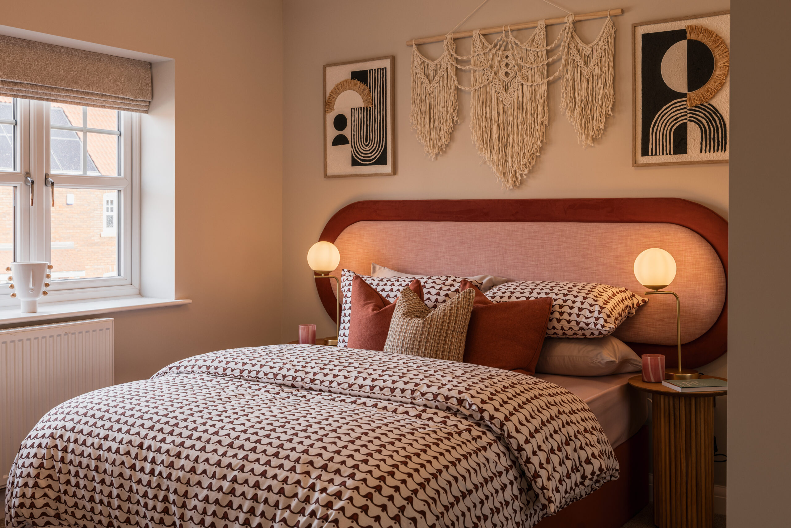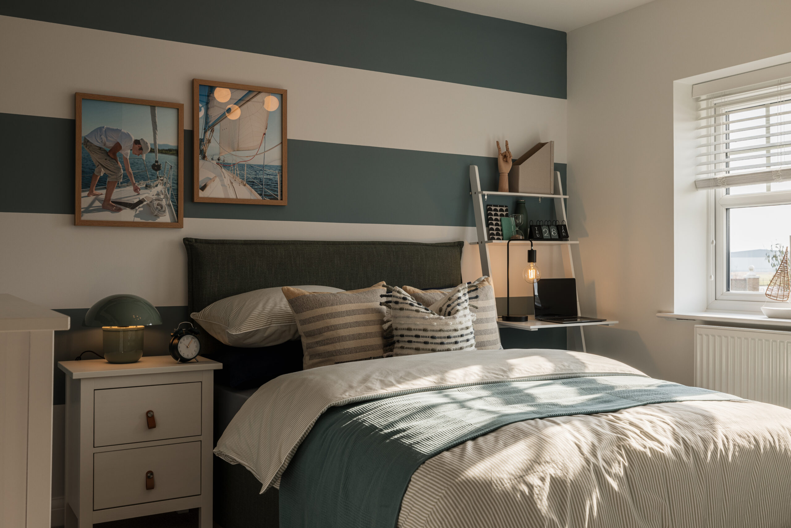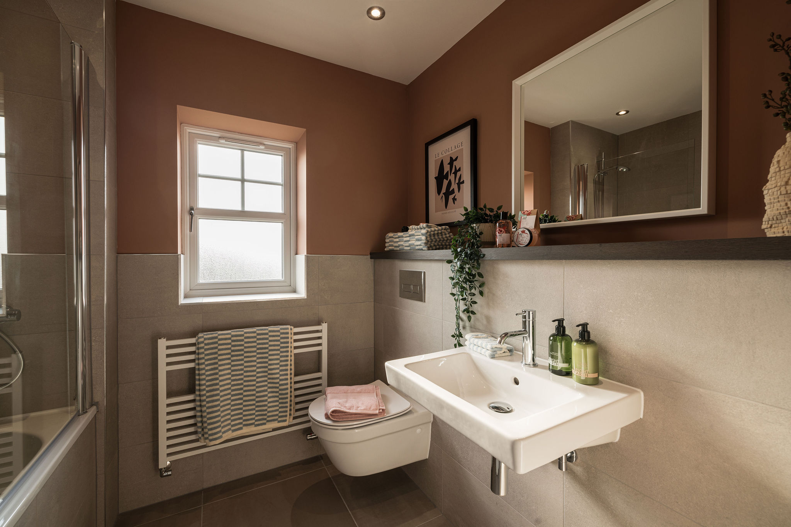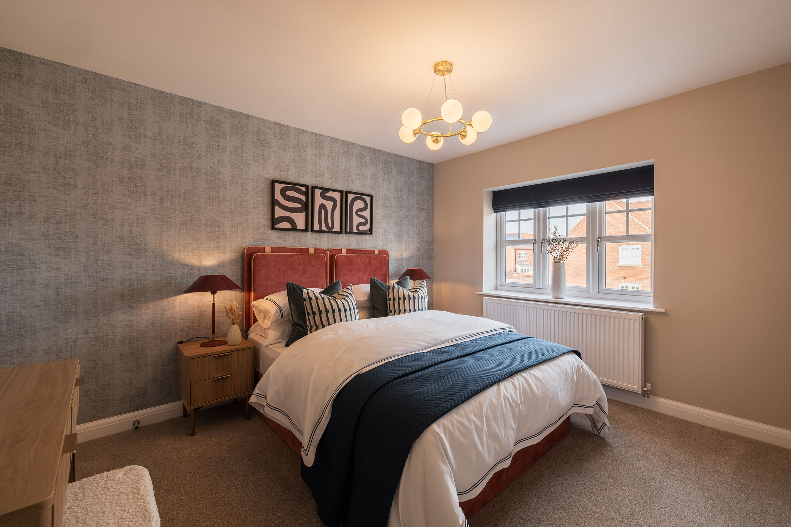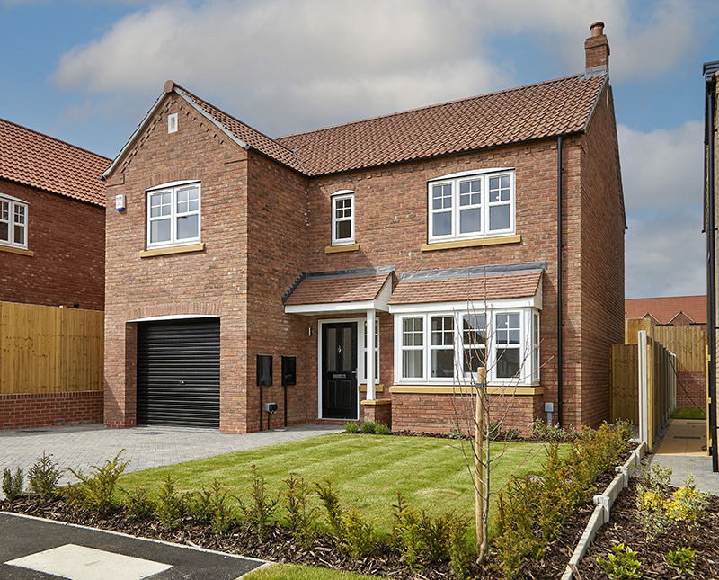
About
At a Glance
-
4 Bedrooms
-
2 Bathrooms
-
EPC
-
Integral Garage
-
Bespoke Design Service
-
Open Plan Kitchen / Dining
-
Bi-fold Doors
-
Dressing Area
About
A luxury four-bedroom home, the Swainby will dazzle anyone who crosses its threshold. An impressive central entrance hallway sets the scene for the rest of the house, leading off to a wonderfully spacious lounge area which is the perfect retreat for all the family. The substantial open plan kitchen / dining area is a real wow factor, with an additional utility room complete with space for all your white goods, laundry piles or pantry items. Bi-fold doors create the ultimate indoor / outdoor space, so you can step straight into your garden for balmy summer evenings spent with friends and family.
Upstairs, the magic continues – with 4 large bedrooms just waiting to be filled – three of the bedrooms are served by a large family bathroom, whilst the master is a sanctuary with its own en-suite and dressing area. All the bedrooms have plenty of room for wardrobes or built-in storage – an essential in any family home. This is a beautiful, stately home that will win you over the moment you pull up outside.
- Photo Gallery
Swainby - 360 °
Swainby - Video
Floor Plans
Ground Floor
| Kitchen/Dining | 6.53m x 2.81m (21’ 9” x 9’ 3”) |
| Lounge | 3.21m x 4.76m (10’ 6” x 15’ 7”) |
First Floor
| Bedroom 1 | 5.23m x 4.45m (17’ 2” x 14’ 7”) |
| Bedroom 2 | 3.21m x 3.47m (10’ 6” x 11’ 5”) |
| Bedroom 3 | 3.51m x 3.21m (11’ 6” x 10’ 6”) |
| Bedroom 4 | 3.36m x 3.44m (11’ 1” x 11’ 3”) |

We want your home to perfectly reflect who you are and how you live – why compromise? Our team work with you to design the layout and features, whilst incorporating the latest technology to best suit your lifestyle.
The Design Lounge



We want your home to perfectly reflect who you are and how you live – why compromise? Our team work with you to design the layout and features, whilst incorporating the latest technology to best suit your lifestyle.
Design Lounge
*We operate a policy of continuous product development, therefore the images, CGI’s, video’s, floor plans and 360 degree tours may differ from what is displayed on this page. Please read more information on this here.


Adam and Natalie O’Brien
I’m now living in my second home at West Hill II with Beal, you get so much more!
For me, the location of West Hill II is perfect. I can get straight onto the M62 to travel to work at Manchester Airport, and it’s a short walk or drive into the town for anything I need.



I’m now living in my second home at West Hill II with Beal, you get so much more!
For me, the location of West Hill II is perfect. I can get straight onto the M62 to travel to work at Manchester Airport, and it’s a short walk or drive into the town for anything I need.
Adam and Natalie O’Brien
How to find us..
West Hill II Marketing Suite, off Great Gutter Lane West, HU10 6DP
What three words ///venue.tonic.loved
Located just five miles west of Hull and three miles north of the Humber Bridge, West Hill II occupies a prime spot with convenient access to the A164, A63 and M62. As well as strong transport links further afield, West Hill II is served by a network of local bus routes.’
///venue.tonic.loved

