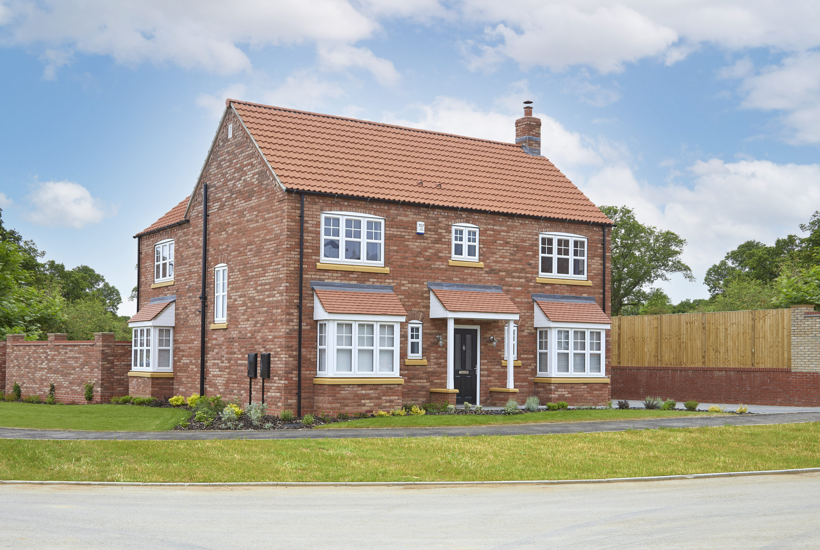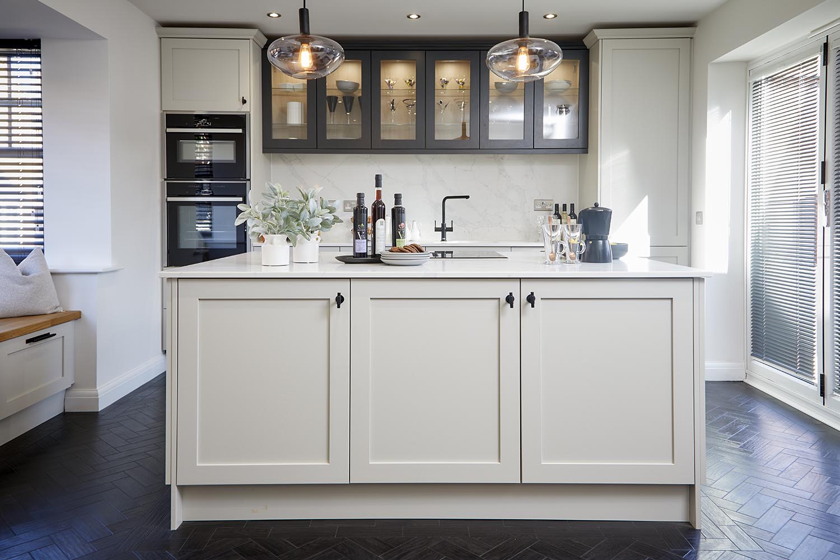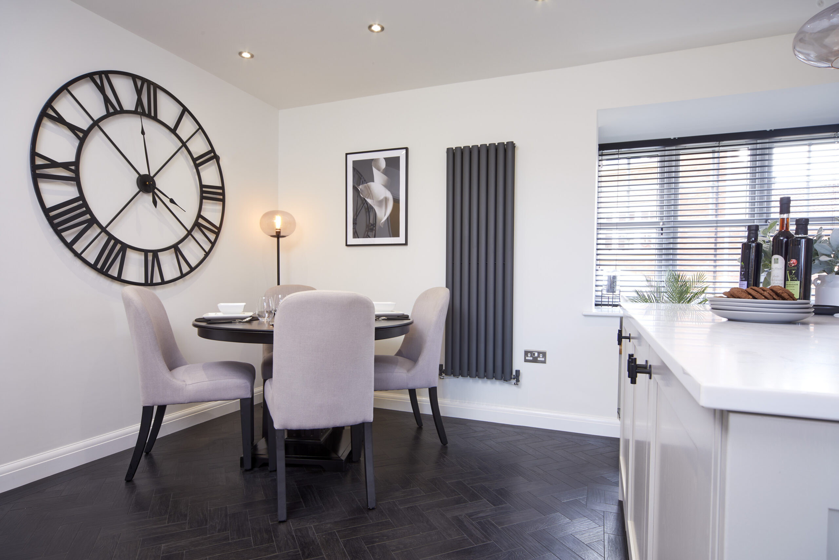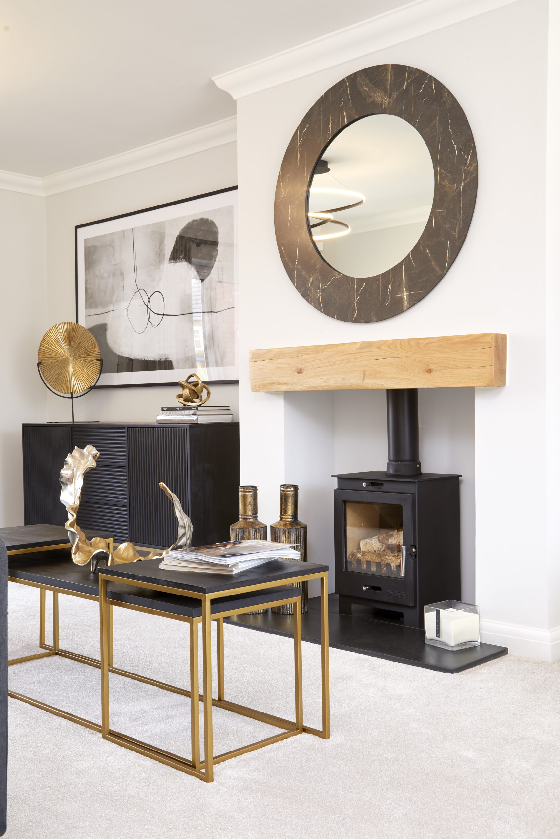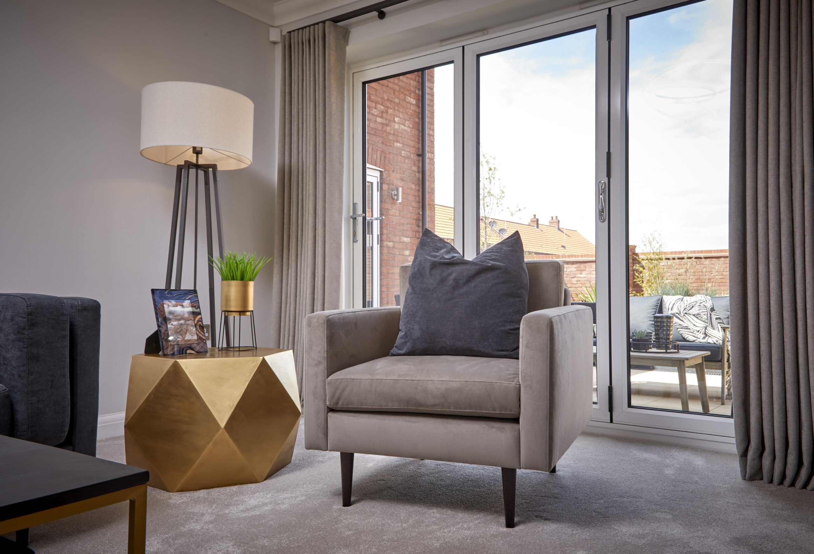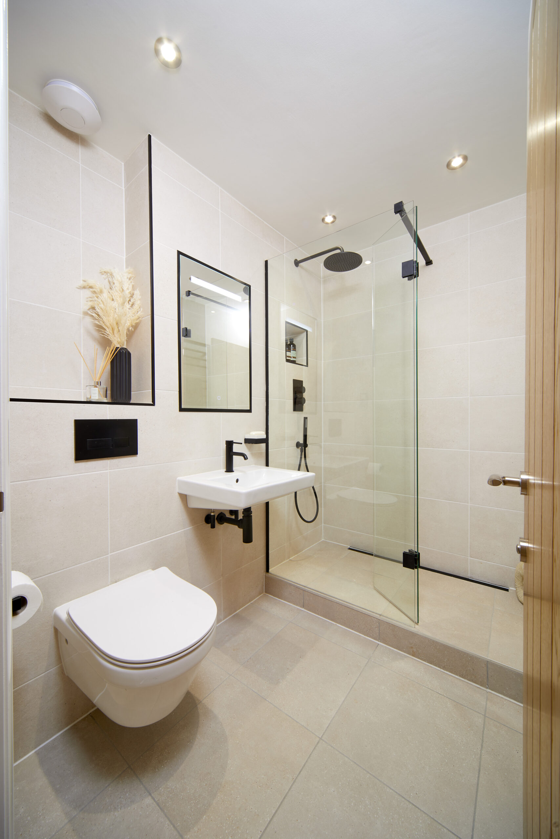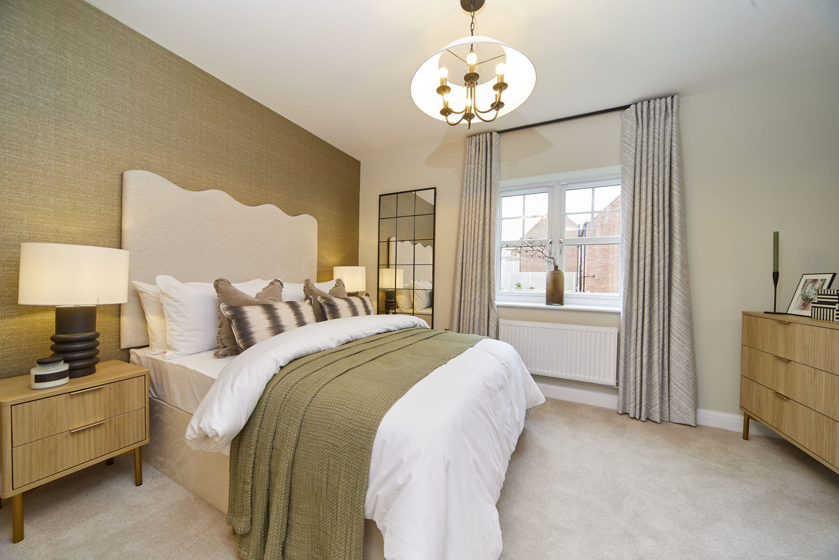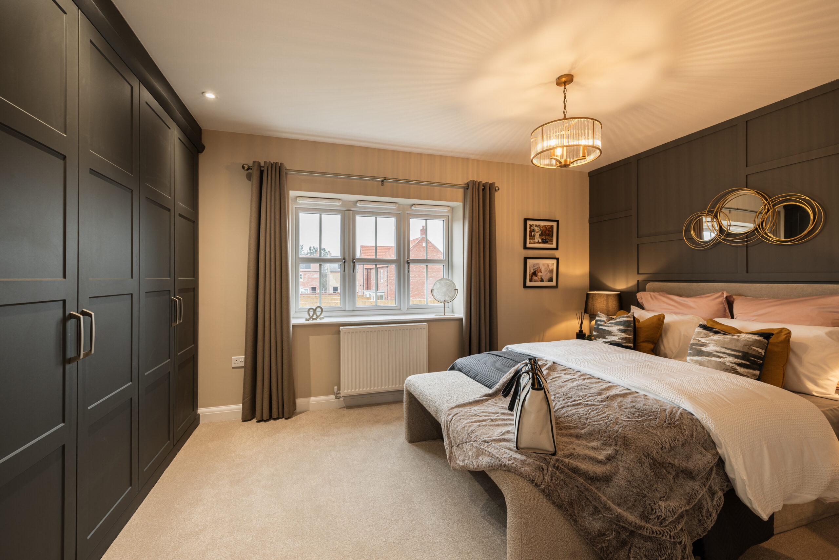
About
At a Glance
-
5 Bedrooms
-
2 Bathrooms
-
EPC
-
Separate Study
-
Bespoke Design Service
-
Open Plan Kitchen / Dining
-
2 Set of Bi-fold Doors
-
Utility Rooms
About
The Runswick is a spectacular five-bedroomed detached home. With a private driveway and a double garage, it offers the perfect solution as a superb family home with an incredible, spacious interior. Perfectly equipped for those who work from home, The Runswick has a standalone study space which easily allows for both work and family life. Off the large open hallway, you will discover a large lounge with feature bay window and bi-fold doors leading into the garden make for a wonderful indoor / outdoor space. The impressive dining and kitchen space is big enough for large family gatherings with a breakfast bar island unit taking centre stage, and a separate utility room is an addition you’ll never want to live without – a place to leave muddy boots, muddy dogs or to store laundry. The downstairs cloakroom and storage cupboards are the perfect place for shoes and jackets, meaning you’re unlikely to need to go upstairs until bedtime.
When you do venture upstairs, you’ll once again struggle to find fault – with four well-proportioned double bedrooms, one of which, the master, has its own en-suite. The large family bathroom is a perfect place to soak away worries at the end of a long day.
- Photo Gallery
Runswick - 360 °
Floor Plans
Ground Floor
| Kitchen/Diner | 17' 11" X 12' 2" (5.48m X 3.71m) |
| Lounge | 22' 1" X 12' 7" (6.73m X 3.84m) |
| Study | 10'7'' X 8'5'' (3.22m X 2.56m) |
First Floor
| Bedroom 1 | 11' 11" X 12' 2" (3.64m X 3.71m) |
| Bedroom 2 | 10' 2" X 12' 11" (3.08m X 3.96m) |
| Bedroom 3 | 9' 6" X 11' 11" (2.90m X 3.64m) |
| Bedroom 4 | 8' 5" X 10' 10" (2.57m X 3.31m) |
| Bedroom 5 | 7' 5" X 8' 5" (2.25m X 2.55m) |

We want your home to perfectly reflect who you are and how you live – why compromise? Our team work with you to design the layout and features, whilst incorporating the latest technology to best suit your lifestyle.
The Design Lounge



We want your home to perfectly reflect who you are and how you live – why compromise? Our team work with you to design the layout and features, whilst incorporating the latest technology to best suit your lifestyle.
Design Lounge
*We operate a policy of continuous product development, therefore the images, CGI’s, video’s, floor plans and 360 degree tours may differ from what is displayed on this page. Please read more information on this here.


Adam and Natalie O’Brien
I’m now living in my second home at West Hill II with Beal, you get so much more!
For me, the location of West Hill II is perfect. I can get straight onto the M62 to travel to work at Manchester Airport, and it’s a short walk or drive into the town for anything I need.



I’m now living in my second home at West Hill II with Beal, you get so much more!
For me, the location of West Hill II is perfect. I can get straight onto the M62 to travel to work at Manchester Airport, and it’s a short walk or drive into the town for anything I need.
Adam and Natalie O’Brien
How to find us..
West Hill II Marketing Suite, off Great Gutter Lane West, HU10 6DP
What three words ///venue.tonic.loved
Located just five miles west of Hull and three miles north of the Humber Bridge, West Hill II occupies a prime spot with convenient access to the A164, A63 and M62. As well as strong transport links further afield, West Hill II is served by a network of local bus routes.’
///venue.tonic.loved

