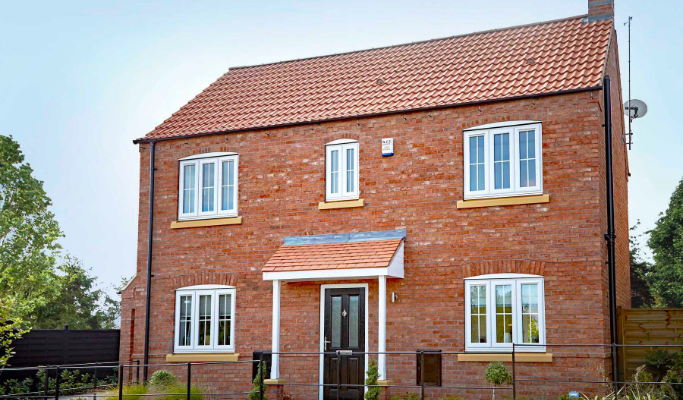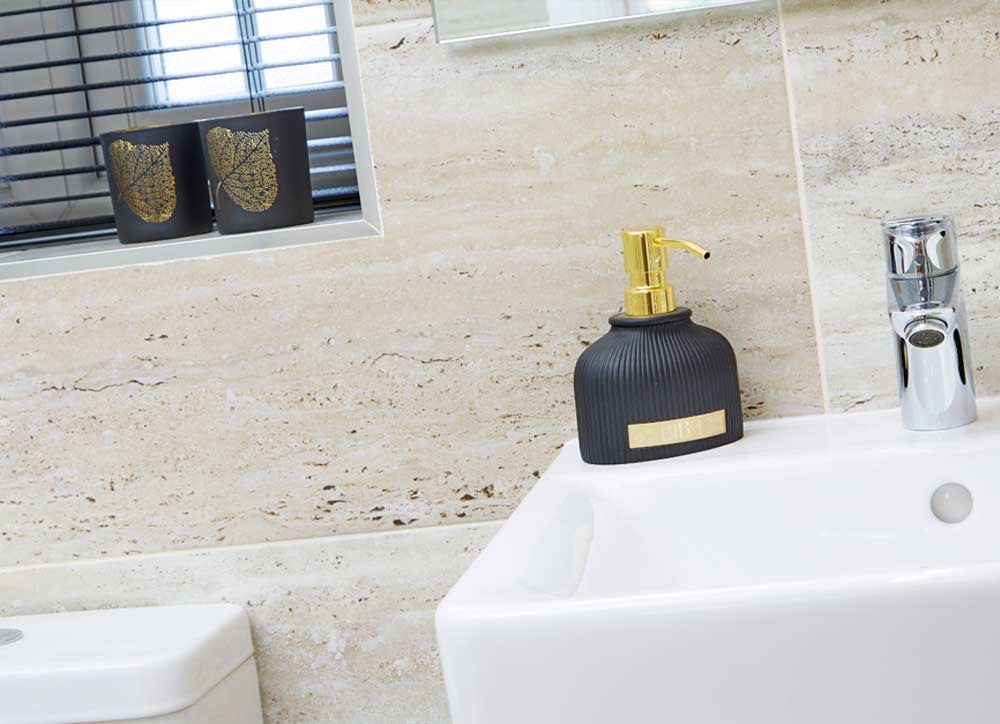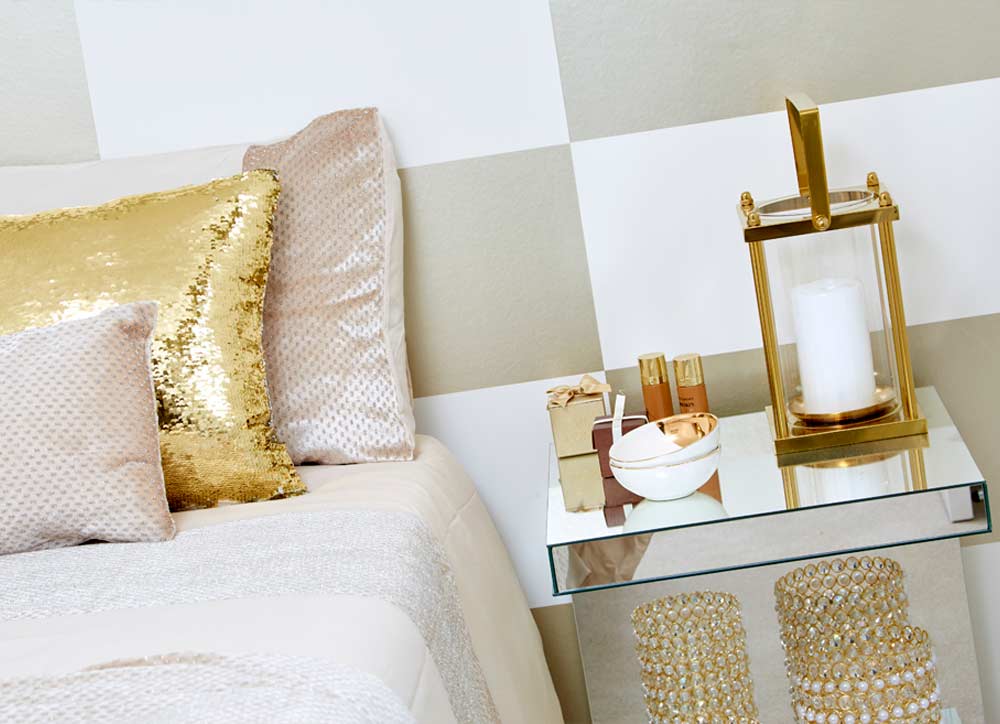
At a Glance
-
3 Bedrooms
-
2 Bathrooms
-
EPC
-
Bespoke Design Service
-
Open Plan Kitchen / Dining
-
Utility Room
About
A luxury 3 bedroom detached home featuring:
- Central entrance hallway
- Open plan kitchen / family room with french doors leading to garden
- Separate utility room
- Ground floor cloakroom
- Master bedroom with en-suite
- Family bathroom
- Photo Gallery
Levisham V1 - 360 °
Floor Plans
Ground Floor
| KITCHEN / DINER | 18' 8" X 9' 6" (5.69m X 2.90m) |
| LOUNGE | 9' 10" X 18' 8" (2.99m X 5.69m) |
First Floor
| BEDROOM 1 | 9' 11" X 13' 9" (3.01m X 4.19m) |
| BEDROOM 2 | 9' 7" X 9' 2" (2.92m X 2.79m) |
| BEDROOM 3 | 9' 2" X 9' 7" (2.79m X 2.92m) |

We want your home to perfectly reflect who you are and how you live – why compromise? Our team work with you to design the layout and features, whilst incorporating the latest technology to best suit your lifestyle.
The Design Lounge



We want your home to perfectly reflect who you are and how you live – why compromise? Our team work with you to design the layout and features, whilst incorporating the latest technology to best suit your lifestyle.
Design Lounge
How to find us..
Kings Vale marketing suite, off Lumley Avenue, Kingswood Parks, Hull, HU7 3GX
Kings Vale is in an excellent location, with easy access to the A1079 for Beverley and York, together with excellent road links into the city centre. Kingston upon Hull has main-line rail services and connects easily to the motorway network via the A63 to the M62 and M1. Both the Humberside and Robin Hood/Doncaster airports are within easy reach by car.
















