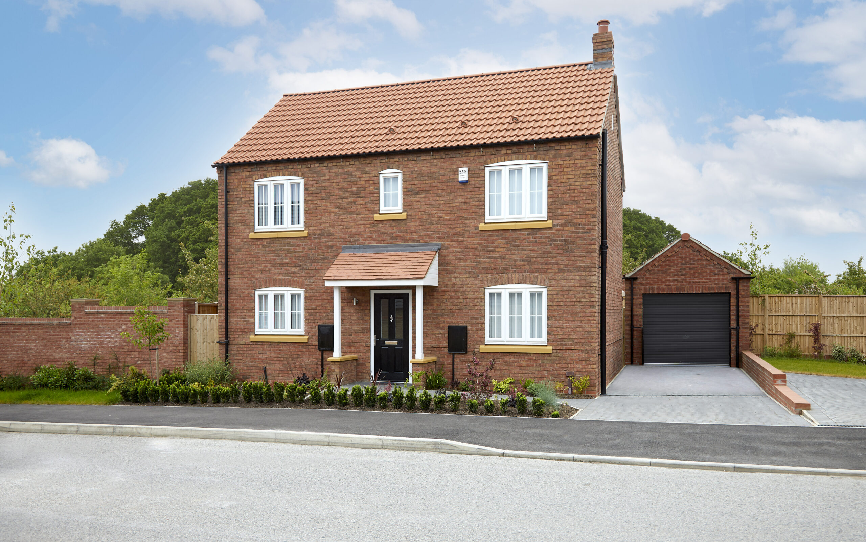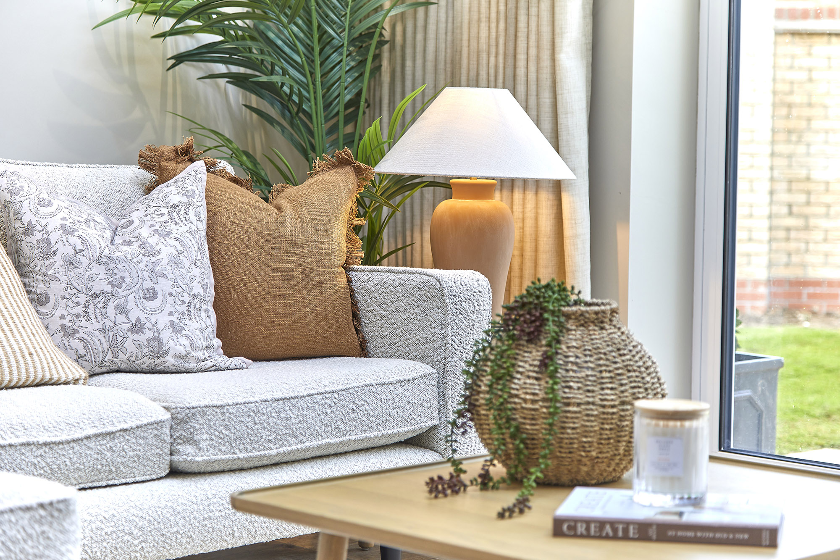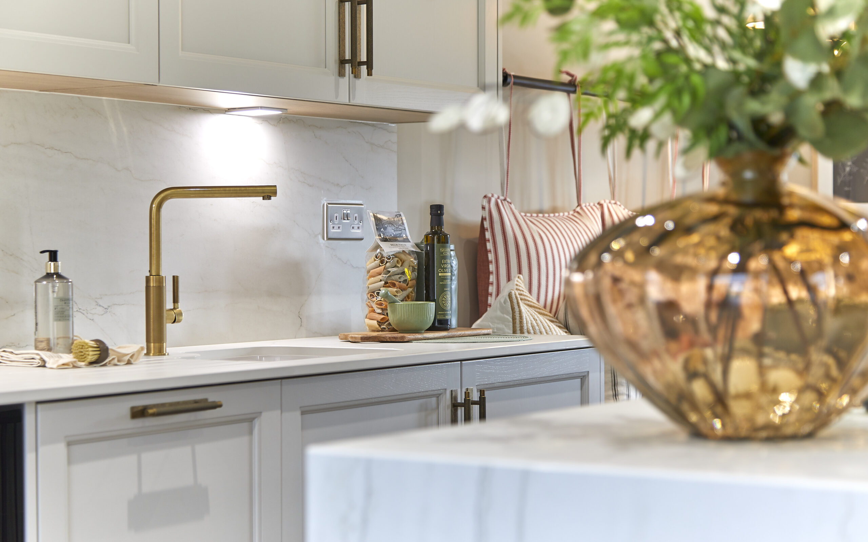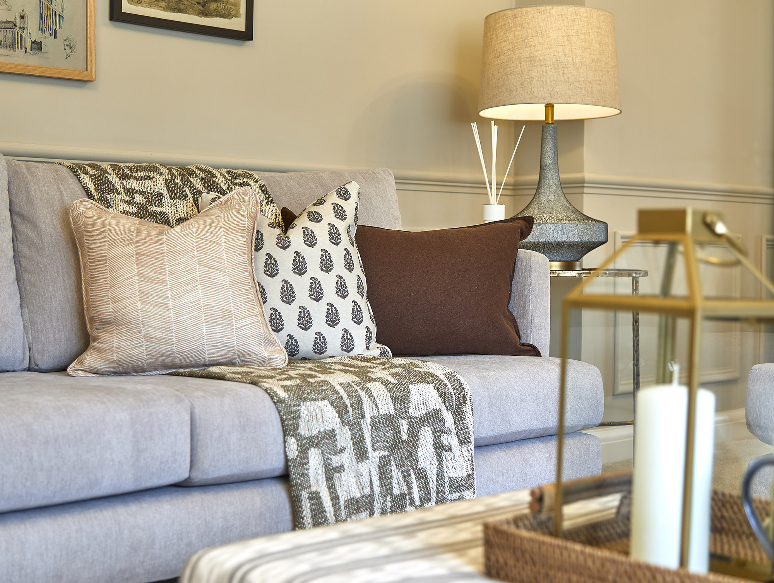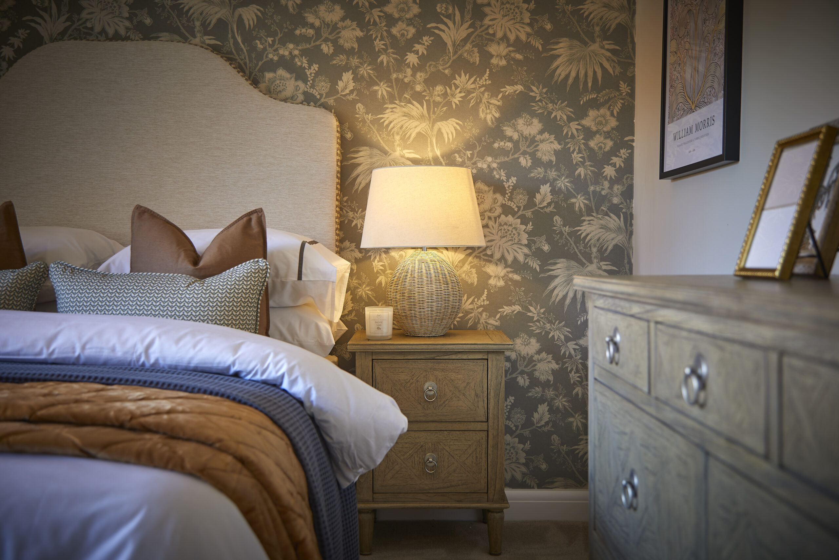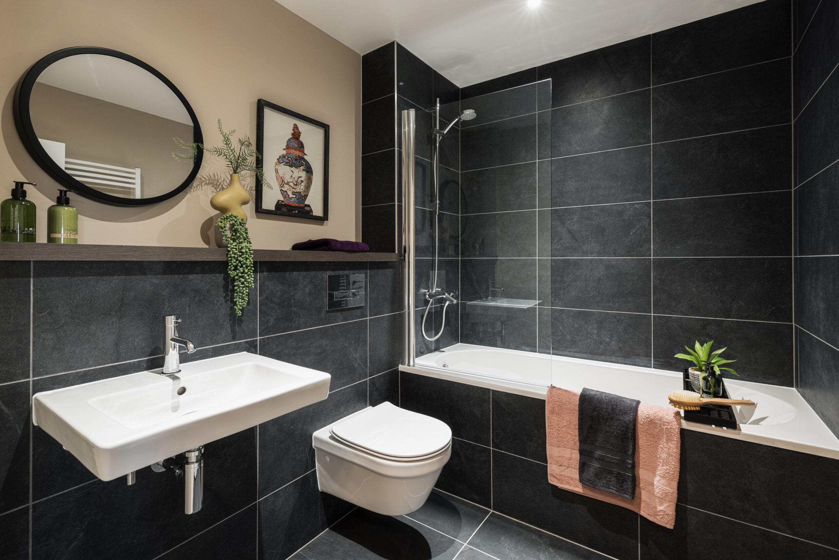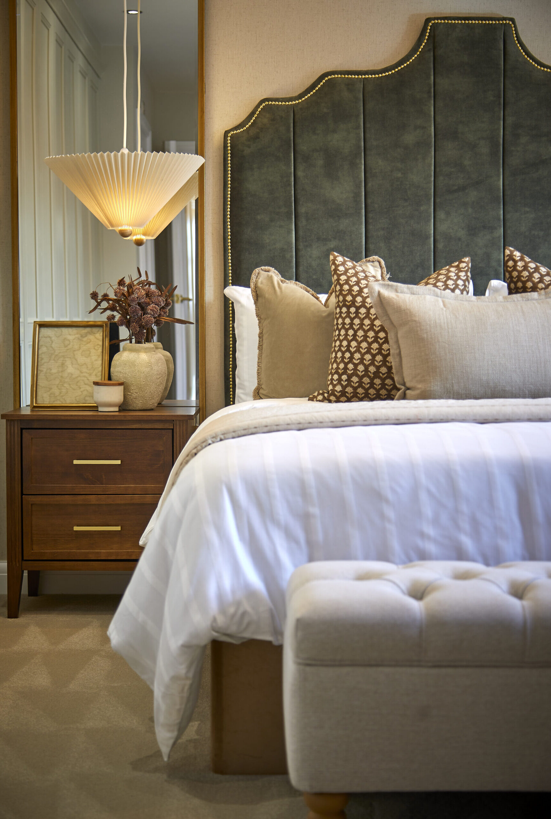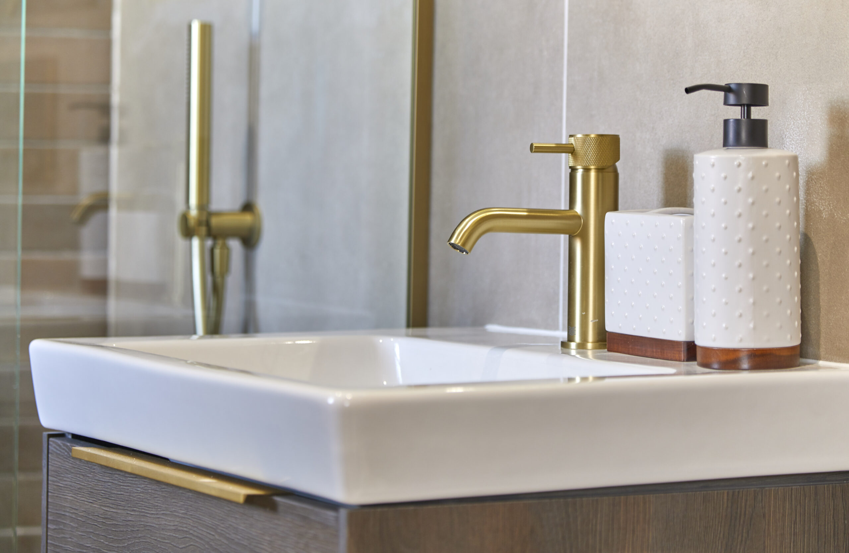
About
At a Glance
-
3 Bedrooms
-
2 Bathrooms
-
EPC
-
Bespoke Design Service
-
Open Plan Kitchen / Dining
-
2 Sets of Bi-fold Doors
About
The Levisham is a beautiful, contemporary three bedroom family home, the perfect space from which to raise a growing family and entertain family and friends. The welcoming, light central hallway houses the downstairs cloakroom and leads through to a spacious lounge and open plan kitchen / dining space, both of which are fitted with charming bi-fold doors leading into the garden – an ideal spot to spend long summer days and evenings.
Up the wide carpeted stairway, you’ll find a generous master bedroom complete with luxury en-suite, plus two further spacious bedrooms and a large family bathroom. If you’re searching for an elegant, modern home which perfectly balances open plan living and personal space then look no further than the Levisham.
- Photo Gallery
Levisham - 360 °
Floor Plans
Ground Floor
| Kitchen/Dining | 18' 8" x 9' 6" (5.69m x 2.90m) |
| Lounge | 9' 10" x 18' 8" (2.99m x 5.69m) |
First Floor
| Bedroom 1 | 9' 11" x 13' 9" (3.01m x 4.19m) |
| Bedroom 2 | 10' 1" x 9' 9" (3.07m x 2.98m) |
| Bedroom 3 | 10' 1" x 8' 4" (3.07m x 2.55m) |

We want your home to perfectly reflect who you are and how you live – why compromise? Our team work with you to design the layout and features, whilst incorporating the latest technology to best suit your lifestyle.
The Design Lounge



We want your home to perfectly reflect who you are and how you live – why compromise? Our team work with you to design the layout and features, whilst incorporating the latest technology to best suit your lifestyle.
