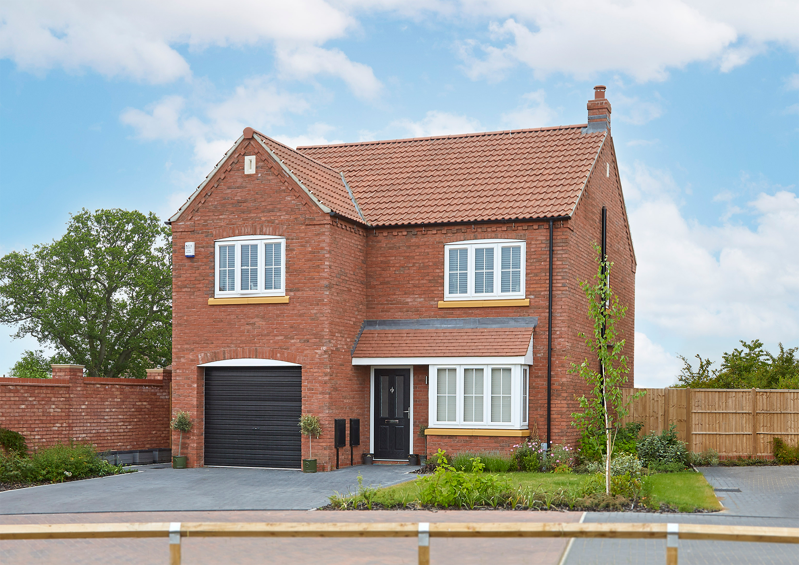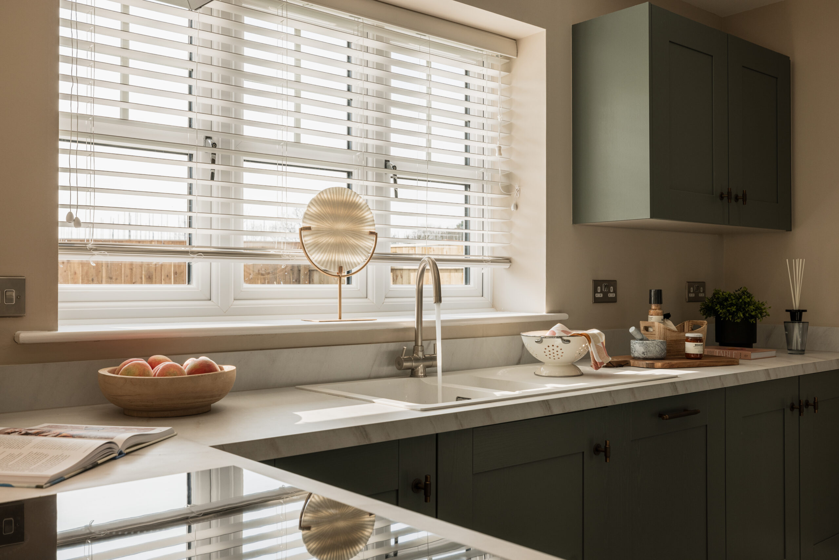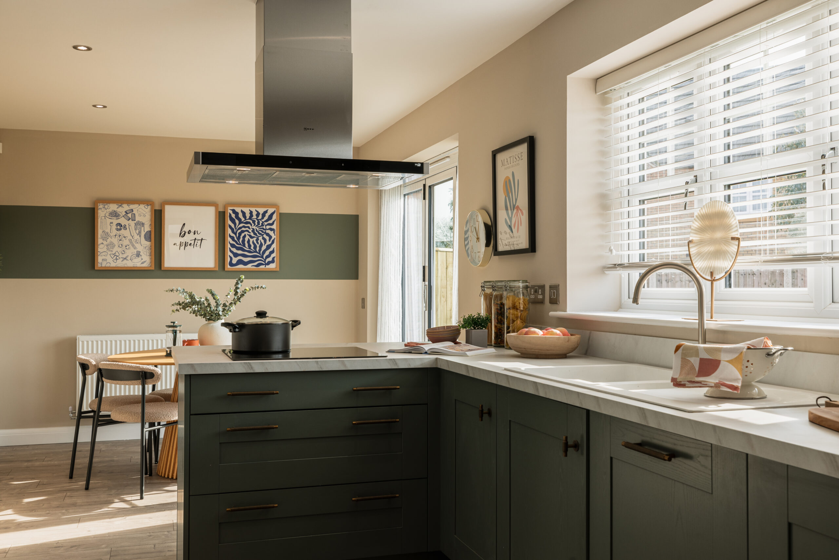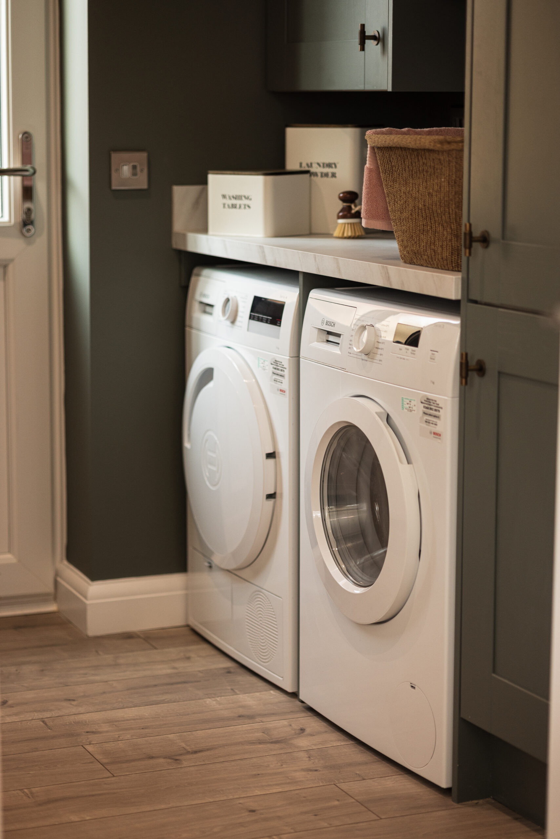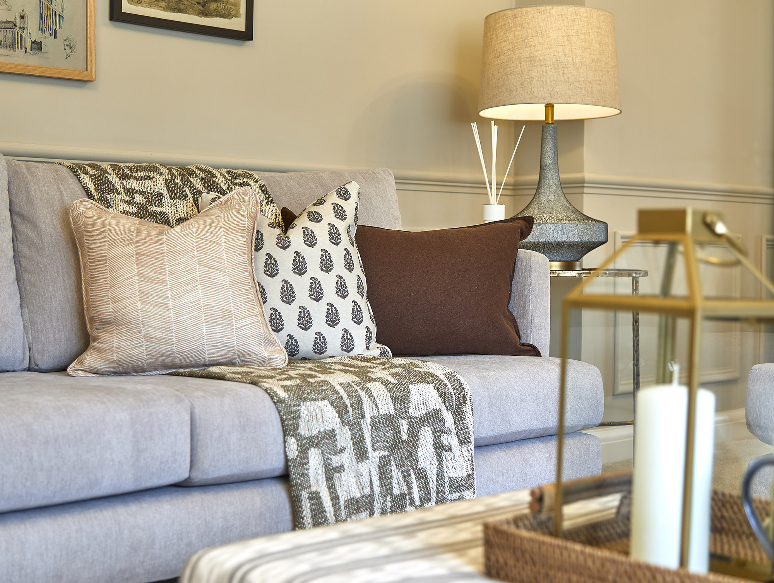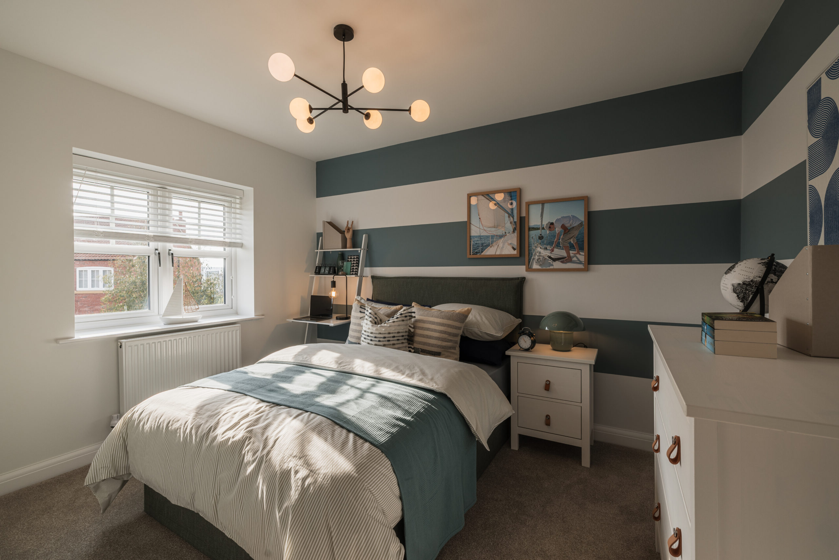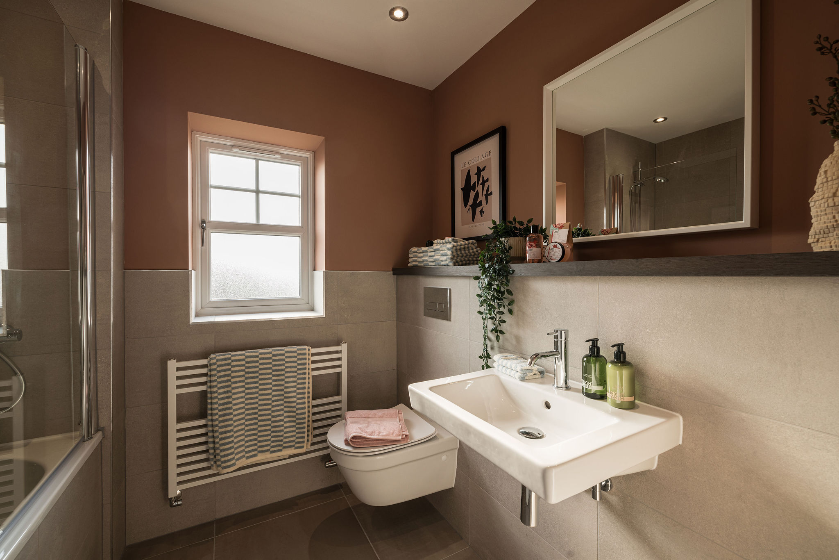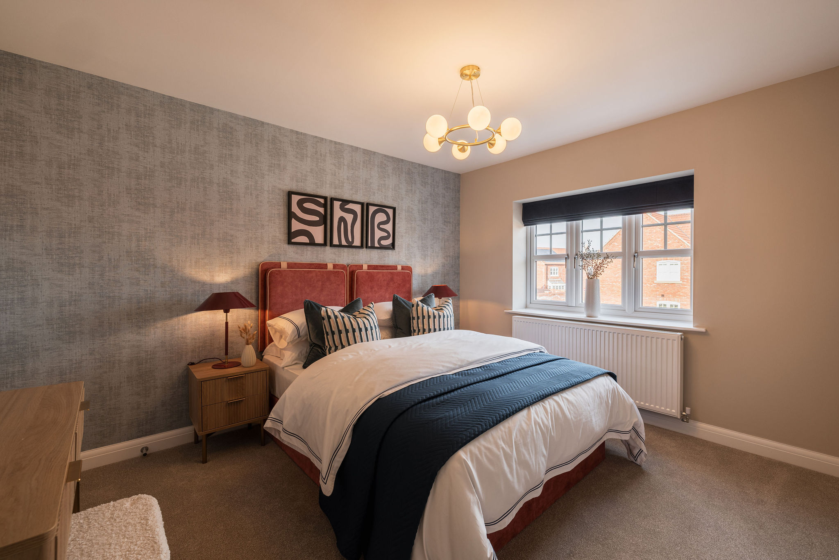
About
At a Glance
-
4 Bedrooms
-
2 Bathrooms
-
EPC
-
Integral Garage
-
Bespoke Design Service
-
Open Plan Kitchen / Dining
-
Bi-fold Doors
-
Utility Room
About
A delightful four-bedroom home, the Hilton will win you over the moment you pull up outside. An impressive central entrance hallway sets the scene for the rest of the house, leading off to a wonderfully spacious lounge area which is the perfect place for all the family. The open plan kitchen / dining area is a real wow factor, with an additional utility room with space for all your white goods, laundry piles or pantry items. Bi-fold doors create the ultimate indoor / outdoor space, so you can step straight into your garden for balmy summer evenings spent with friends and family.
Upstairs, the magic continues – with 4 large bedrooms just waiting to be filled – three of the bedrooms are served by a large family bathroom, whilst the master is a sanctuary with its own en-suite. All the bedrooms have plenty of room for wardrobes or built-in storage – an essential in any family home. This is a beautiful, home that will win you over the moment you pull up outside.
- Photo Gallery
Hilton - 360 °
Floor Plans
Ground Floor
| Kitchen/Dining | 10' 4" X 18' 6" (3.15m X 5.64m) |
| Living | 16' X 10' 1" (4.88m X 3.08m) |
First Floor
| Bedroom 1 | 12' 10" X 10' 10" (3.92m X 3.30m) |
| Bedroom 2 | 9' 4" X 10' 2" (2.84m X 3.08m) |
| Bedroom 3 | 10' 4" X 12' 8" (3.14m X 3.85m) |
| Bedroom 4 | 8' 3" X 11' 9" (2.51m X 3.59m) |

We want your home to perfectly reflect who you are and how you live – why compromise? Our team work with you to design the layout and features, whilst incorporating the latest technology to best suit your lifestyle.
The Design Lounge
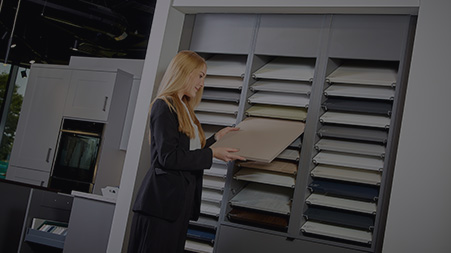
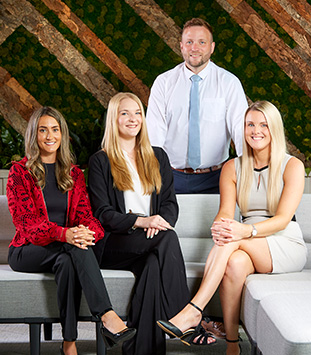

We want your home to perfectly reflect who you are and how you live – why compromise? Our team work with you to design the layout and features, whilst incorporating the latest technology to best suit your lifestyle.
Design Lounge
*We operate a policy of continuous product development, therefore the images, CGI’s, video’s, floor plans and 360 degree tours may differ from what is displayed on this page. Please read more information on this here.


Adam and Natalie O’Brien
I’m now living in my second home at The Greenways.. with Beal, you get so much more!
For me, the location of The Greenways is perfect. I can get straight onto the M62 to travel to work at Manchester Airport, and it’s a short walk or drive into the town for anything I need.



I’m now living in my second home at The Greenways.. with Beal, you get so much more!
For me, the location of The Greenways is perfect. I can get straight onto the M62 to travel to work at Manchester Airport, and it’s a short walk or drive into the town for anything I need.
Adam and Natalie O’Brien
How to find us..
The Greenways, Marketing Suite off Rawcliffe Road, Goole, DN14 6FJ
The Greenways is in an excellent location, just a short drive away from Goole’s bustling town centre. Plus, if you enjoy day trips or travel to work in one of Yorkshire’s major cities; Hull, Leeds, York, Doncaster and Sheffield can all be reached in well under an hour, via the M62, M18 and A19.
What three words ///harmonica.lyrics.mentions
///harmonica.lyrics.mentions

