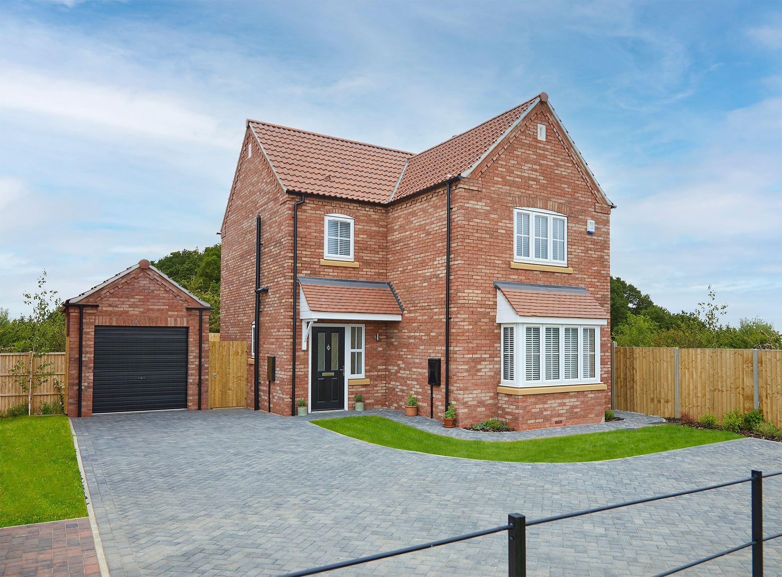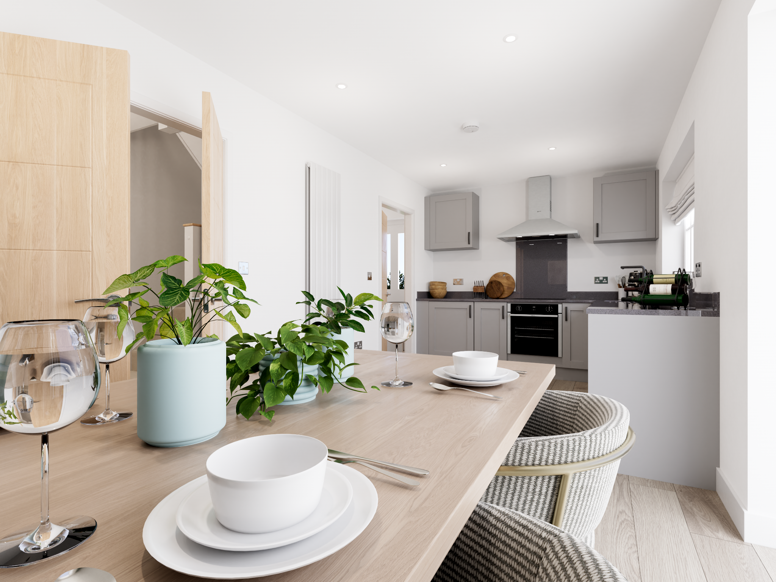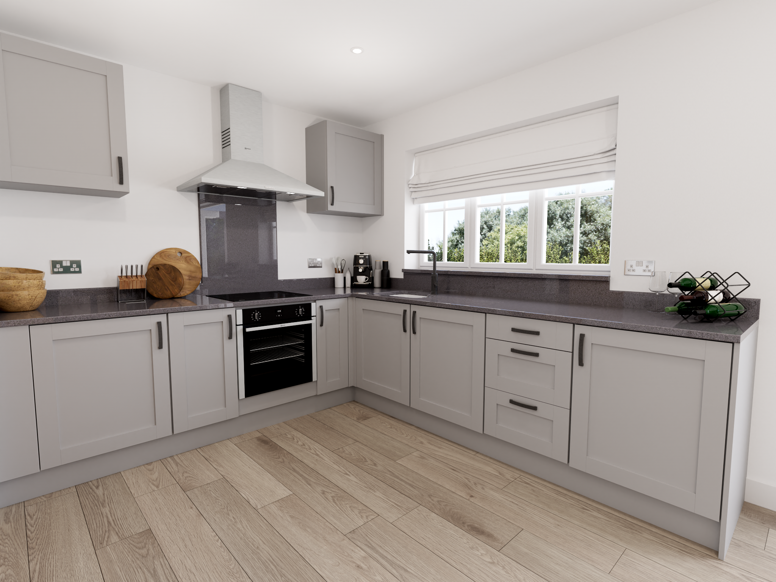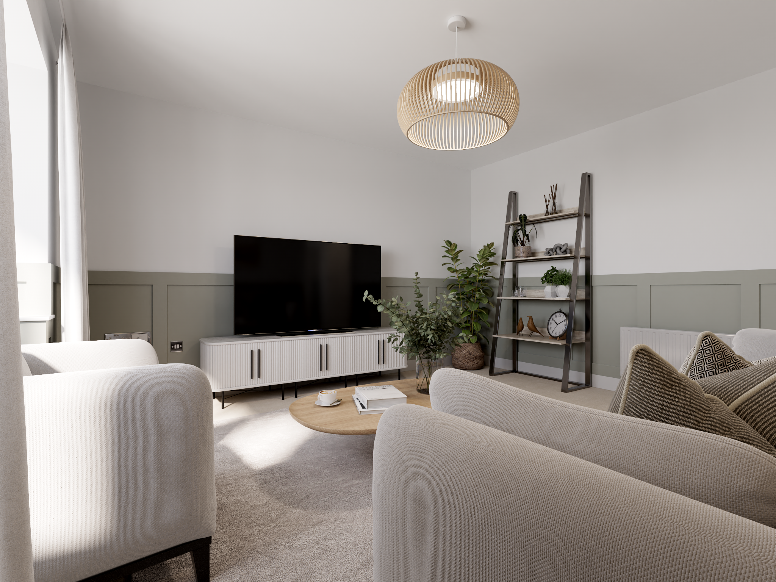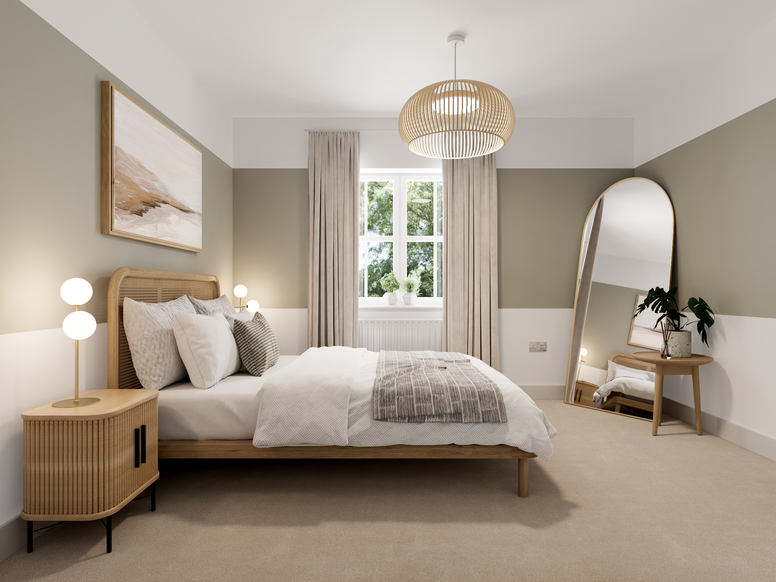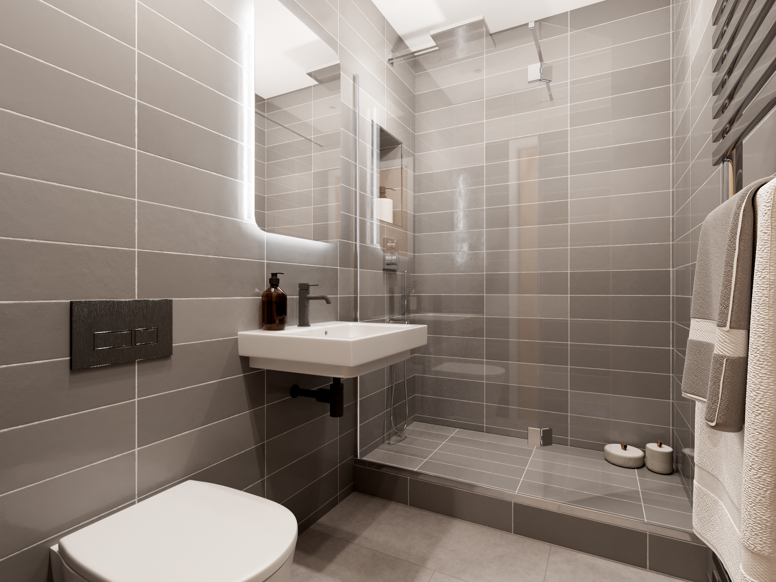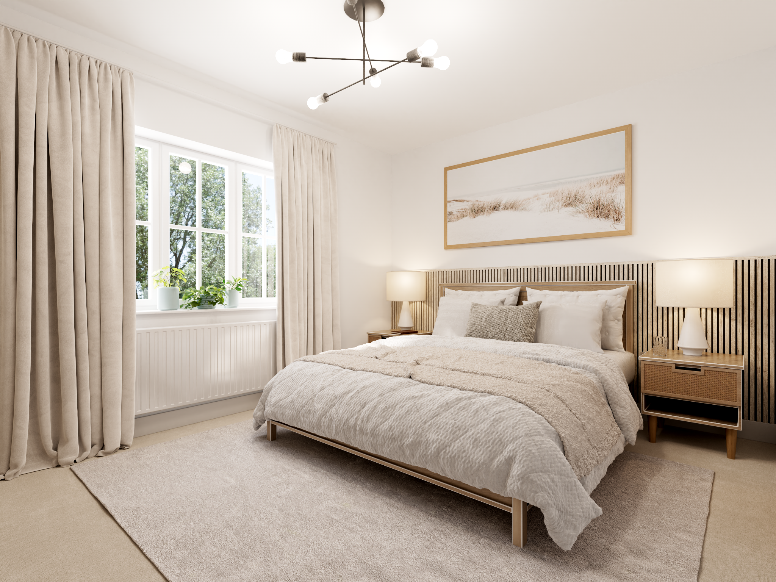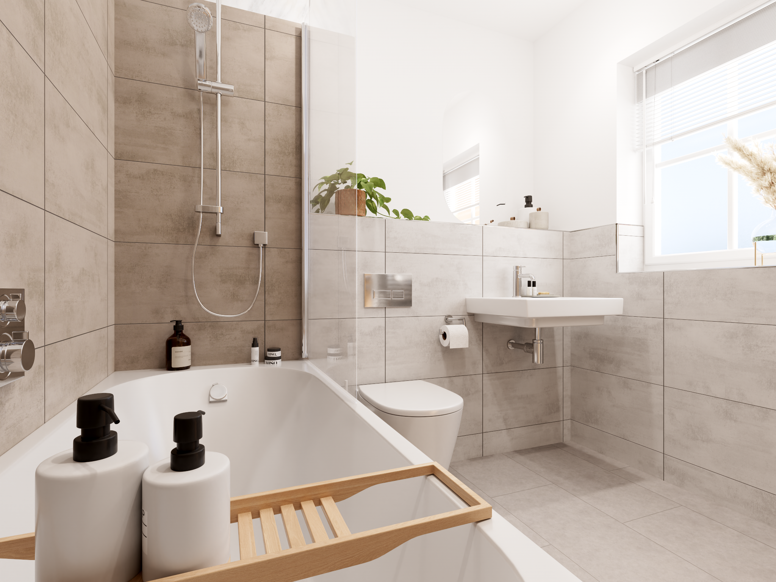
About
At a Glance
-
3 Bedrooms
-
2 Bathrooms
-
EPC
-
Bespoke Design Service
-
Open Plan Kitchen / Dining
-
Bi-fold Doors
About
A wonderfully designed, three-bedroom home, the Hackness is a perfect proposition for first time buyers, those with a growing family or for anyone who wishes to enjoy a spacious, well designed home. An impressive central entrance hallway leads into the large living space with charming bay window – a perfect family room in which it’s easy to picture yourself spending evenings together with family and friends. The hallway also leads through to the large kitchen / dining area, an ideal place to cook and spend mealtimes together – or take your evening drinks into your garden, with direct access through the charming bi-fold doors. The separate utility room will quickly become a home staple you wonder how you ever lived without. The addition of a convenient downstairs cloakroom and under stairs storage means you’re unlikely to need to go upstairs until the day is over.
Upstairs, The Hackness doesn’t disappoint, with a family bathroom and two bedrooms at the back of the house. The master bedroom – situated at the front has its own en-suite and is a perfect place to relax after a busy day.
- Photo Gallery
Hackness - 360 °
Hackness - Video
Floor Plans
Ground Floor
| Kitchen/Dining | 8' 8" x 21' 5" (2.64m x 6.53m) |
| Lounge | 15' 3" x 12' 11" (4.64m x 3.94m) |
First Floor
| Bedroom 1 | 10' x 12' 11" (3.05m x 3.94m) |
| Bedroom 2 | 11' 1" x 11' 2" (3.38m x 3.40m) |
| Bedroom 3 | 11' 1" x 9' 11" (3.38m x 3.02m) |

We want your home to perfectly reflect who you are and how you live – why compromise? Our team work with you to design the layout and features, whilst incorporating the latest technology to best suit your lifestyle.
The Design Lounge

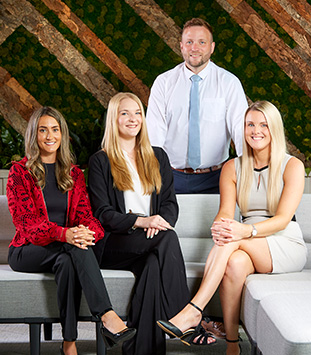

We want your home to perfectly reflect who you are and how you live – why compromise? Our team work with you to design the layout and features, whilst incorporating the latest technology to best suit your lifestyle.
Design Lounge
*We operate a policy of continuous product development, therefore the images, CGI’s, video’s, floor plans and 360 degree tours may differ from what is displayed on this page. Please read more information on this here.


Adam and Natalie O’Brien
I’m now living in my second home at The Greenways.. with Beal, you get so much more!
For me, the location of The Greenways is perfect. I can get straight onto the M62 to travel to work at Manchester Airport, and it’s a short walk or drive into the town for anything I need.



I’m now living in my second home at The Greenways.. with Beal, you get so much more!
For me, the location of The Greenways is perfect. I can get straight onto the M62 to travel to work at Manchester Airport, and it’s a short walk or drive into the town for anything I need.
Adam and Natalie O’Brien
How to find us..
The Greenways, Marketing Suite off Rawcliffe Road, Goole, DN14 6FJ
The Greenways is in an excellent location, just a short drive away from Goole’s bustling town centre. Plus, if you enjoy day trips or travel to work in one of Yorkshire’s major cities; Hull, Leeds, York, Doncaster and Sheffield can all be reached in well under an hour, via the M62, M18 and A19.
What three words ///harmonica.lyrics.mentions
///harmonica.lyrics.mentions

