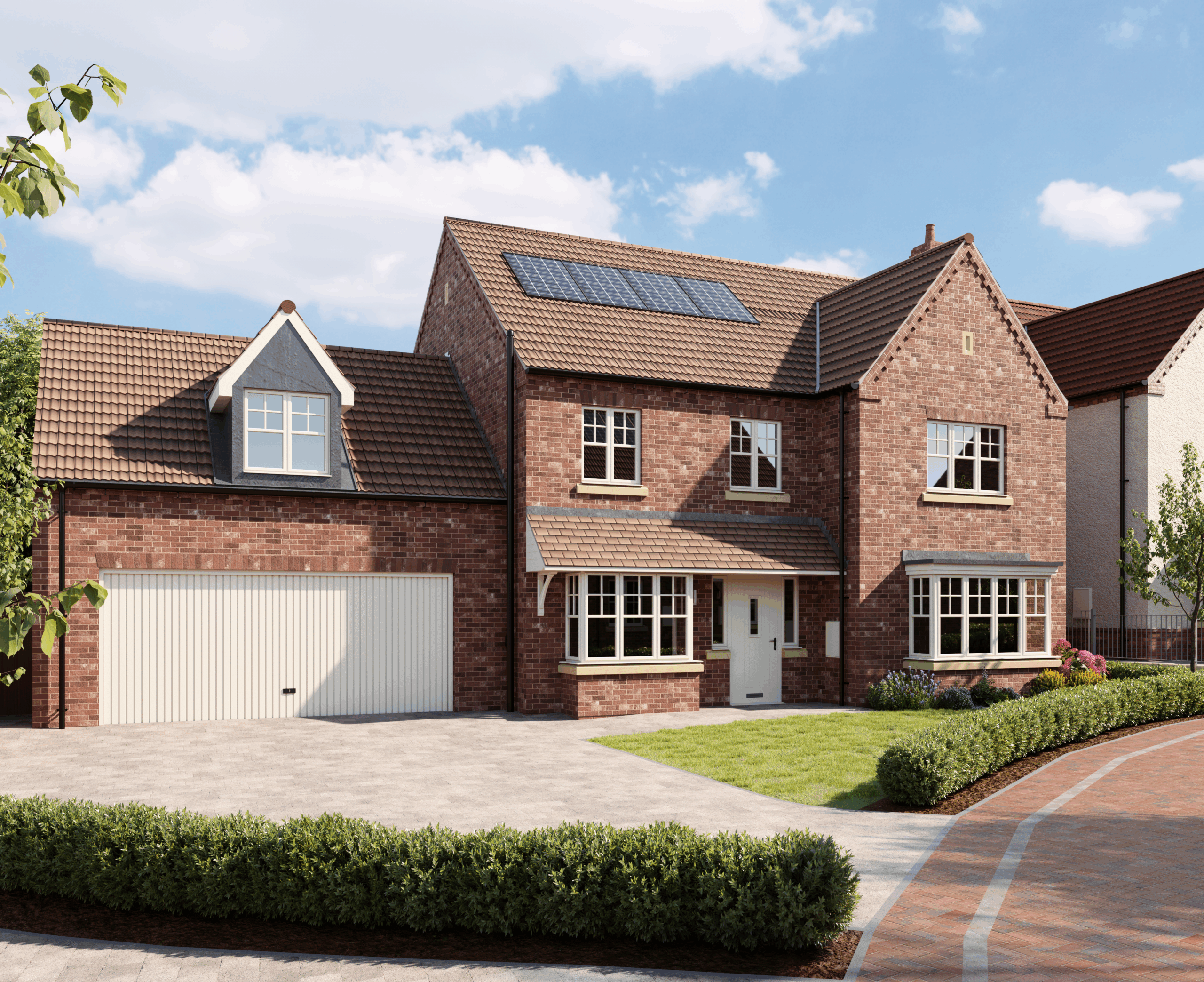
At a Glance
-
4 Bedrooms
-
Bespoke Design Service
-
3 Bathrooms
-
Utility Room
-
Separate Study
-
Open Plan Kitchen / Dining
-
Bi-fold Doors
-
EPC
- Photo Gallery
Floor Plans
Ground Floor
| Living | 15’ 1” x 12’ 4” (4.87m x 3.77m) |
| Kitchen / Diner | 24” 2’ x 12’ 8” (7.37m x 3.86m) |
| Study | 7’ 6” x 8’ 4' (2.3m x 2.55m) |
First Floor
| Bedroom 1 | 20’ 11” x 20’ 1” (6.38m x 6.13m) |
| Bedroom 2 | 11’ 6” x 12’ 9” (3.52m x 3.9m) |
| Bedroom 3 | 12’ 4” x 11’ 1” (3.76m x 3.38m) |
| Bedroom 4 | 8’ 2” x 12’ 4” (2.51m x 3.77m) |

We want your home to perfectly reflect who you are and how you live – why compromise? Our team work with you to design the layout and features, whilst incorporating the latest technology to best suit your lifestyle.
The Design Lounge



We want your home to perfectly reflect who you are and how you live – why compromise? Our team work with you to design the layout and features, whilst incorporating the latest technology to best suit your lifestyle.
Design Lounge
*We operate a policy of continuous product development, therefore the images, CGI’s, video’s, floor plans and 360 degree tours may differ from what is displayed on this page. Please read more information on this here.
How to find us..
Now Selling, register your interest online or call our team on 01482 977776 or email info@beal-homes.co.uk.
Ferriby Meadows is located off Ferriby High Road, HU14 3LA.
What Three Words: ///submerge.diamonds.resemble
///submerge.diamonds.resemble





