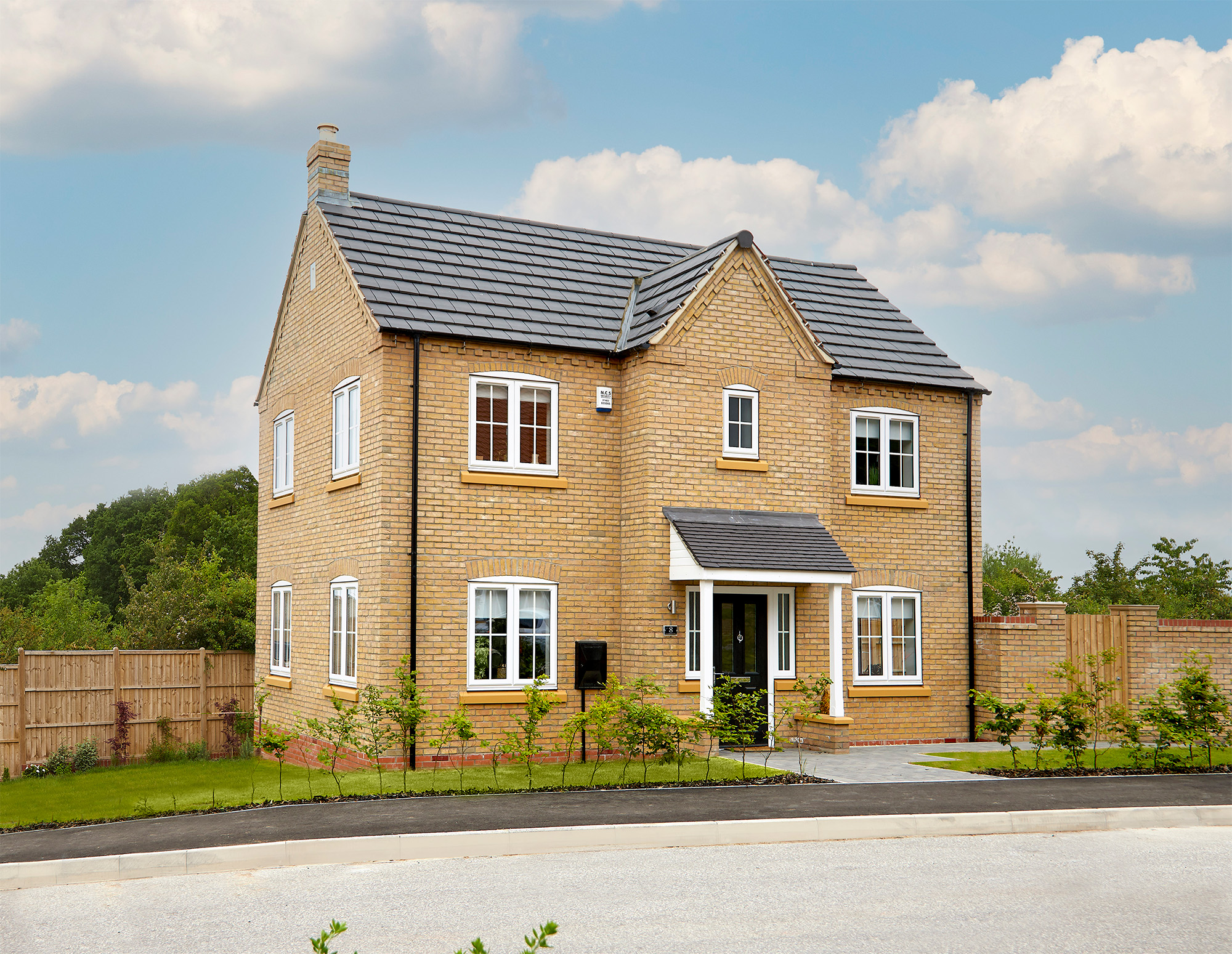
About
At a Glance
-
3 Bedrooms
-
2 Bathrooms
-
EPC
-
Bespoke Design Service
-
Open Plan Kitchen / Dining
-
Bi-fold Doors
About
Part of the Beal ‘Aspire’ range, the Castleton is a beautifully presented three-bedroom home. Whichever way you choose to turn once you step inside the light and spacious hallway, you will be delighted with the space and proportions. Turn one way and you’re greeted by the Castleton’s generous family living space, turn the other and you enter a large kitchen / dining space, perfect for entertaining guests and with direct garden access through the bi-fold doors. Off the kitchen is a wonderfully convenient utility room – perfect for white goods you might want to store elsewhere. The ground floor also has an additional cloakroom – welcome storage in every home!
Upstairs the Castleton has three good sized bedrooms. The family bathroom is spacious and well designed, with an additional en-suite off the master bedroom. The perfect home for growing families or couples wishing to move up the property ladder, the Castleton offers space and style in abundance.
- Photo Gallery
Floor Plans
Ground Floor
| KITCHEN / DINER | 18' 1" X 10' 2" (5.51m X 3.10m) |
| LOUNGE | 18' 1" X 10' 4" (5.51m X 3.16m) |
First Floor
| BEDROOM 1 | 18' 1" X 10' 4" (5.51m X 3.16m) |
| BEDROOM 2 | 10' 4" X 10' 4" (3.15m X 3.16m) |
| BEDROOM 3 | 7' 5" X 10' 4" (2.26m X 3.16m) |

We want your home to perfectly reflect who you are and how you live – why compromise? Our team work with you to design the layout and features, whilst incorporating the latest technology to best suit your lifestyle.
The Design Lounge



We want your home to perfectly reflect who you are and how you live – why compromise? Our team work with you to design the layout and features, whilst incorporating the latest technology to best suit your lifestyle.
Design Lounge
*We operate a policy of continuous product development, therefore the images, CGI’s, video’s, floor plans and 360 degree tours may differ from what is displayed on this page. Please read more information on this here.
How to find us..
Pilgrim’s Walk development off Boothferry Road, Hessle, Hull, HU13 0NF.
What three words ///tunes.early.comic
This development is now being sold from our new Showroom and Design Lounge which is just a 2 minute drive away from Pilgrims Walk at HU13 0GW, which is open daily from 10am – 5pm.
Pilgrim’s Walk is in an excellent location. Located just 4 miles west of Kingston upon Hull, Hessle has convenient access to main roads such as the A15, A63 and M62. The railway station offers connections to Hull, Doncaster and Sheffield. Hessle also benefits from a regular bus service to Hull and Beverley, and is approximately a 20 minute drive from Humberside Airport, and 50 minutes from Robin Hood Airport with the Humber Bridge just 2 miles away.
///tunes.early.comic











