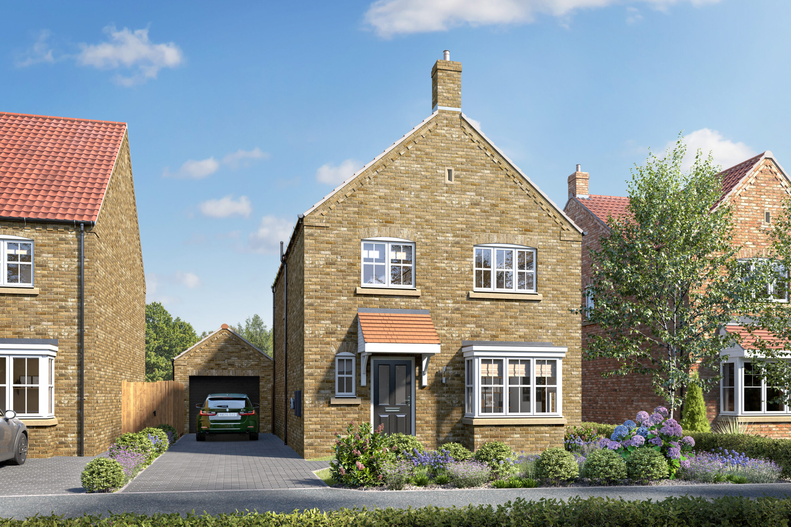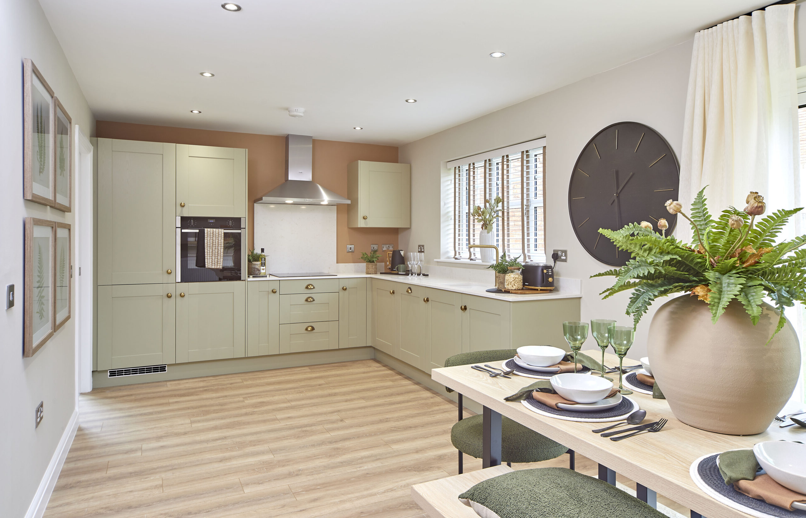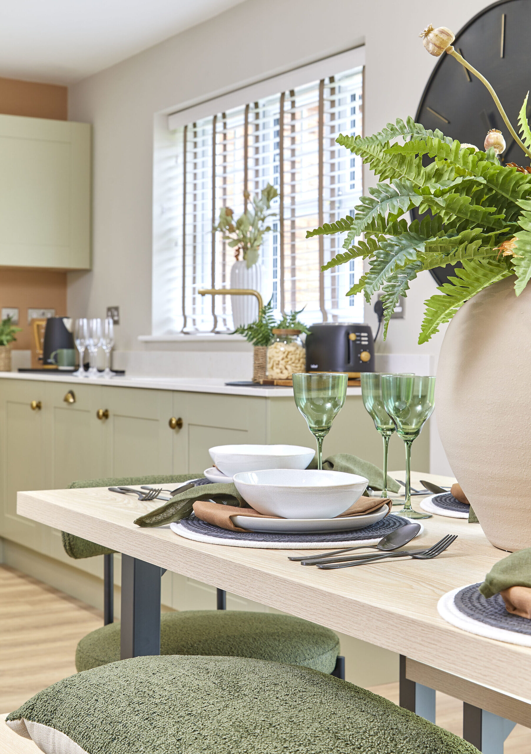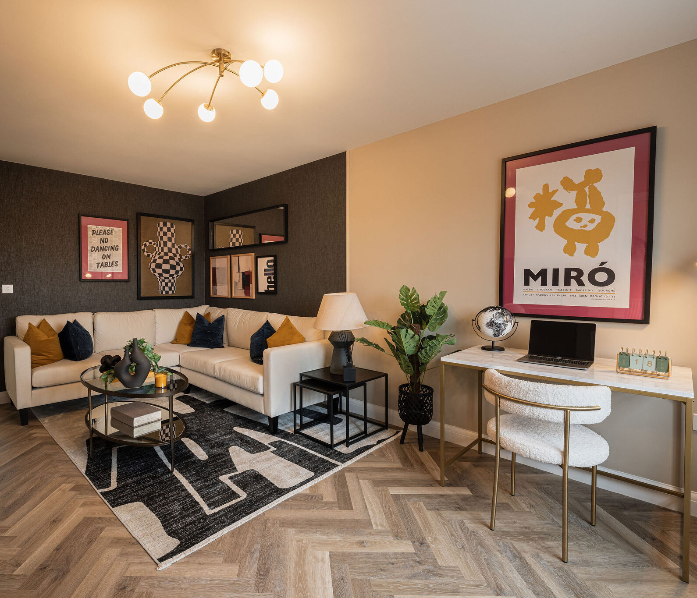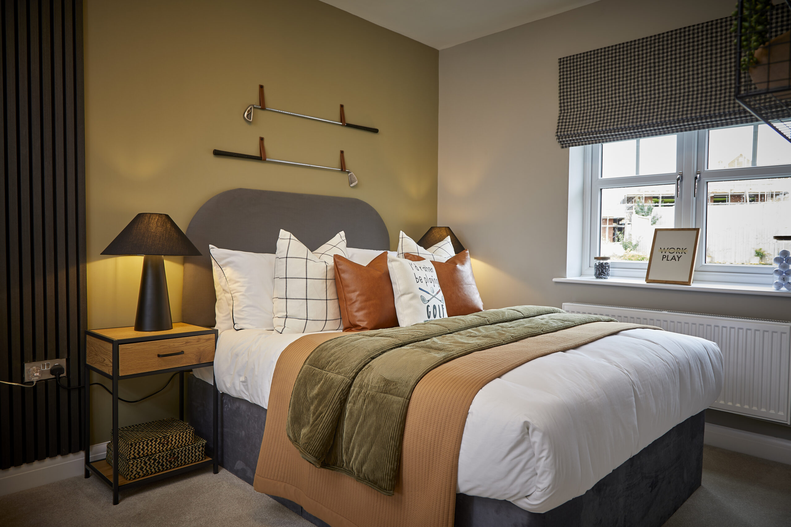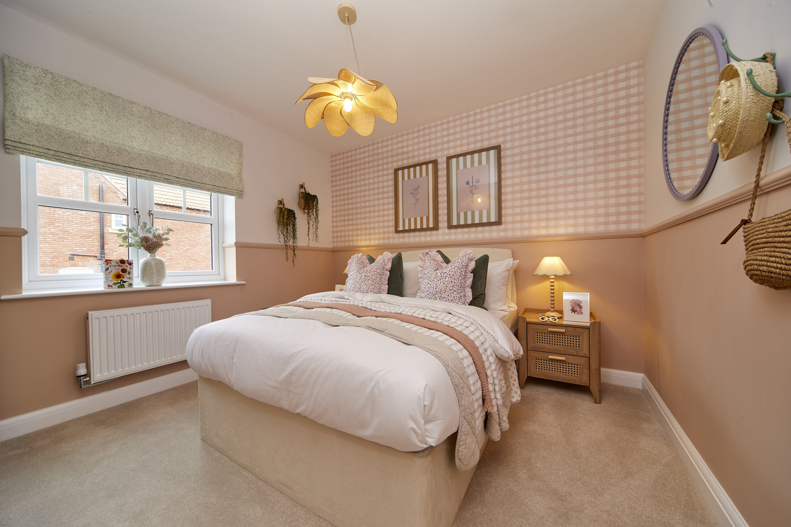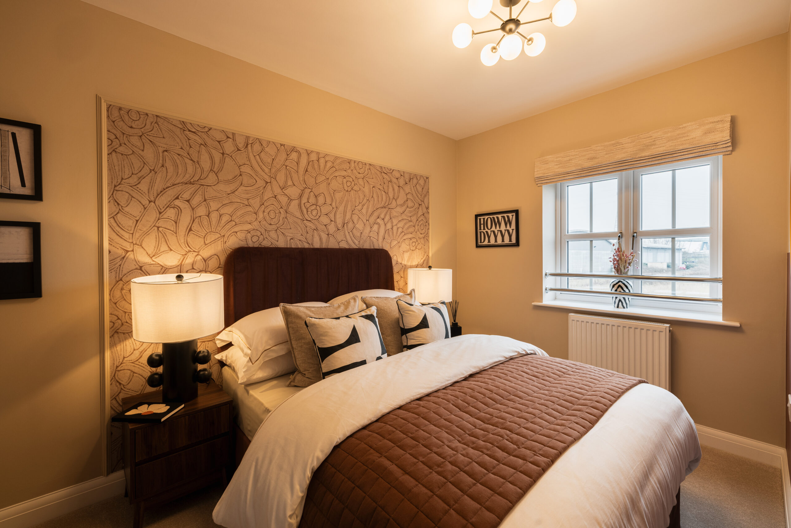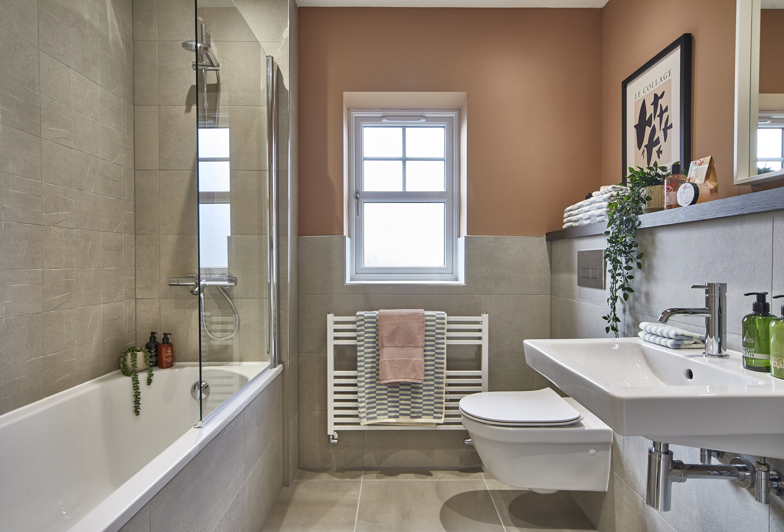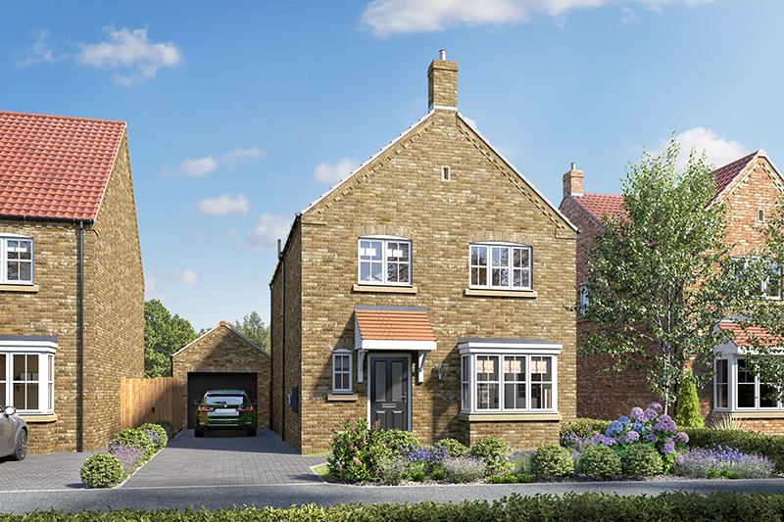
At a Glance
-
4 Bedrooms
-
2 Bathrooms
-
EPC
-
Bespoke Design Service
-
Open Plan Kitchen / Dining
-
Bi-fold Doors
About
A wonderfully designed, four-bedroom home, The Harome is a perfect proposition for first time buyers, those with a growing family or for anyone who wishes to enjoy a spacious, well designed home. The large living space makes for the perfect room for entertaining, and it’s easy to picture yourself spending evenings together with family and friends. To the rear of the home, the large kitchen/dining/family area is an ideal place to cook and spend mealtimes together – or take your evening drinks into your garden, with direct access through the charming bi-fold doors. The addition of a convenient downstairs cloakroom is a welcome addition for every family.
Upstairs, The Harome continues to show off its credentials – with a family bathroom and three bedrooms, plus the master bedroom – situated at the front, boasting its own en-suite, is the perfect place to relax after a busy day.
- Photo Gallery
Floor Plans
Ground Floor
| Kitchen/Family Room/Dining | 18” 12’ x 13’ (5.79m x 3.97m) |
| Lounge | 10’ 6” x 16’ 8” (3.21m x 5.09m) |
First Floor
| Bedroom 1 | 10’ 4” x 11’ 3” (3.17m x 3.43m) |
| Bedroom 2 | 8’ 10” x 12’ 7” (2.7m x 3.85m) |
| Bedroom 3 | 9’ 11” x 7’ 10” (3.03m x 2.4m) |
| Bedroom 4 | 8’ 3” x 6’ 6” (2.53m x 1.99m) |

We want your home to perfectly reflect who you are and how you live – why compromise? Our team work with you to design the layout and features, whilst incorporating the latest technology to best suit your lifestyle.
The Design Lounge



We want your home to perfectly reflect who you are and how you live – why compromise? Our team work with you to design the layout and features, whilst incorporating the latest technology to best suit your lifestyle.
