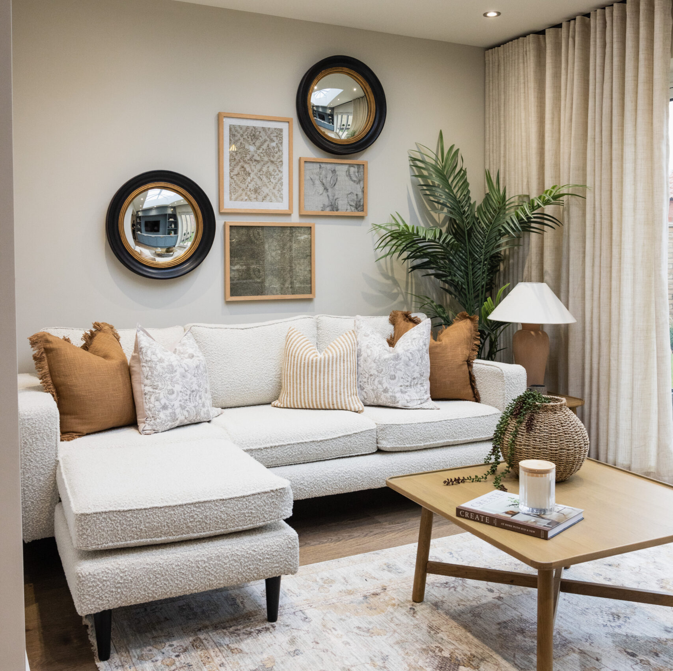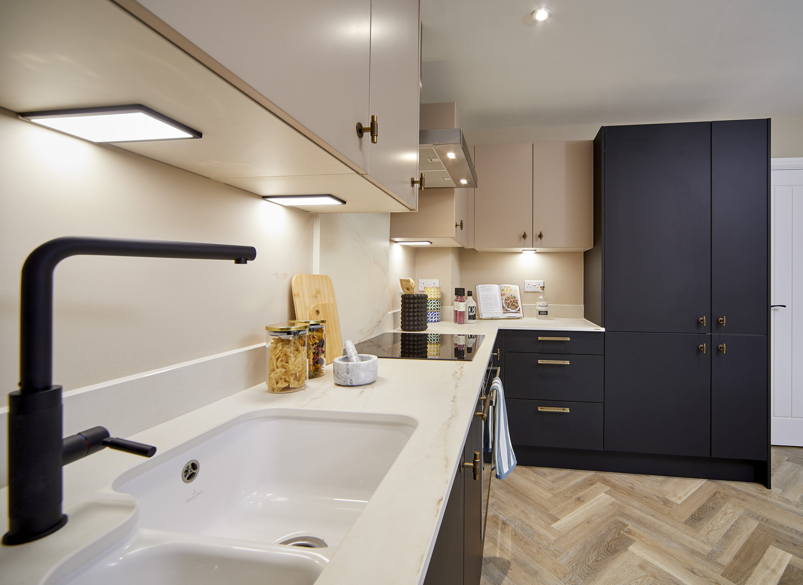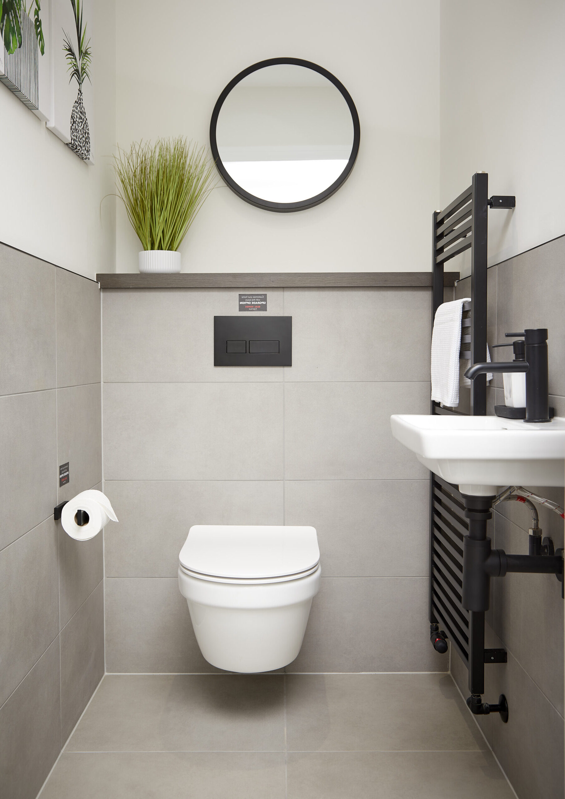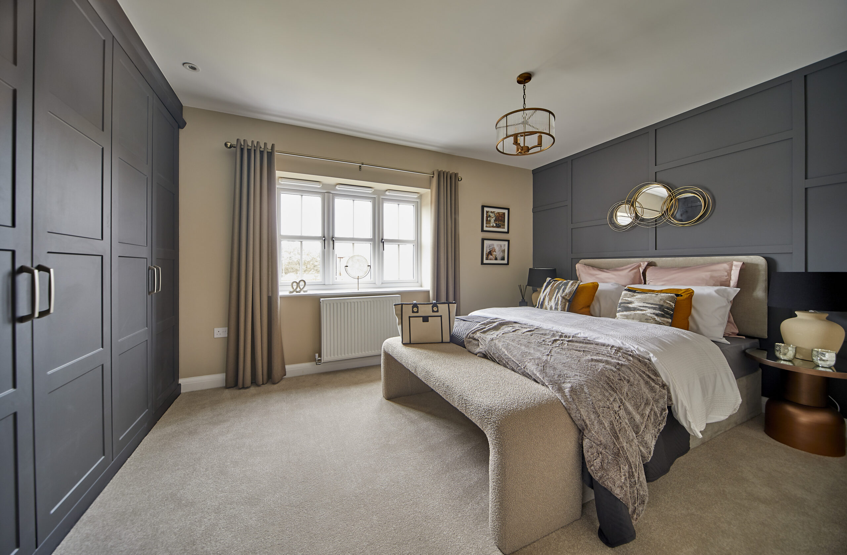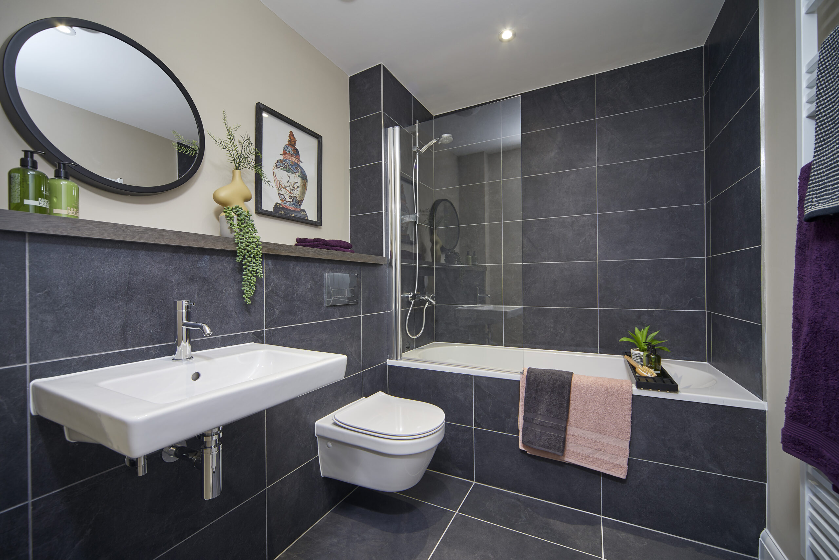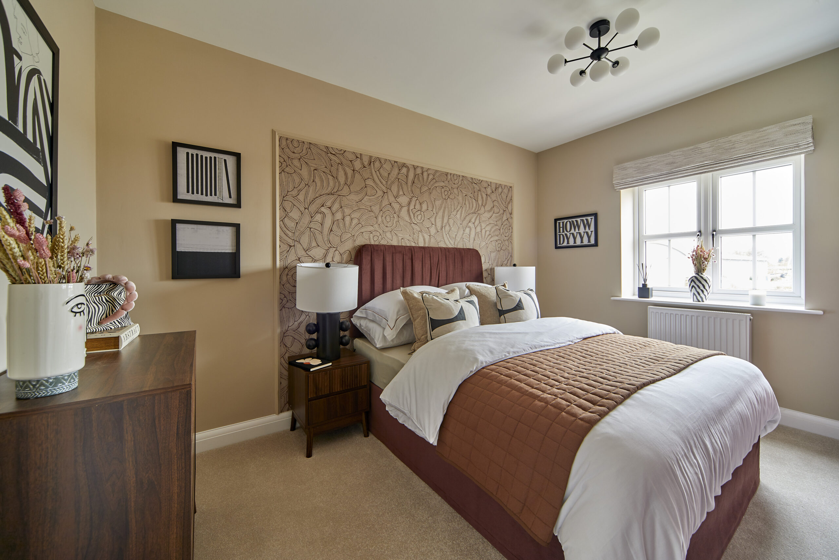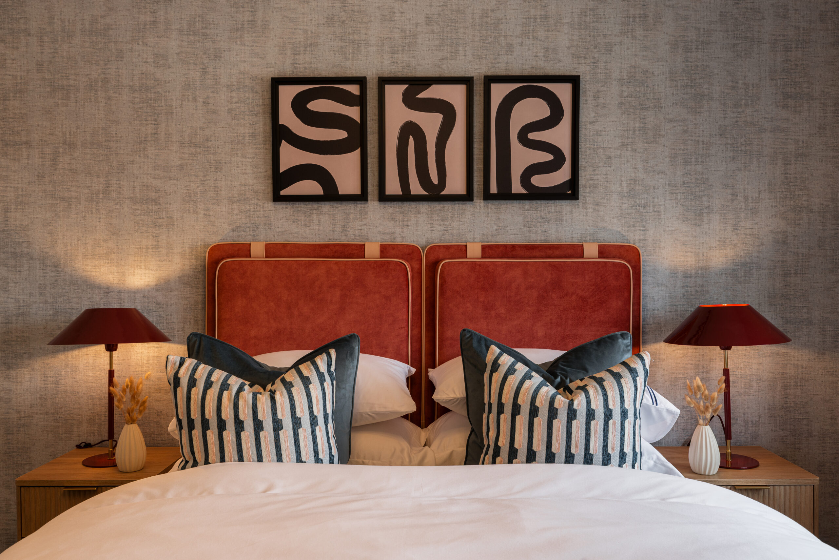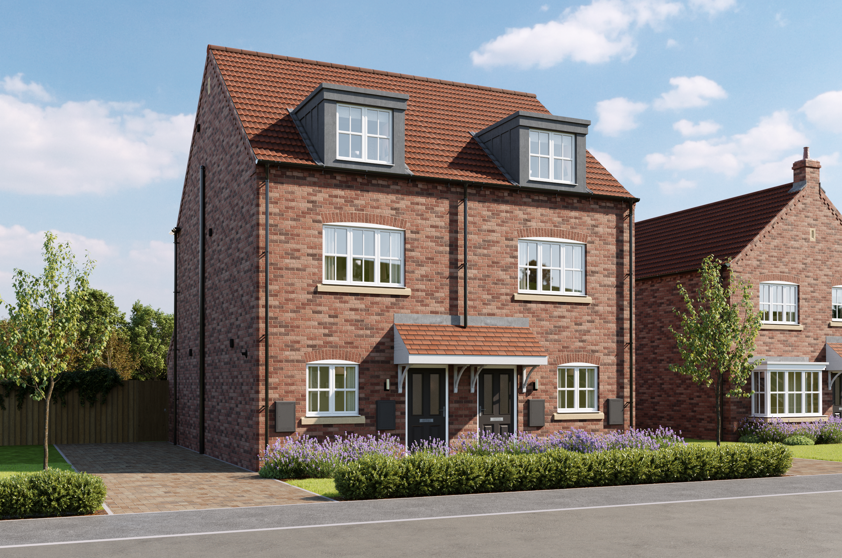
At a Glance
-
3 Bedrooms
-
2 Bathrooms
-
French Doors
-
Bespoke Design Service
-
EPC
-
Open Plan Kitchen / Dining
About
This wonderfully designed three bedroom home offers the best in modern living. Coming off your spacious hallway, into your open plan kitchen dining room, with plenty of space for a growing family. Move back through the home, passing a functional utility and WC into the living room, with bifold doors included as standard opening up onto your garden. Upstairs you will find two generous bedrooms with lots of space for all your storage needs, and a boutique style bathroom. At the end of the day, move upwards to the second floor where you will find a stunning master suite, with a luxury Ensuite and once again more storage solutions, allowing you to keep your large bedroom a tranquil retreat after a busy day.
- Photo Gallery
Floor Plans
Ground Floor
| Kitchen / Dining | 9” 8’ x 15” (2.96m x 4.59m) |
| Lounge | 13’ 1” x 15’ 7” (3.99m x 4.76m) |
First Floor
| Bedroom 2 | 13’ 1” x 10’ (3.99m x 3.07m) |
| Bedroom 3 | 13’ 1” x 8’ 9” (3.99m x 2.69m) |
Second Floor
| Bedroom 1 | 9’ 8” x 20’ 7” (2.96m x 6.28m) |

We want your home to perfectly reflect who you are and how you live – why compromise? Our team work with you to design the layout and features, whilst incorporating the latest technology to best suit your lifestyle.
The Design Lounge



We want your home to perfectly reflect who you are and how you live – why compromise? Our team work with you to design the layout and features, whilst incorporating the latest technology to best suit your lifestyle.
