Why choose Beal Homes
Discover the Beal difference and what sets us apart to help you find your new dream home
You get more included as Standard with Beal
General
First Step
Aspire
Legacy
Signature
General – For all Ranges
Take a look at the below specifications that are all included as standard with a Beal home.
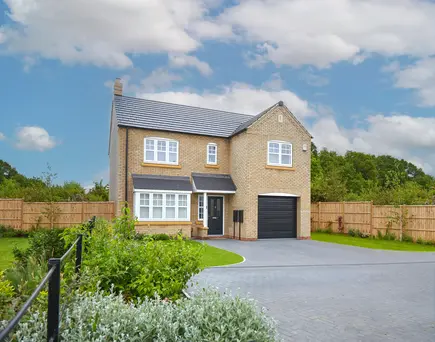
Garages
Where applicable, all our garages will come with lighting and power, and we even paint the walls and floor to keep dust to a minimum.
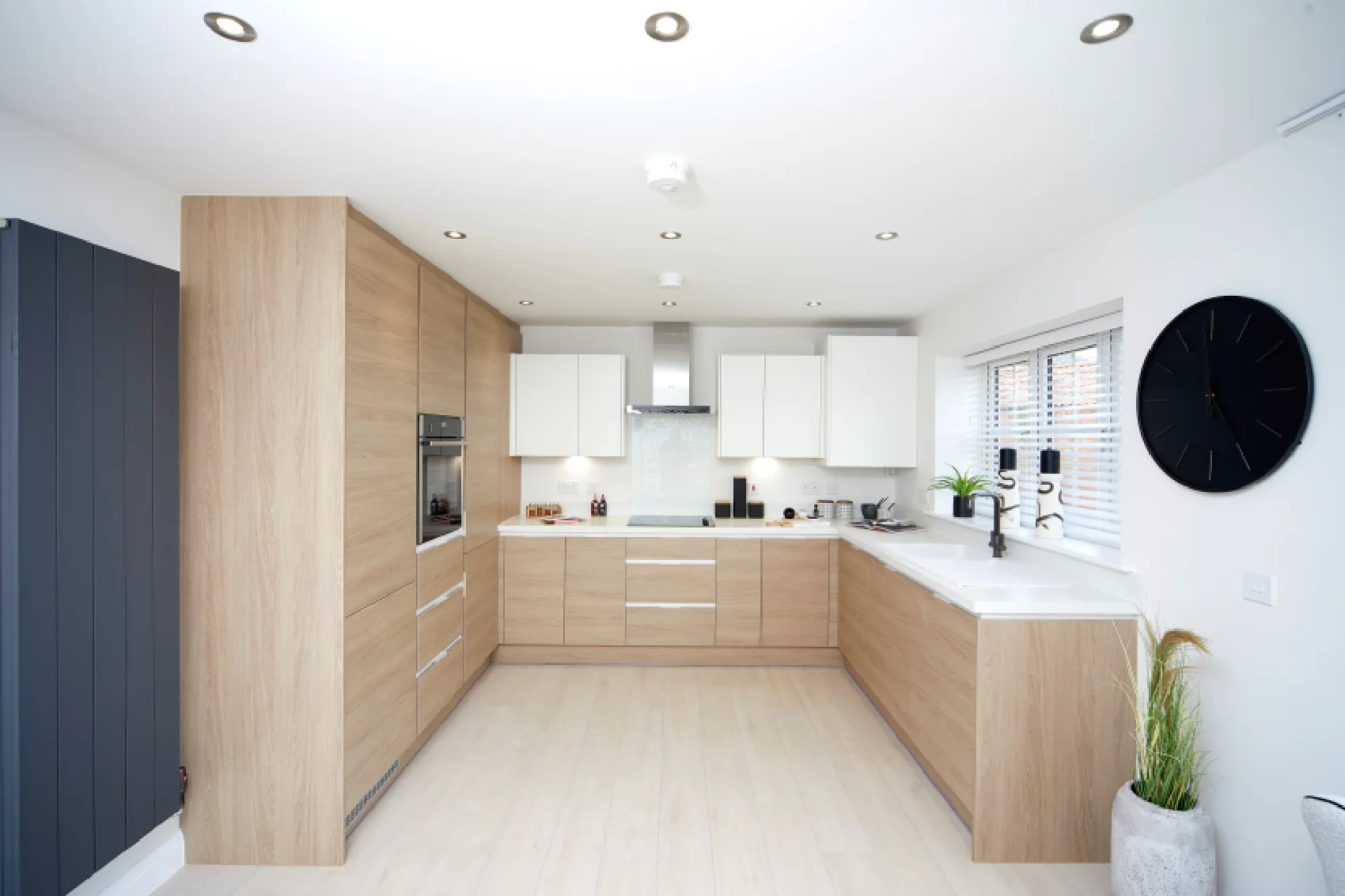
Floor coverings throughout
To allow you to move straight into your new home, you will get carpets to your hallways, stairs and landing, bedrooms and living room, laminate flooring to your kitchen / dining space, and tiling to your bathroom, cloakroom and ensuite all as standard. (Note a different specification in our Signature Homes)
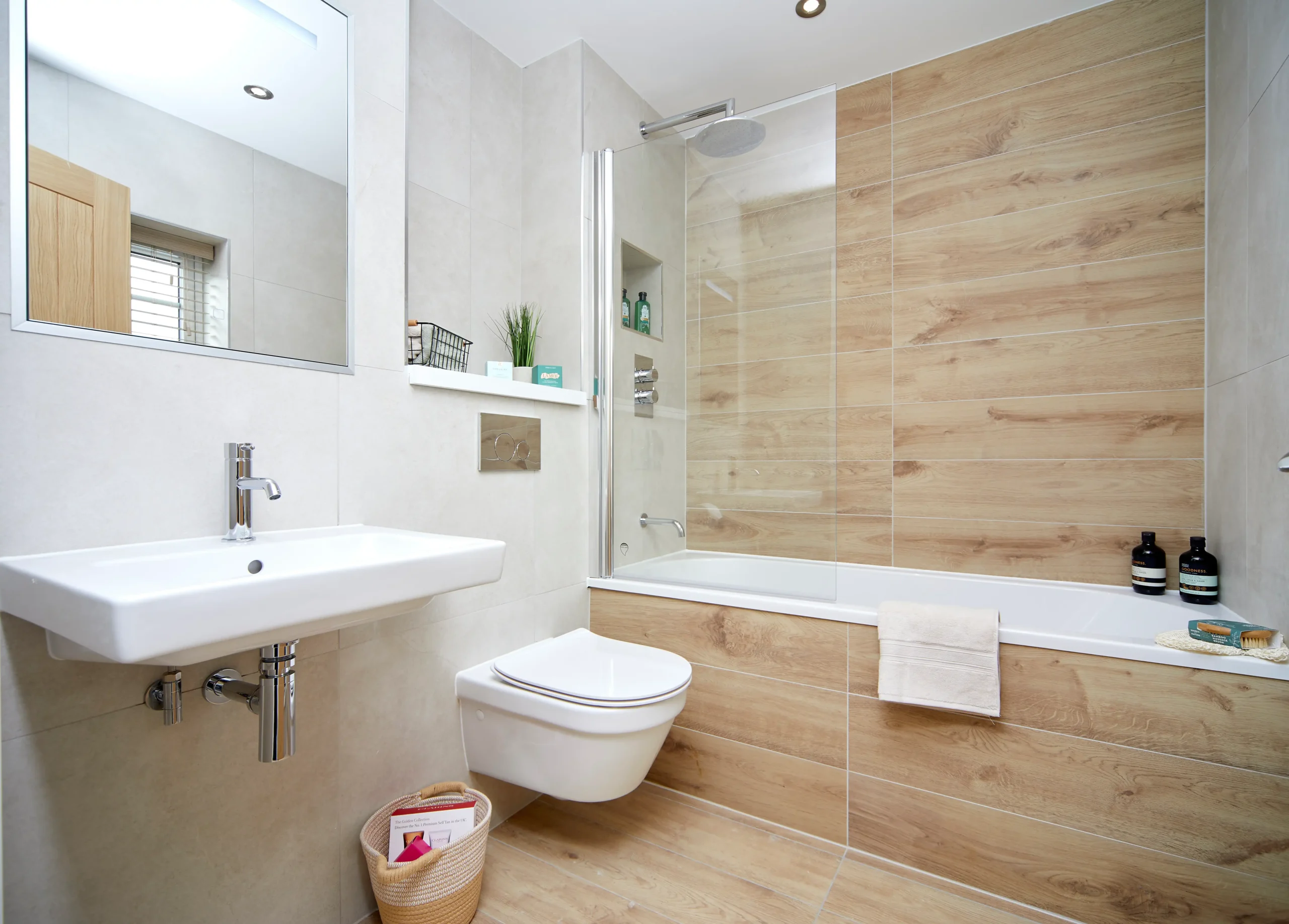
High specification bathrooms
Get a thermostatic shower mixer over your bath, a glass shower screen, and tiling to ceiling around all walls of your bath in all of our homes as a minimum.
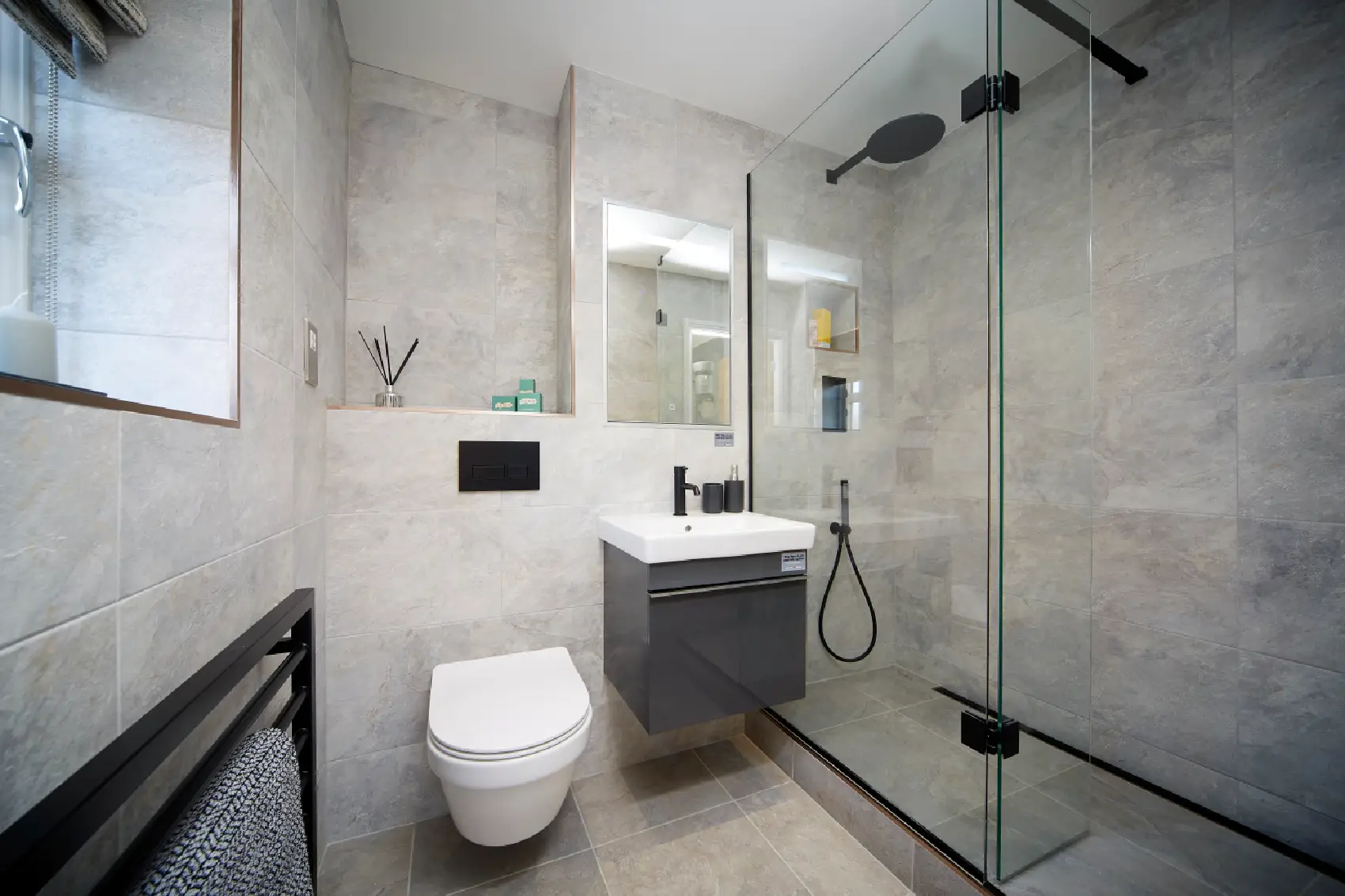
Soft Close toilet seats
Stop the crash, bang and wallop of the toilet seat with soft close toilet seats included as standard throughout!
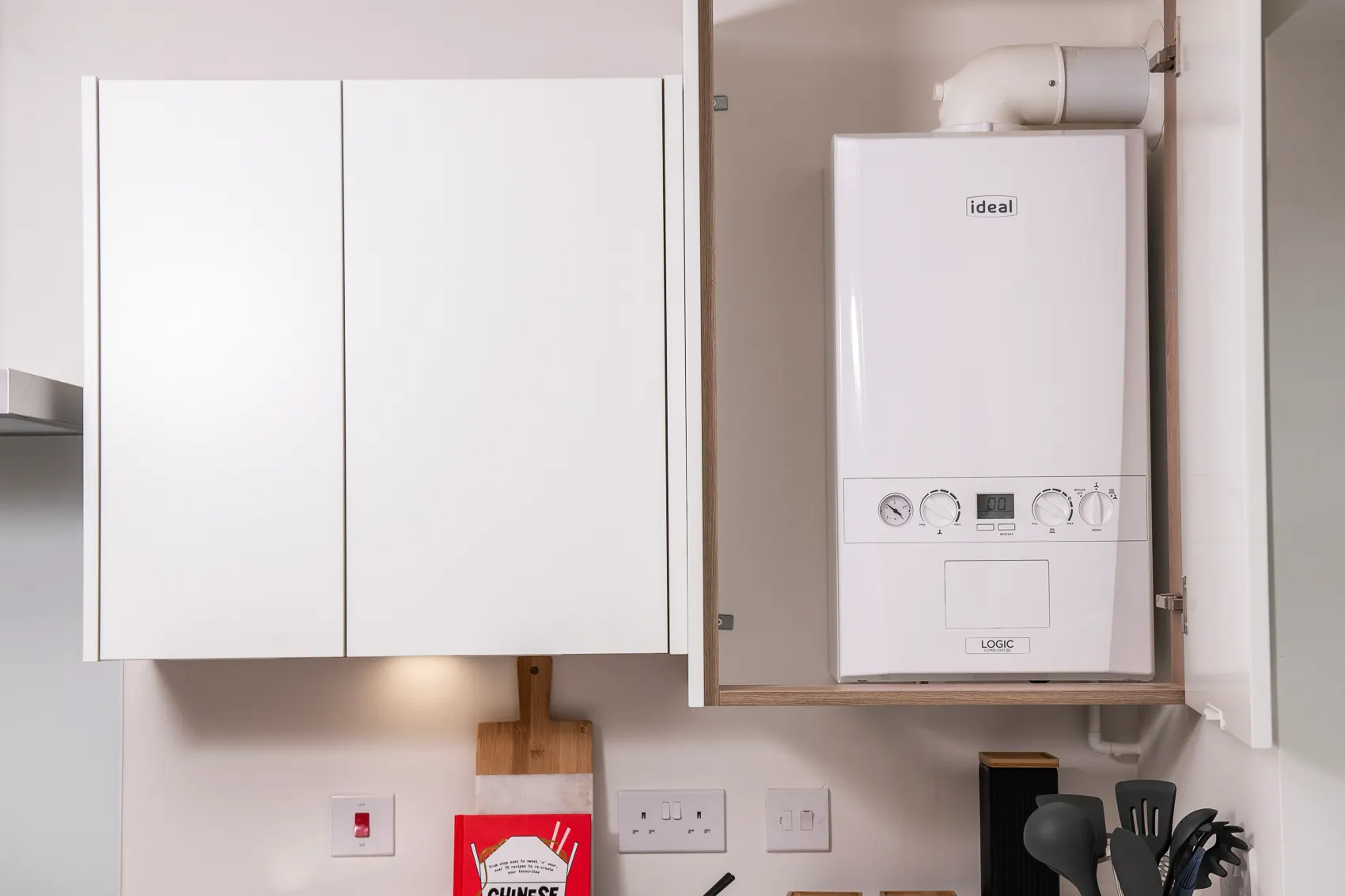
Dual zoned heating
Help keep your bills down by only heating the floors you need with dual zoned heating.
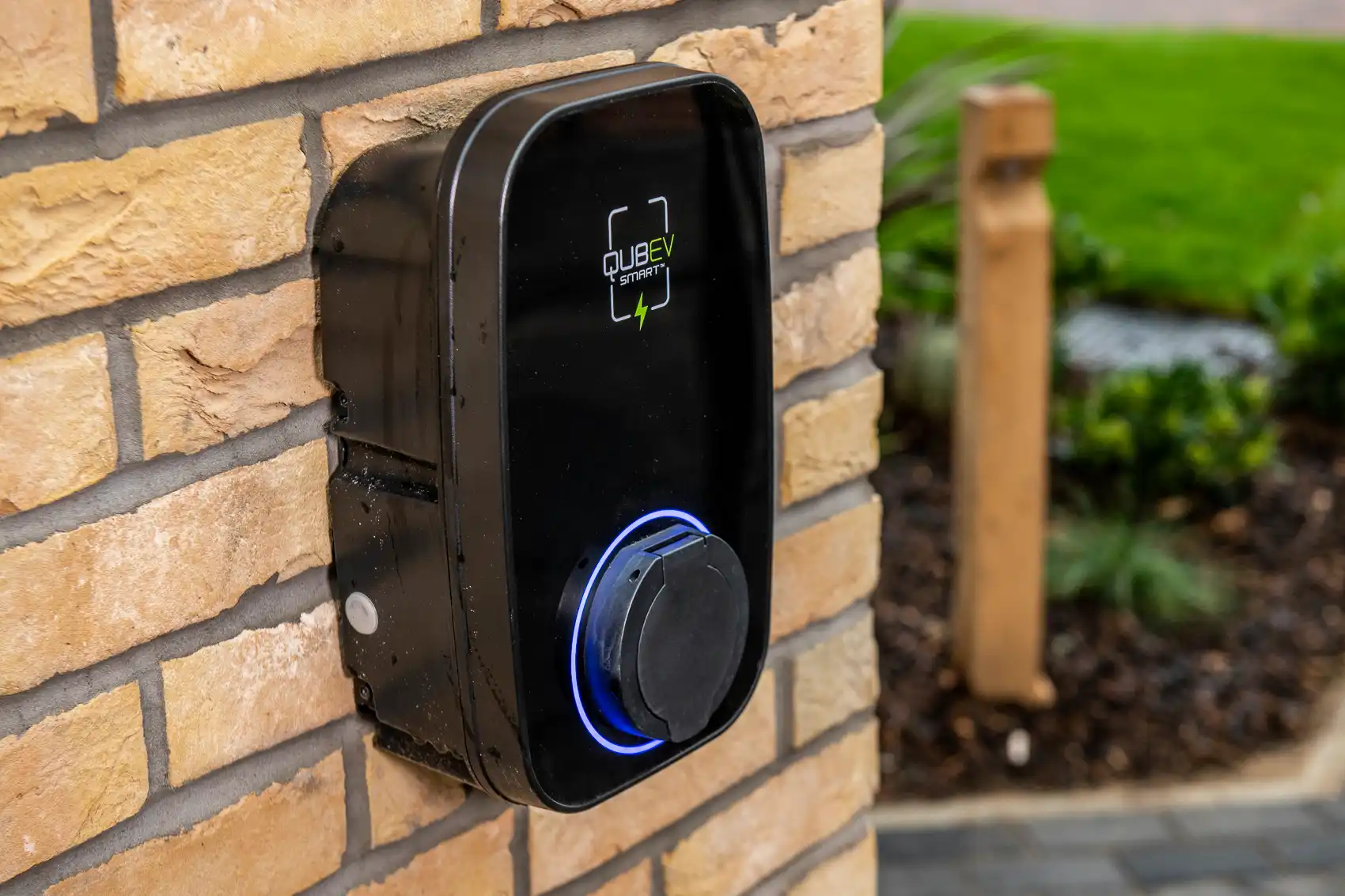
7KW Electric Vehicle charger
Another green measure by Beal, charge your electric vehicle at home with our 7KW EV charger – Available on selected developments and selected plots
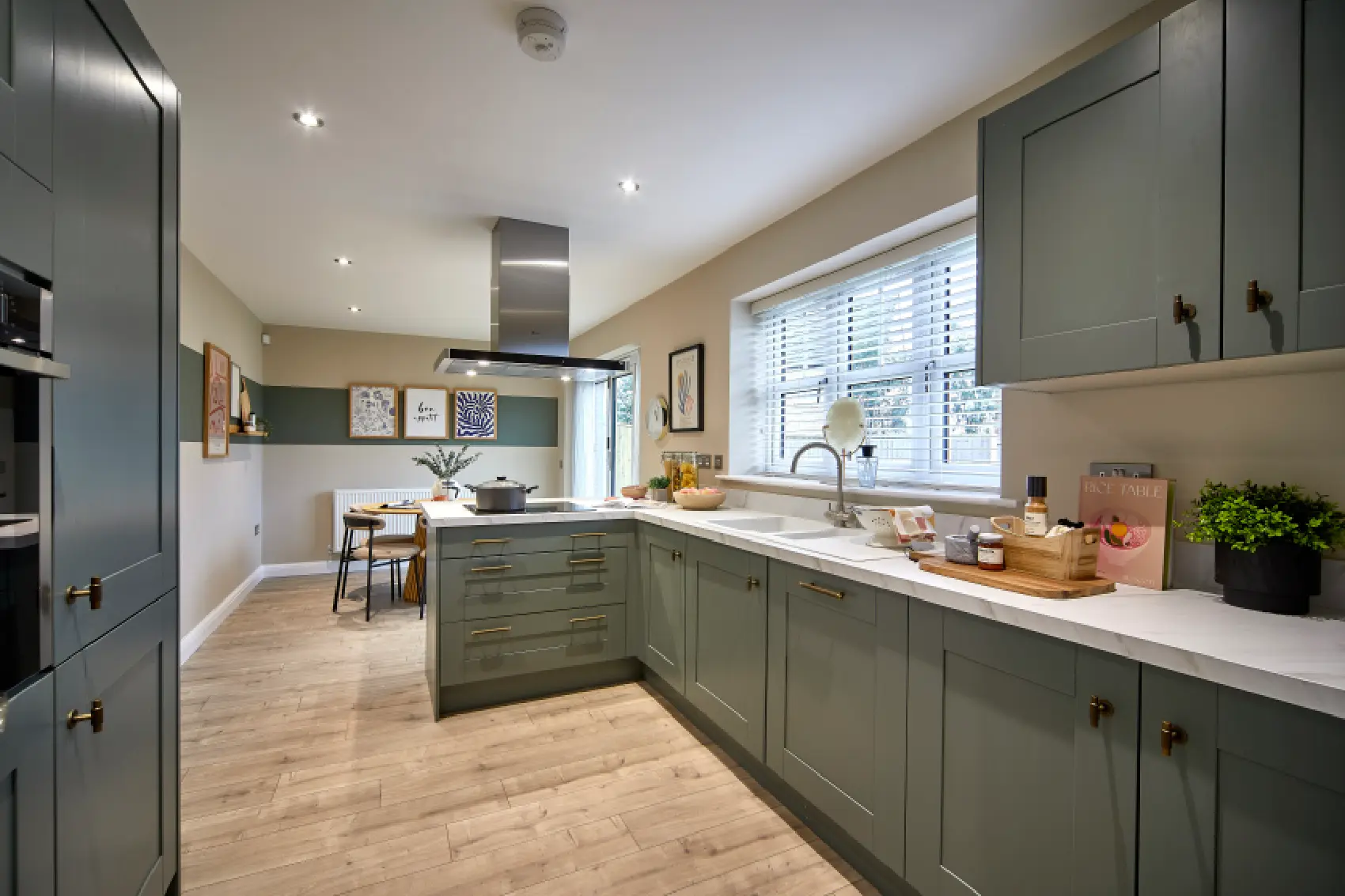
Lighting
Get downlights fitted in your kitchen / dining area, bathroom, ensuites (where applicable) and cloakroom. You will get either a white finish or brushed chrome depending on your range, view the ranges to find out more.
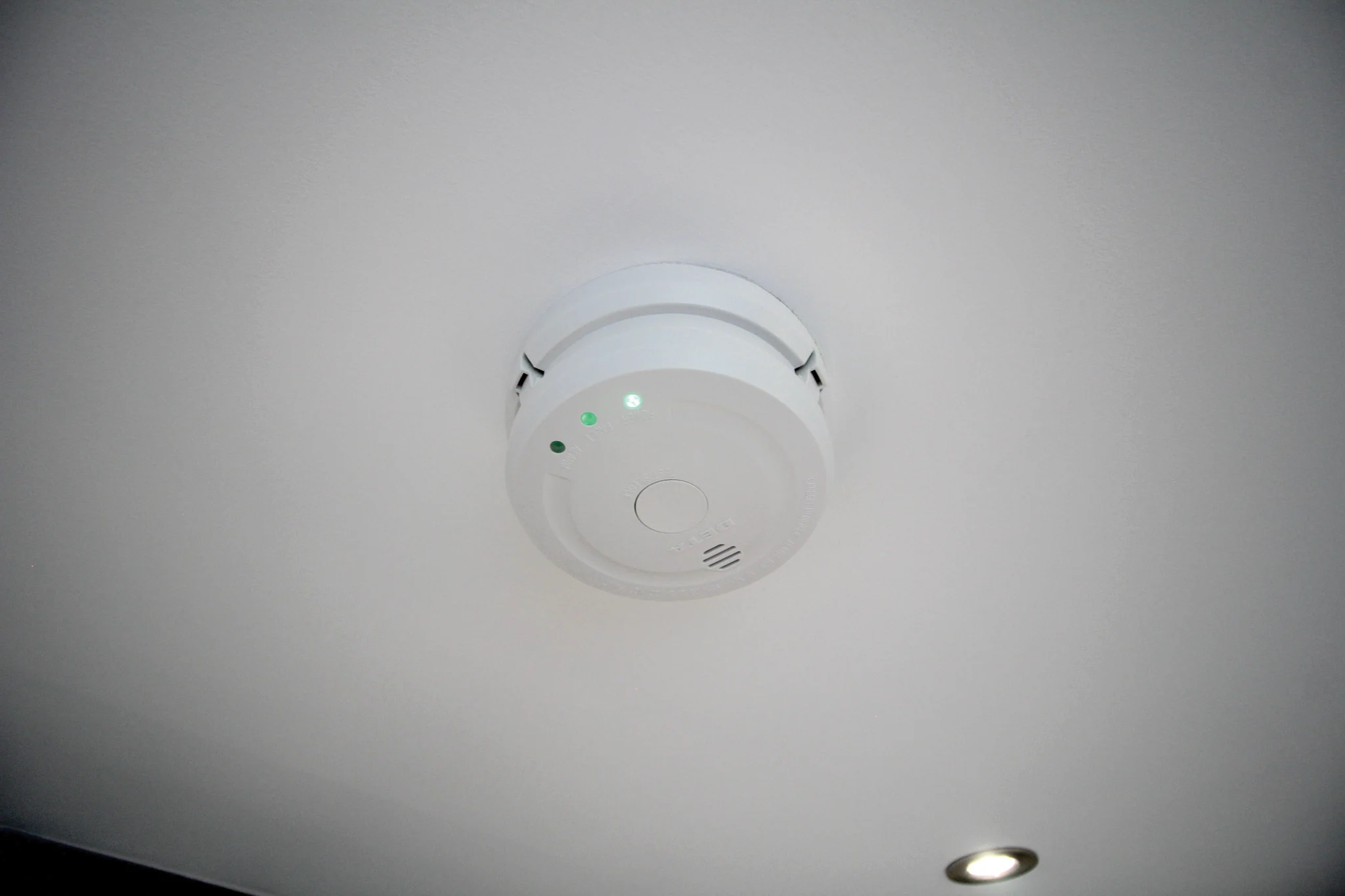
Smoke Alarm and Carbon Monoxide Detector
For that added peace of mind, we add smoke alarms, heat detectors and Carbon monoxide detectors where necessary in all our homes.
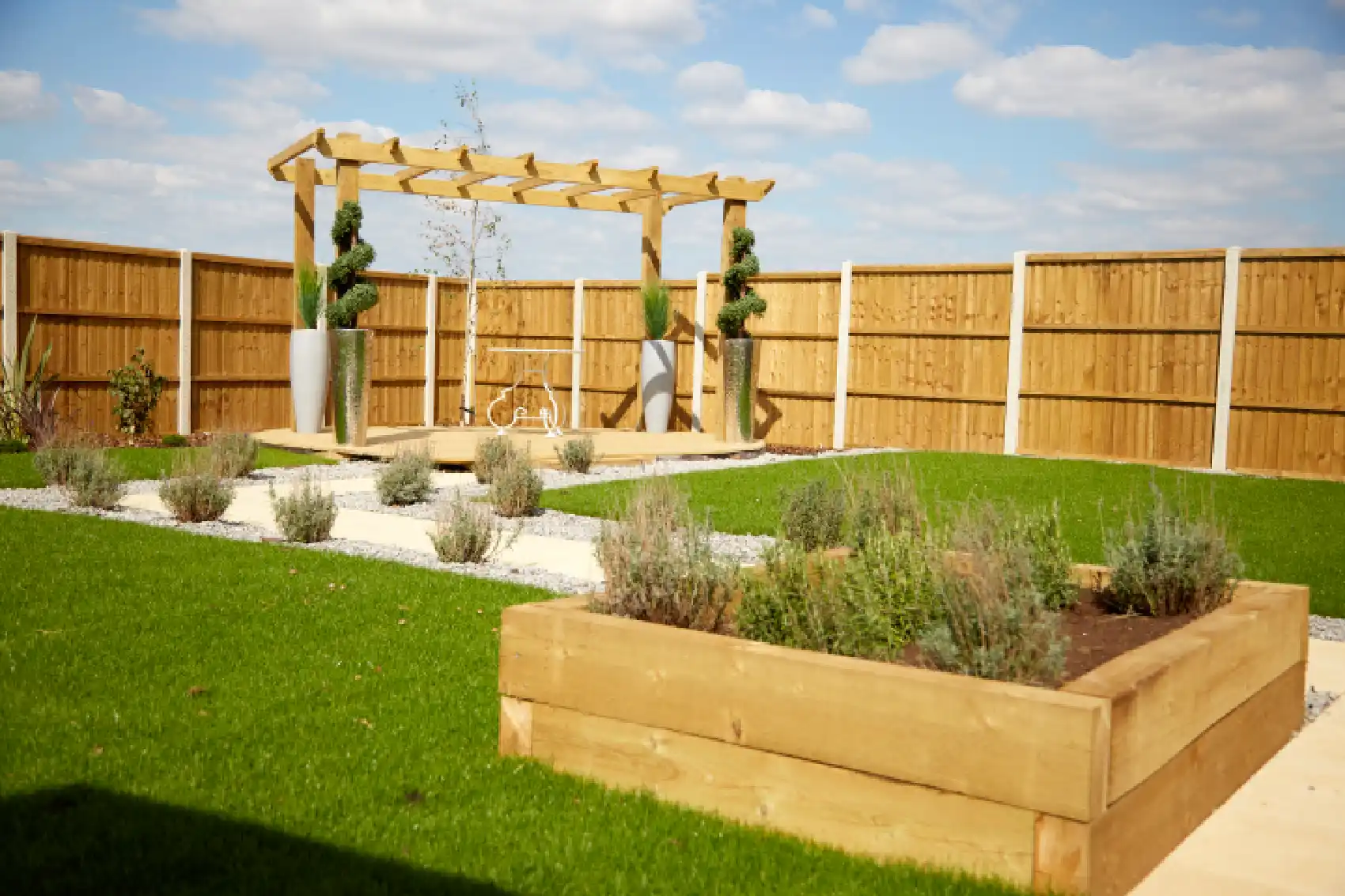
Secure and functional garden
You will get full 6ft high fencing around your garden, and a side gate. Whats more we include turf as standard, and an outside tap, to keep your turf looking lush all-year- round.
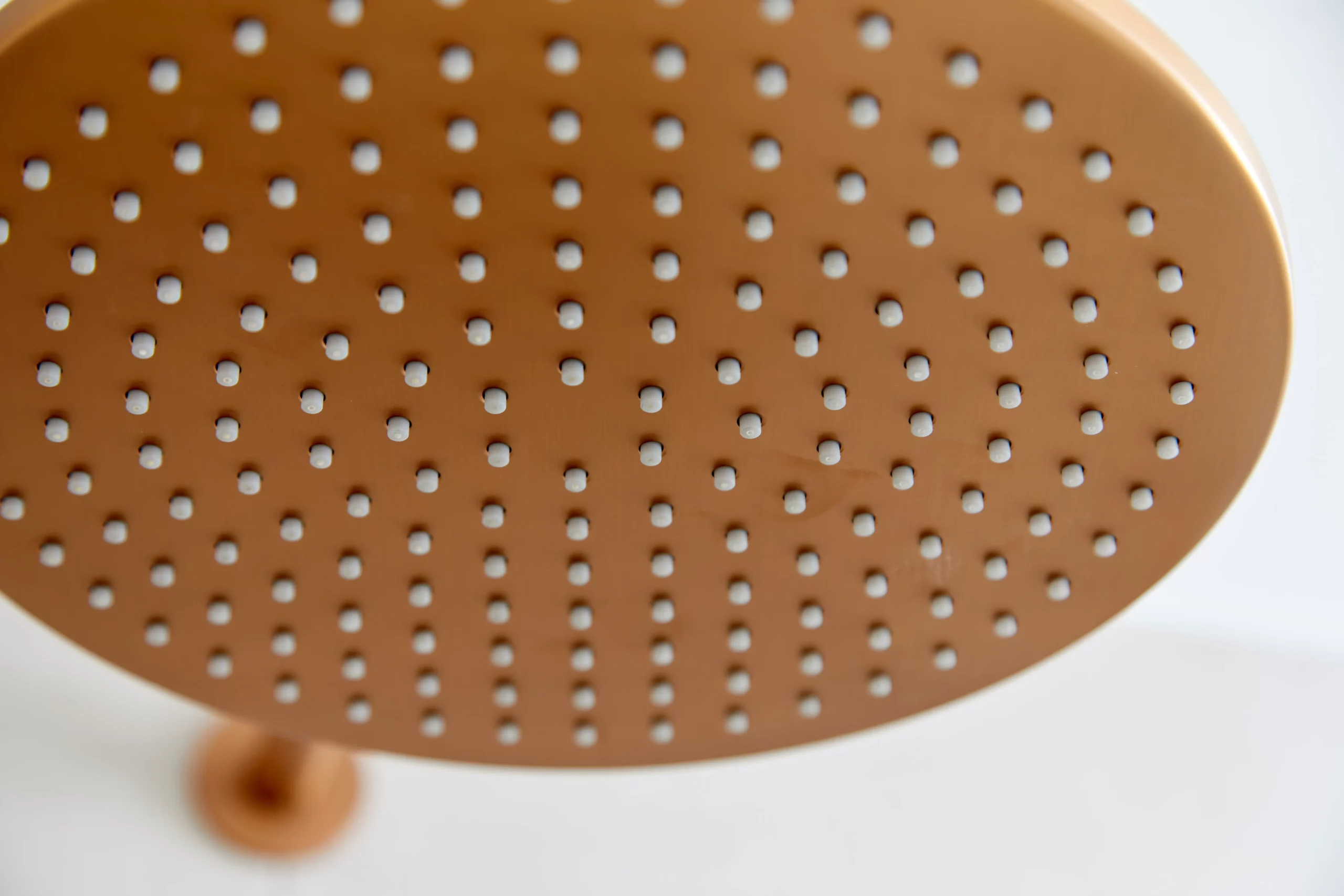
Waste Water Heat Recovery
Another energy efficiency measure, re-cycle your waste hot water, to heat the upcoming water to your shower, requiring less energy usage from your boiler.
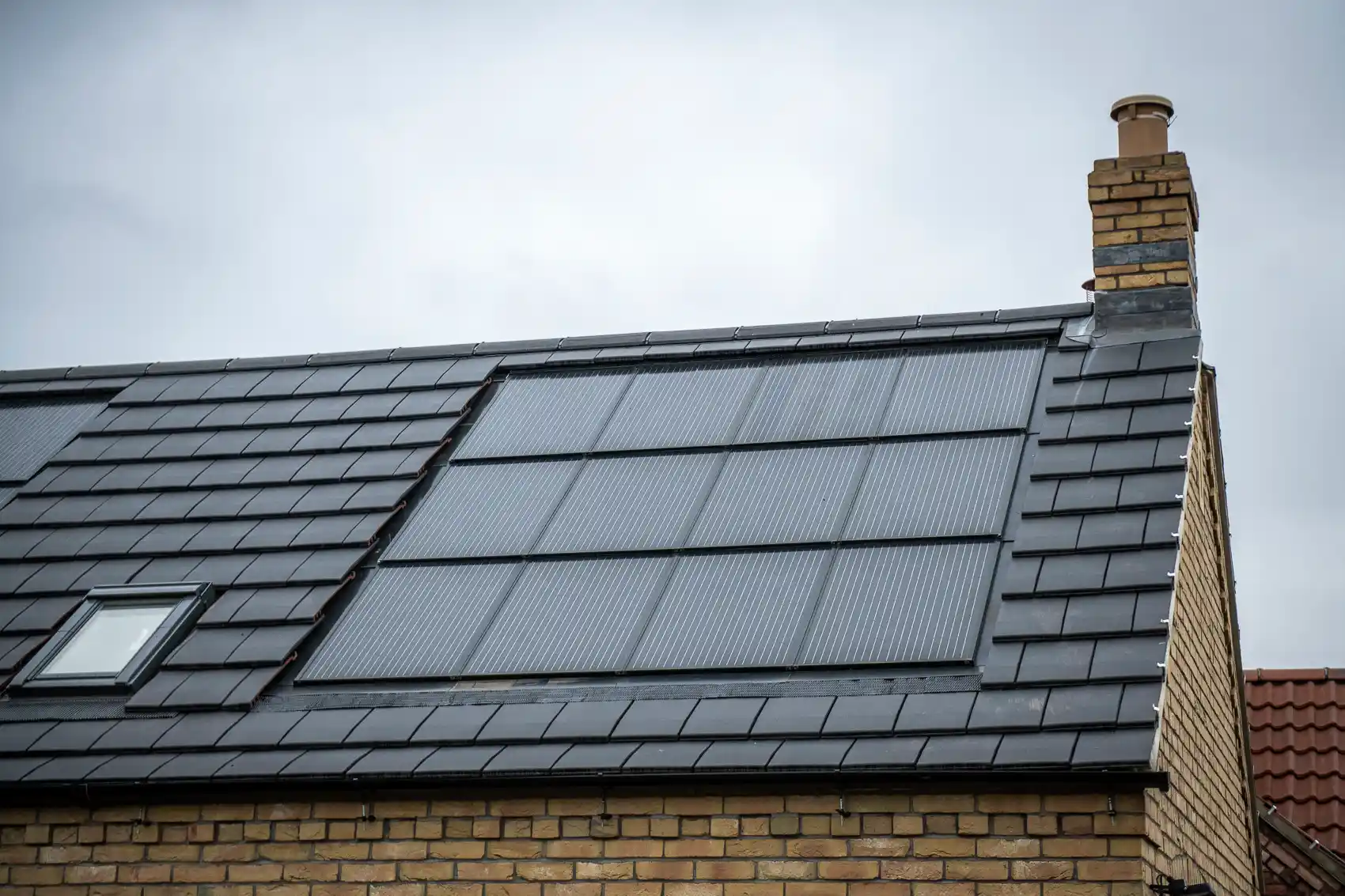
PV Panels
To help keep your bills low, we include PV panels as standard across most of our developments. The quantity and positioning will vary, plot to plot. To find out more, speak to a member of the sales team.

Telephone, Data & TV points
Keep connected! We include some telephone data and TV points as standard, but if you want to upgrade and add more, that’s not a problem with Beal. Speak to our team about how many points are standard.
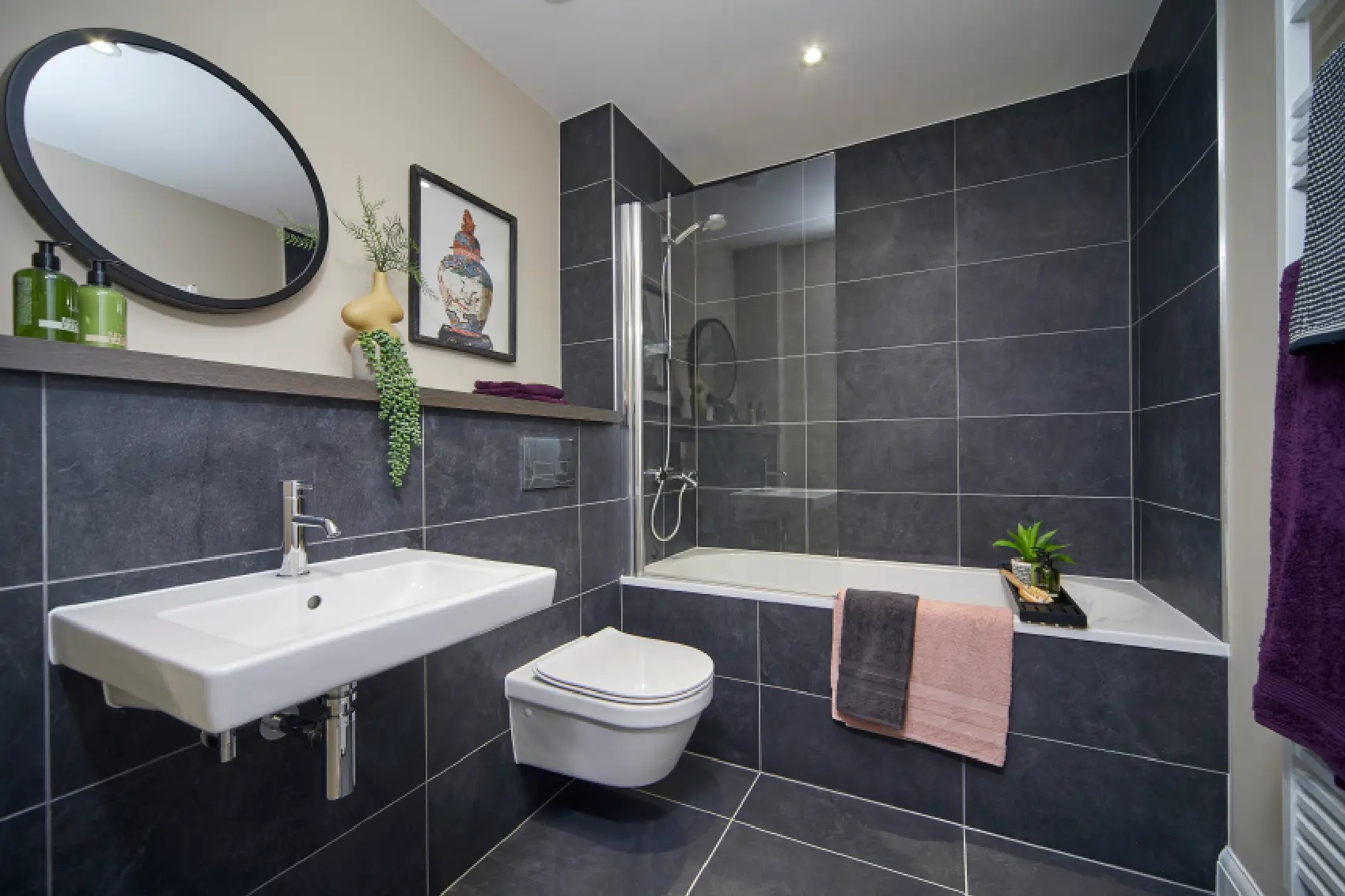
Tiling
Get that boutique luxury look, with our range of Villeroy & Boch and Abacus large form tiles. Wall tiling areas will differ subject to your range, and floor tiles are included as standard in bathrooms, ensuites and cloakrooms. Speak to your sales executive for further information.
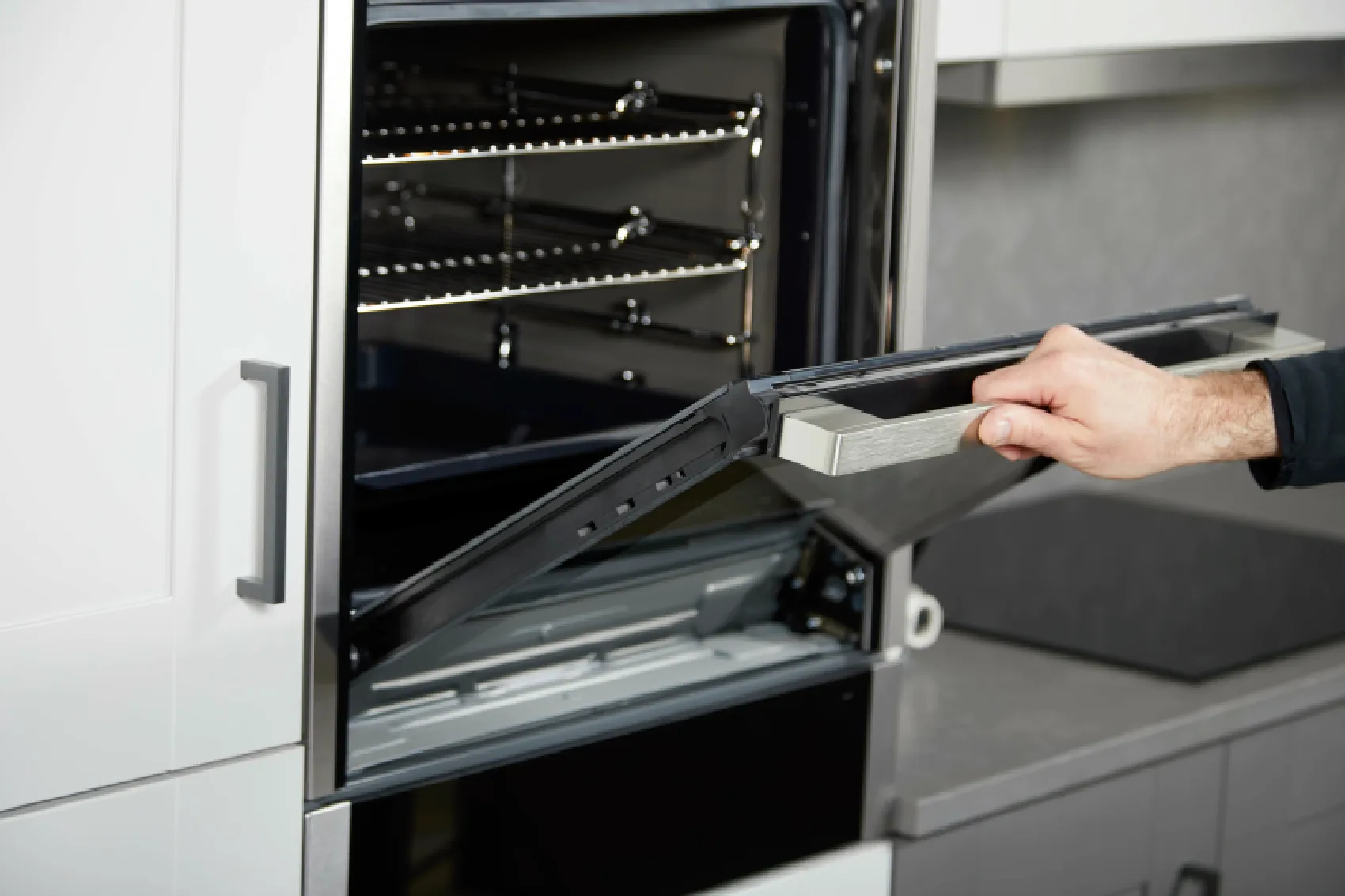
Appliances
We offer a range of different appliances from both Neff and Miele, included as standard. The appliance and brand will vary range to range. Click each range to find out more.
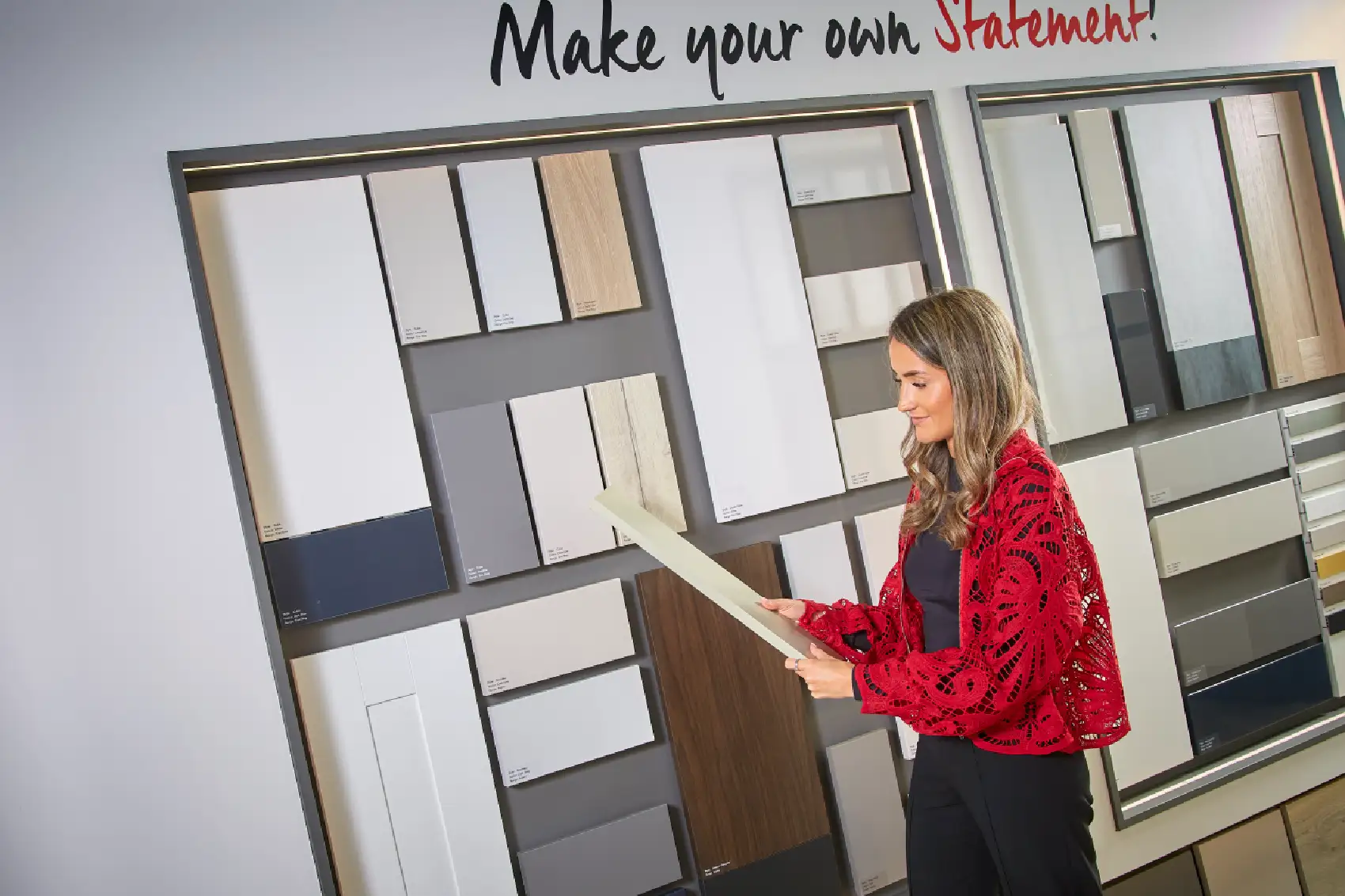
Bespoke Kitchen Design
Working with our team of experts, let us create your dream kitchen, changing your layout and appliances to suit your needs. Choose from an extensive range of doors, styles and laminate worktops.

Design Lounge Appointment
Experience the award winning Design Lounge, where you will work with our team of designers to create your dream Beal home.
First Step
Take a look at our First Step specification below and see what a Beal Home comes with as standard.
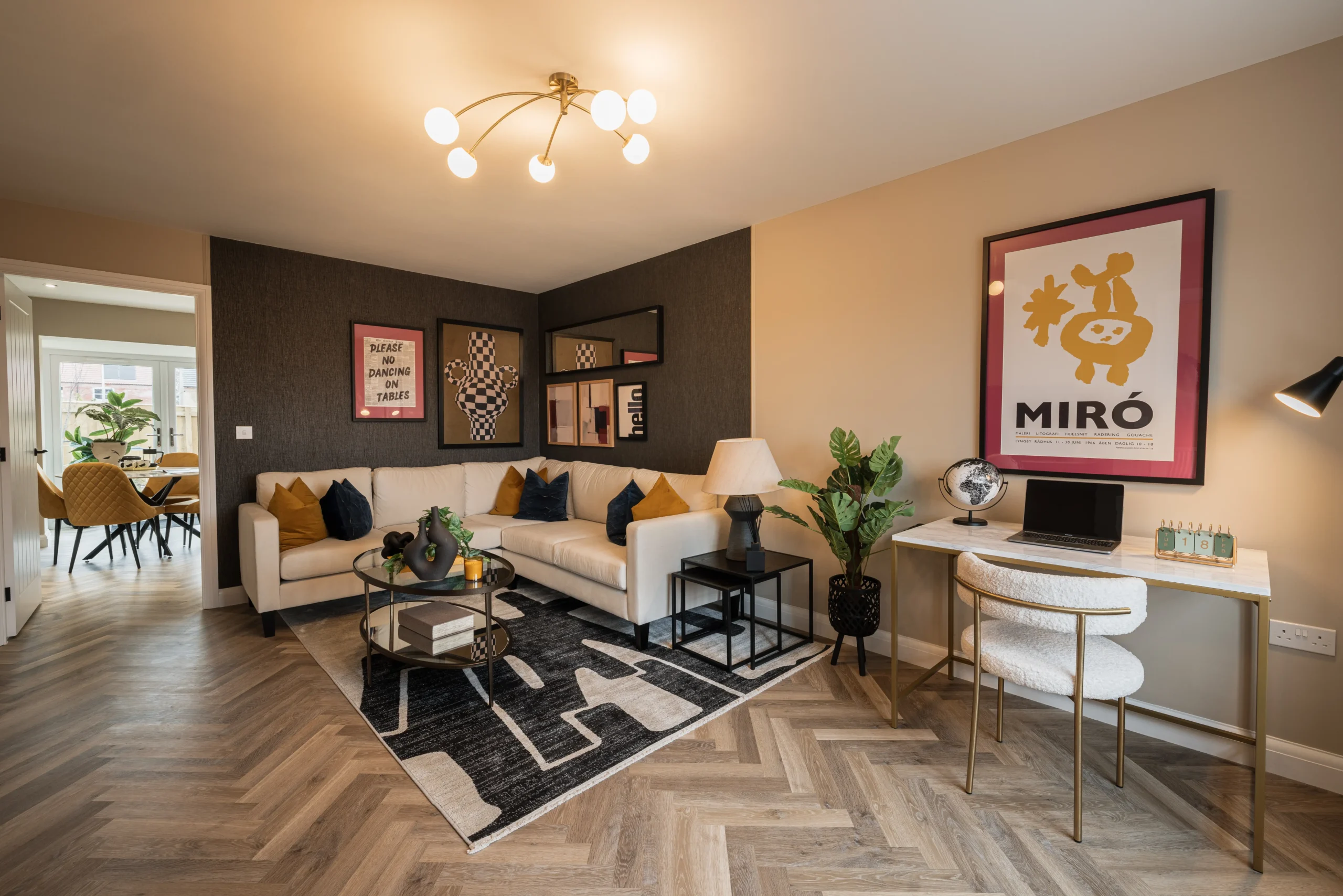
Floor coverings throughout
To allow you to move straight into your new home, you will get carpets to your hallways, stairs and landing, bedrooms and living room, laminate flooring to your kitchen / dining space, and tiling to your bathroom, cloakroom and ensuite all as standard.
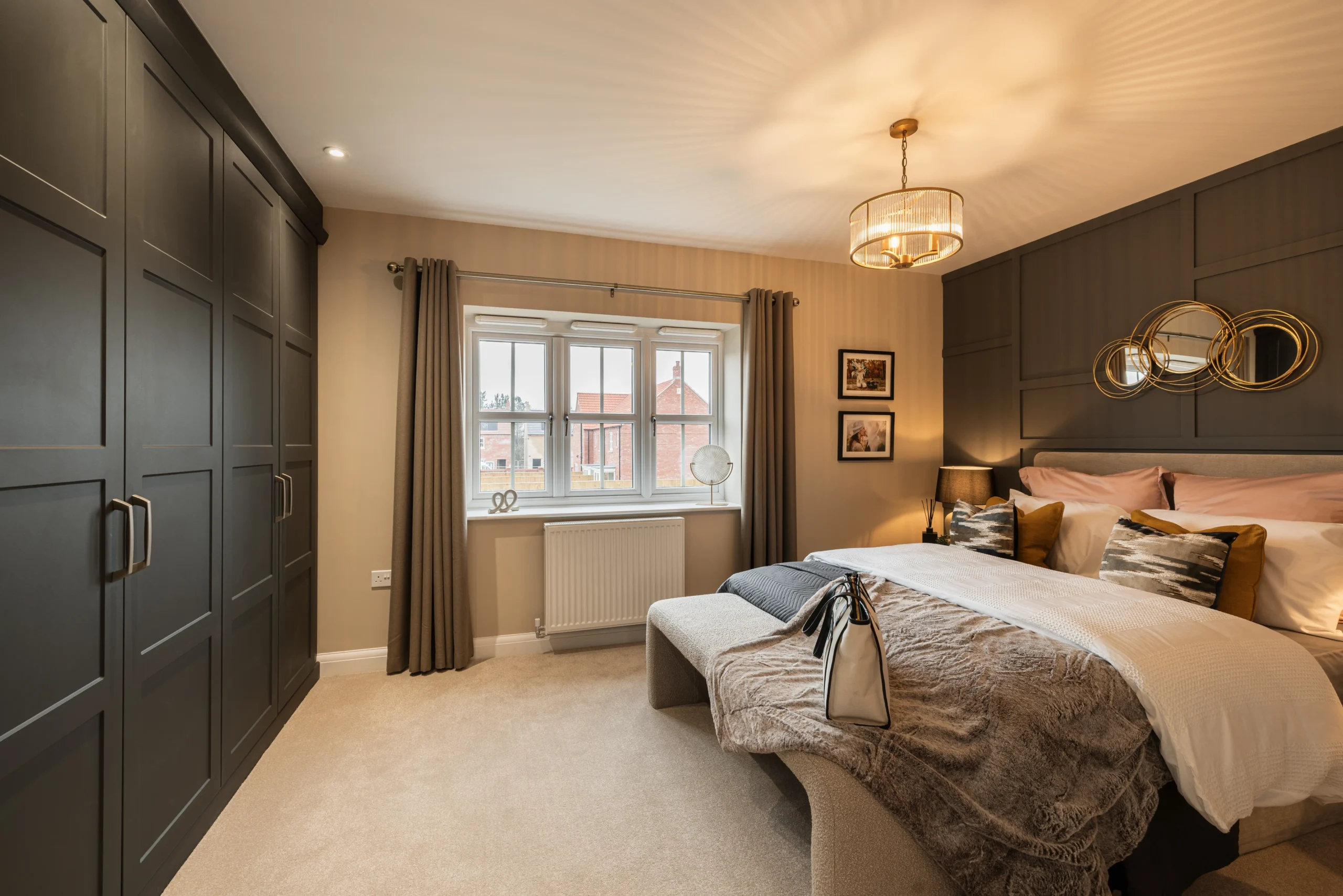
Lighting
Get white downlights fitted in your kitchen / dining area, bathroom, ensuites (where applicable) and cloakroom. Don’t forget you can upgrade to brushed chrome or add more in if you want to!

Appliances
Get a Neff oven and 60cm gas hob complete with extractor hood included as standard, and choose from a range of tectonite sinks
Aspire
Details about Aspire specification.
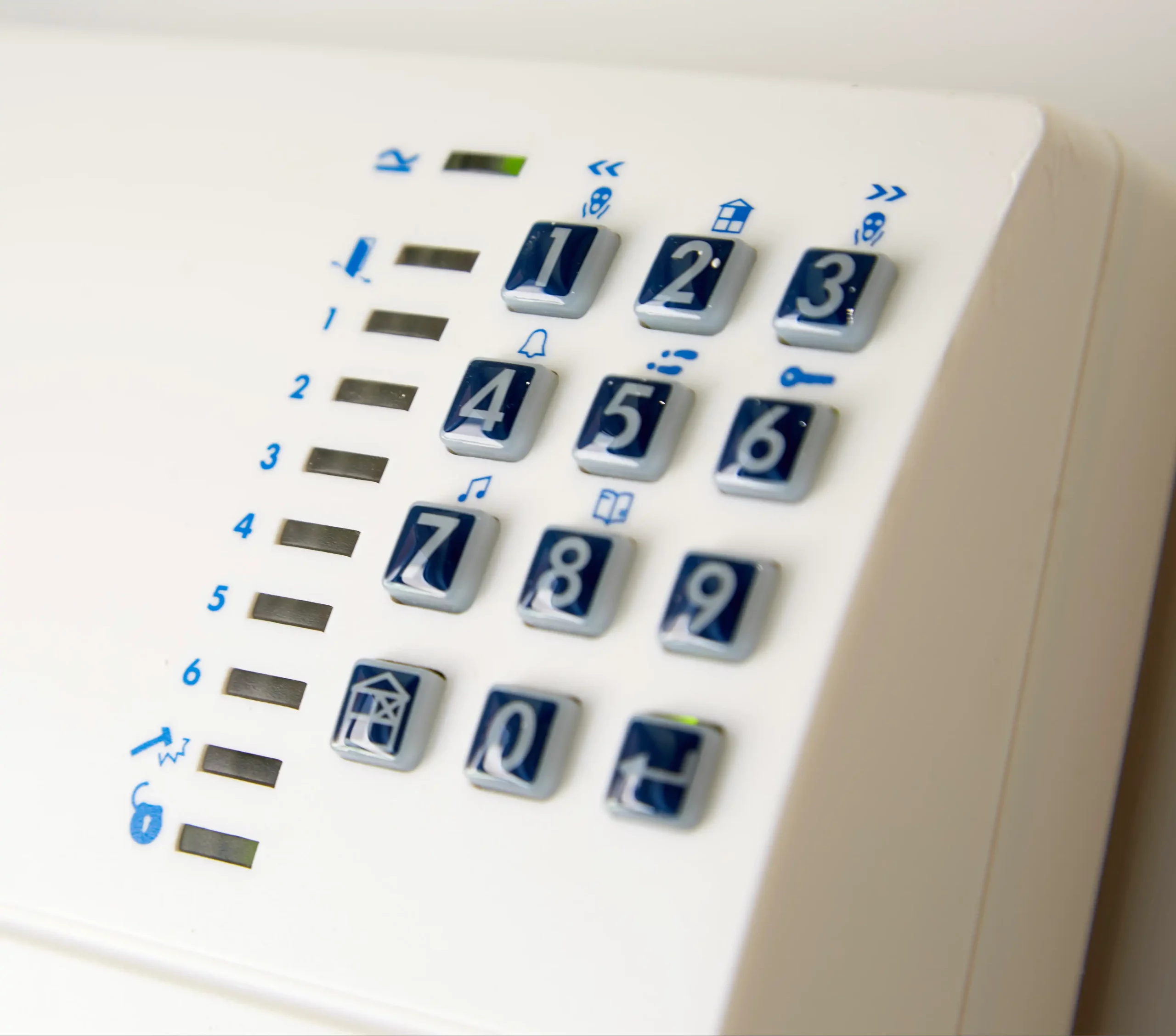
Security Alarm
For added peace of mind, get a security alarm included as standard in your home.
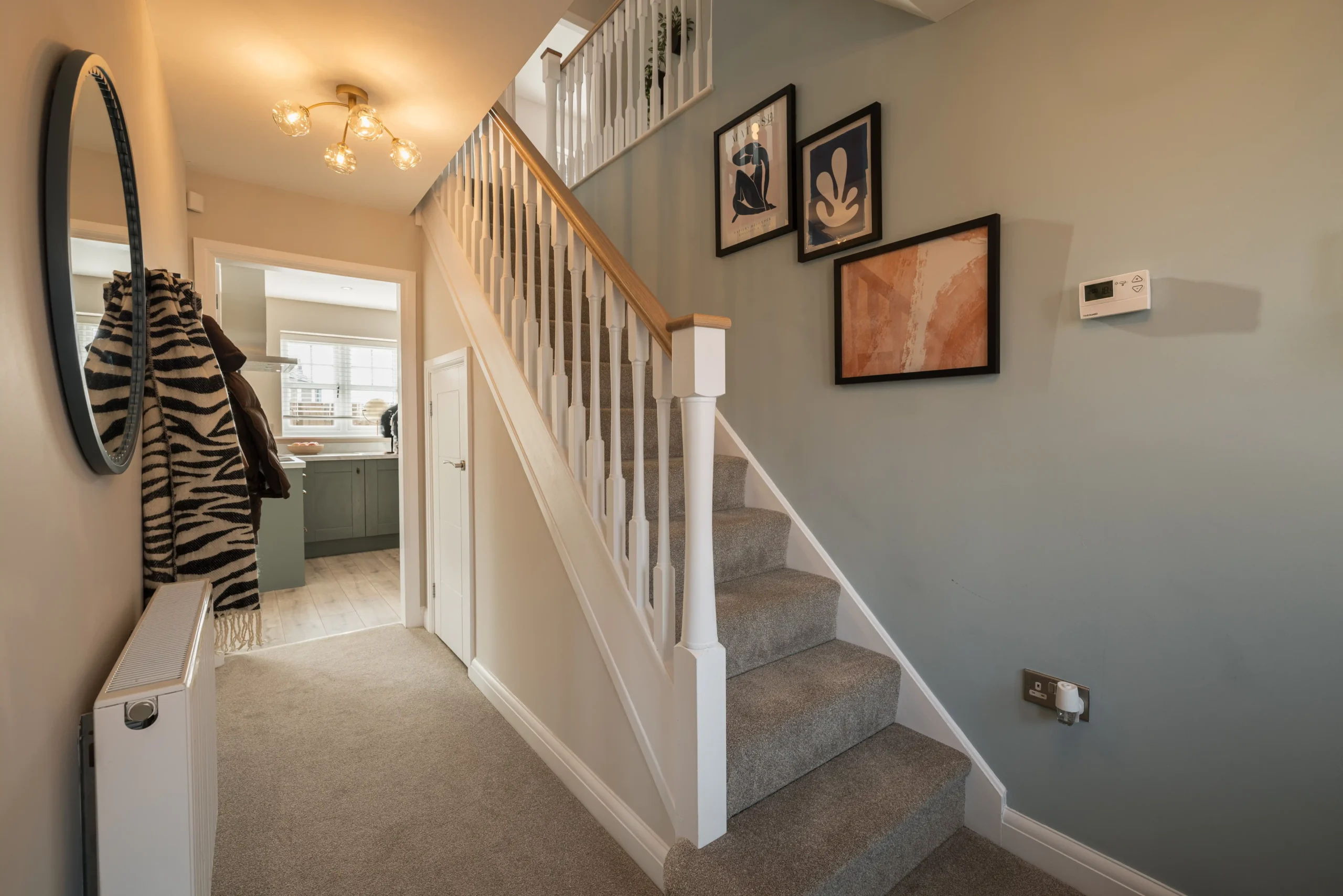
Floor coverings throughout
To allow you to move straight into your new home, you will get carpets to your hallways, stairs and landing, bedrooms and living room, laminate flooring to your kitchen / dining space, and tiling to your bathroom, cloakroom and ensuite all as standard.

Lighting
Get brushed chrome downlights fitted in your kitchen / dining area, bathroom, ensuites (where applicable) and cloakroom. Don’t forget you can upgrade and add more in if you want to!
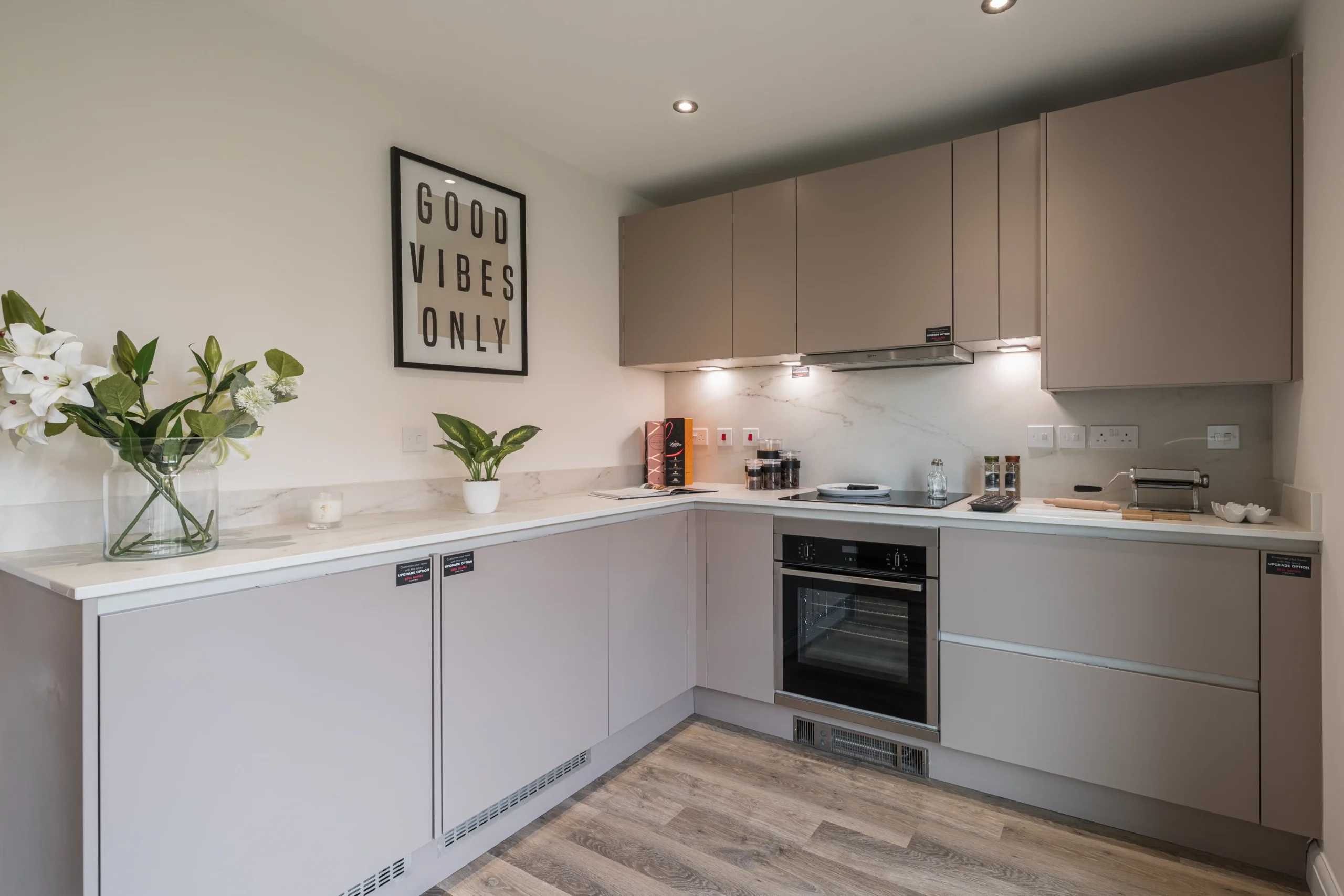
Appliances
In addition to the Neff 60cm gas hob, oven and extractor, and tectonite sinks, you will also get an undercounter fridge with ice box.
Legacy
Details about Legacy specification.

Security Alarm
For added peace of mind, get a security alarm included as standard in your home.

Floor coverings throughout
To allow you to move straight into your new home, you will get carpets to your hallways, stairs and landing, bedrooms and living room, laminate flooring to your kitchen / dining space, and tiling to your bathroom, cloakroom and ensuite all as standard.
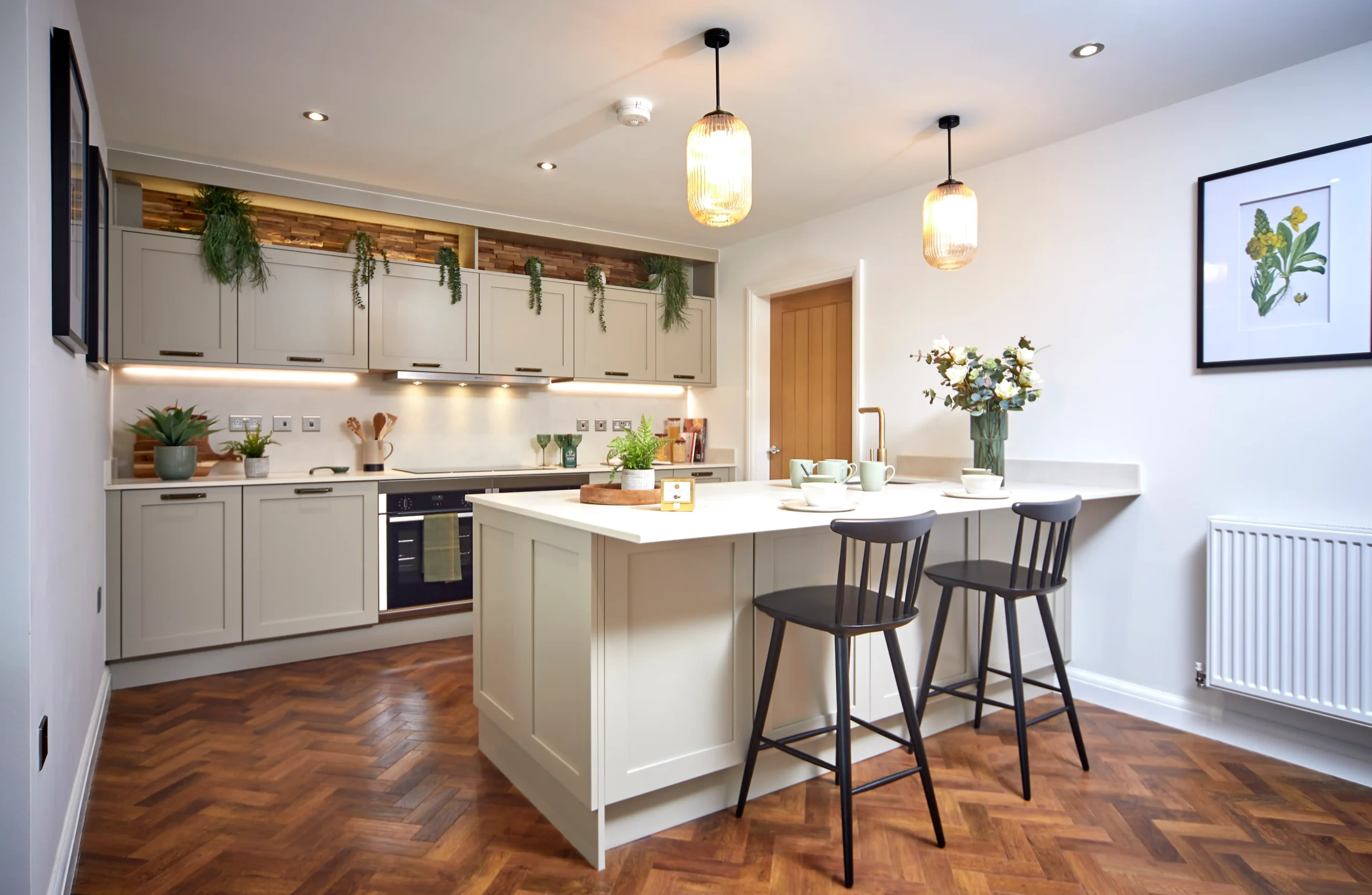
Lighting
Get brushed chrome downlights fitted in your kitchen / dining area, bathroom, ensuites (where applicable) and cloakroom. Don’t forget you can upgrade and add more in if you want to!
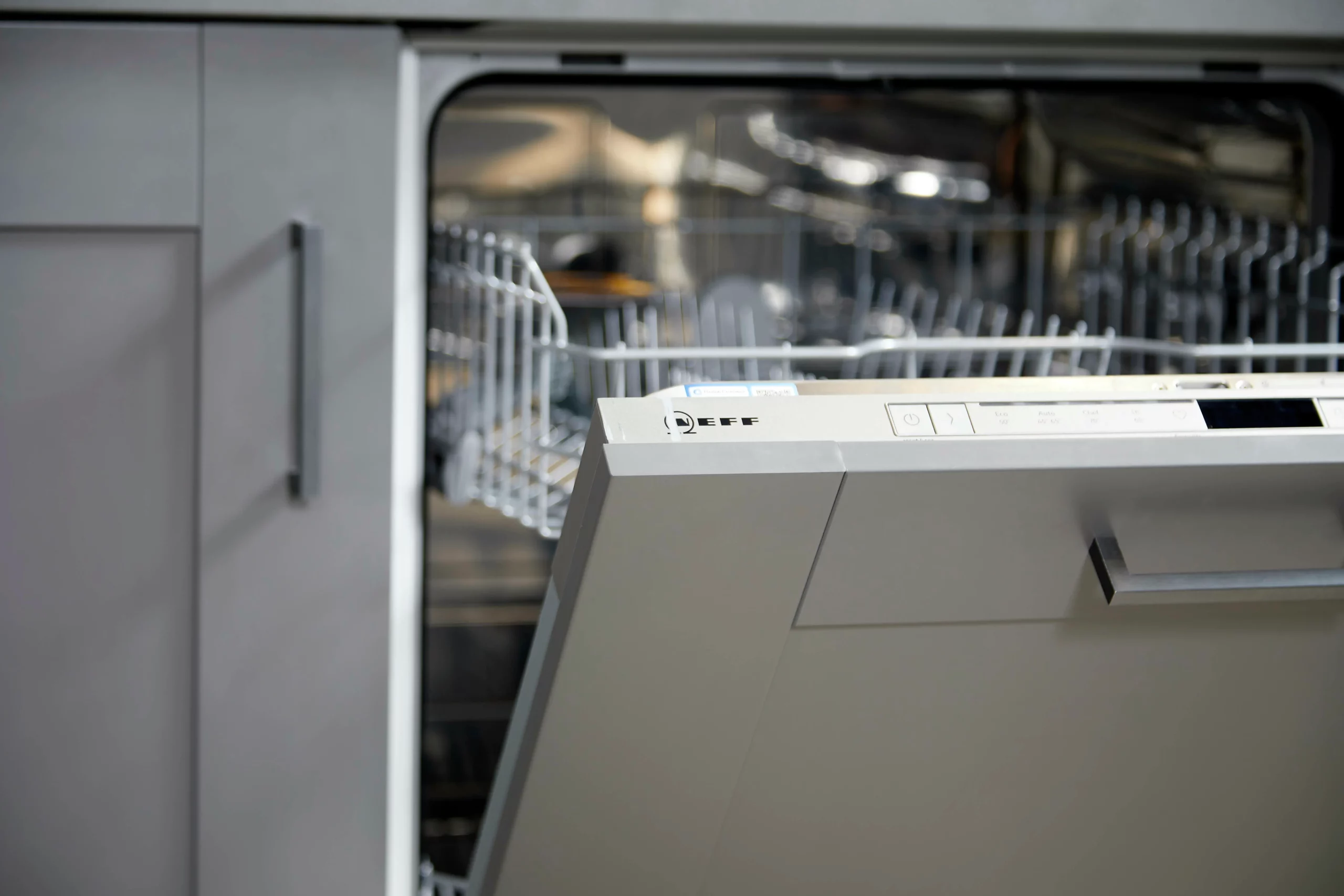
Appliances
In addition to your Neff oven and extractor hood and range of tectonite sinks, we upgrade your gas hob to a Neff 60cm Induction hob and your undercounter fridge to an integrated 70 / 30 Fridge Freezer. Whats more you will also get a Neff dishwasher!
Signature
Details about Signature specification.

Security Alarm
For added peace of mind, get a security alarm included as standard in your home.
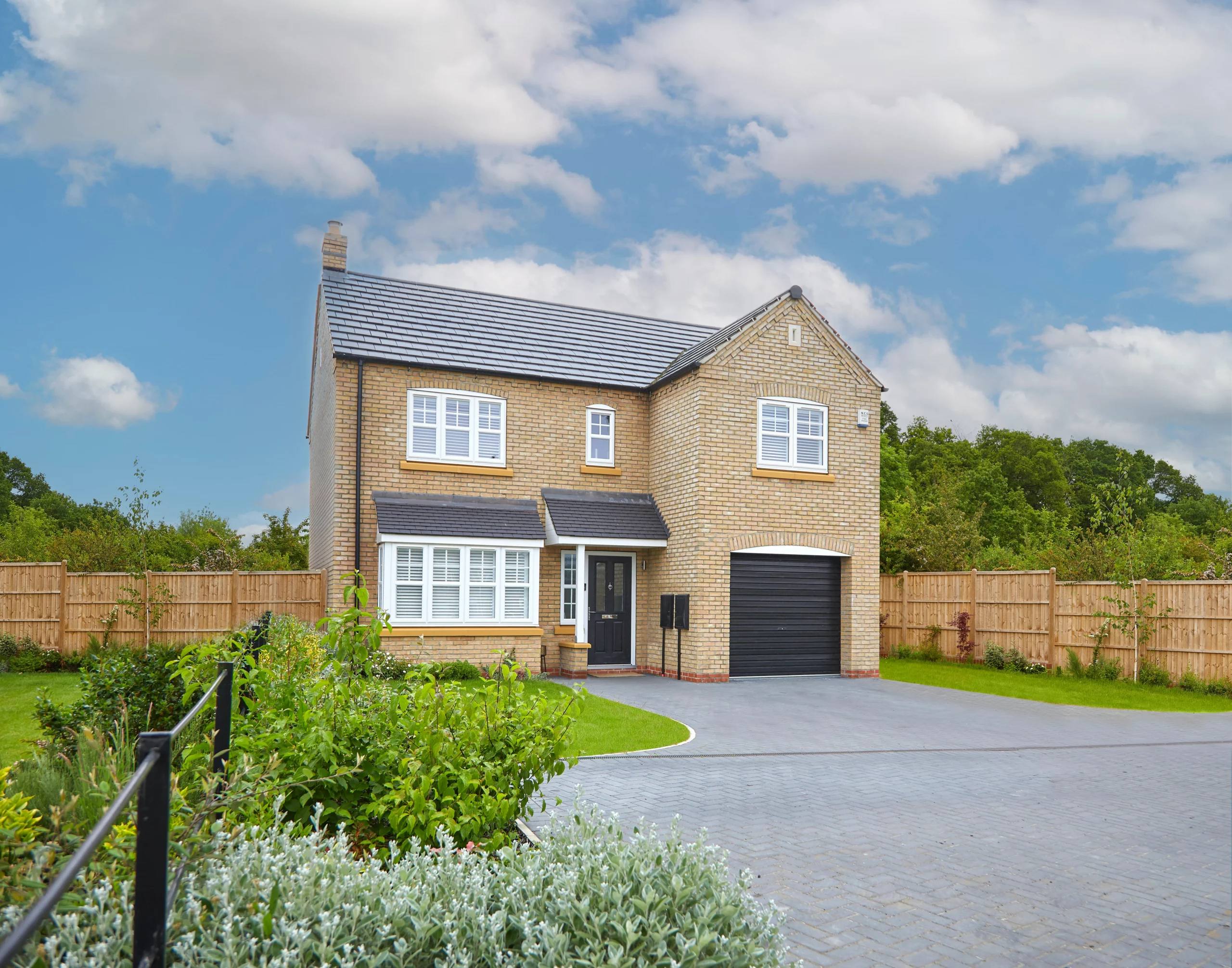
Garages
Where applicable, all our garages will come with lighting and power, and we even paint the walls and floor to keep dust to a minimum. In the signature range you will also have an electric motor and remote controlled garage door.

Floor coverings throughout
To allow you to move straight into your new home, you will get carpets to your hallways, stairs and landing, bedrooms and living room, laminate or floor tiling to your kitchen / dining space, and tiling to your bathroom, cloakroom and ensuite all as standard.
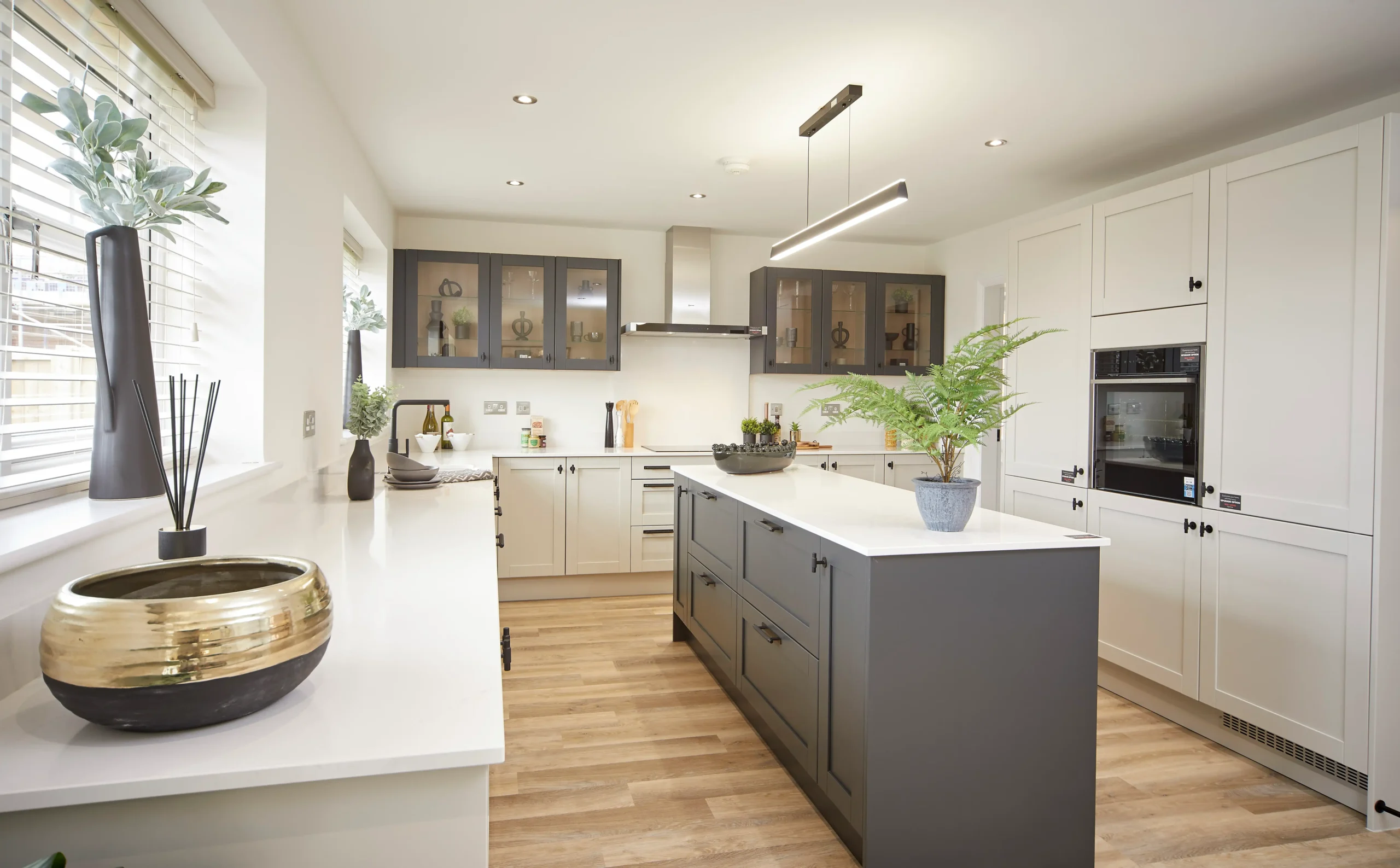
Lighting
Get brushed chrome downlights fitted in your kitchen / dining area, bathroom, ensuites (where applicable) and cloakroom. Don’t forget you can upgrade and add more in if you want to!
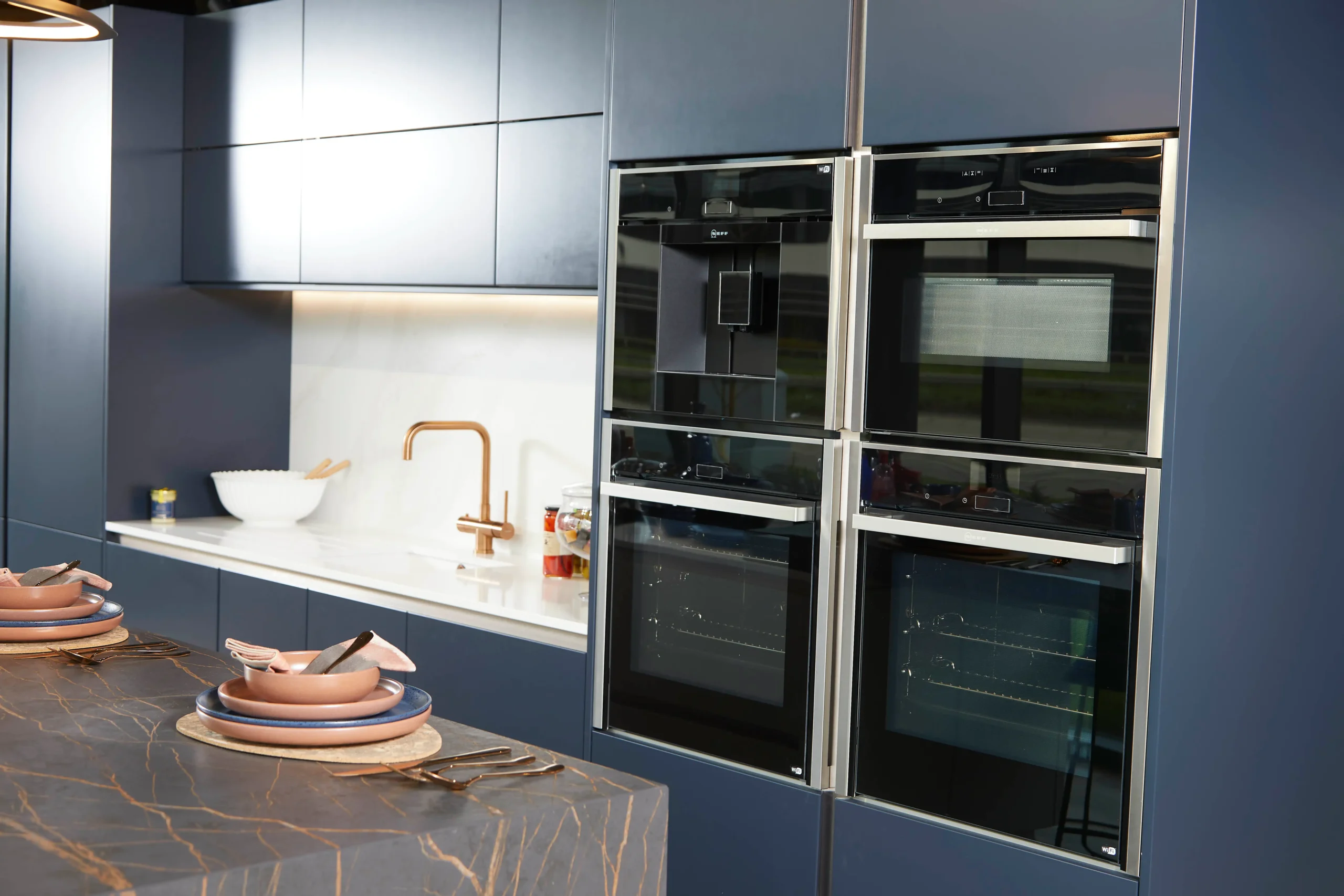
Appliances
Our signature range homes get a complete overhaul of our appliance offering. You will get twin Miele ovens, an 80cm Induction hob with Miele extractor hood, a 70/30 Miele fridge freezer, Miele dishwasher and a 30cm wine cooler included as standard. You will also get a stainless steel undermount sink with Silestone worktops to our standard design areas.
The Beal Difference
Beal Homes is more than just a house builder, we create homes and communities. With a long-standing history, we understand what makes a place special and are committed to building homes that reflect enduring quality.
A privately owned family housebuilder building family homes within Hull, East Yorkshire and Lincolnshire
A HBF 5 Star housebuilder for 5 years running achieving a 97.2% recommend a friend score (24/25)
Get more included as Standard with Beal Homes
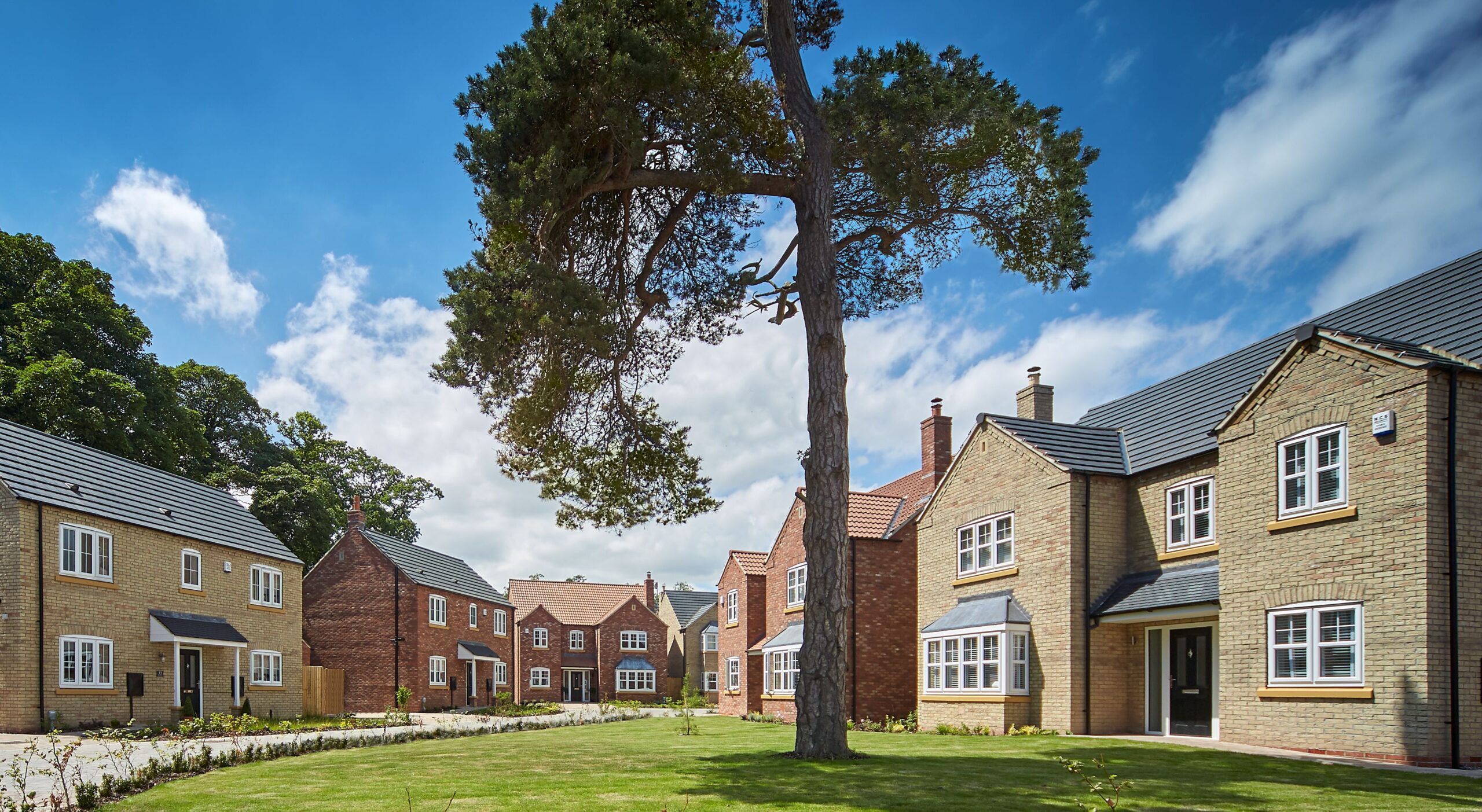

It's All in the Details
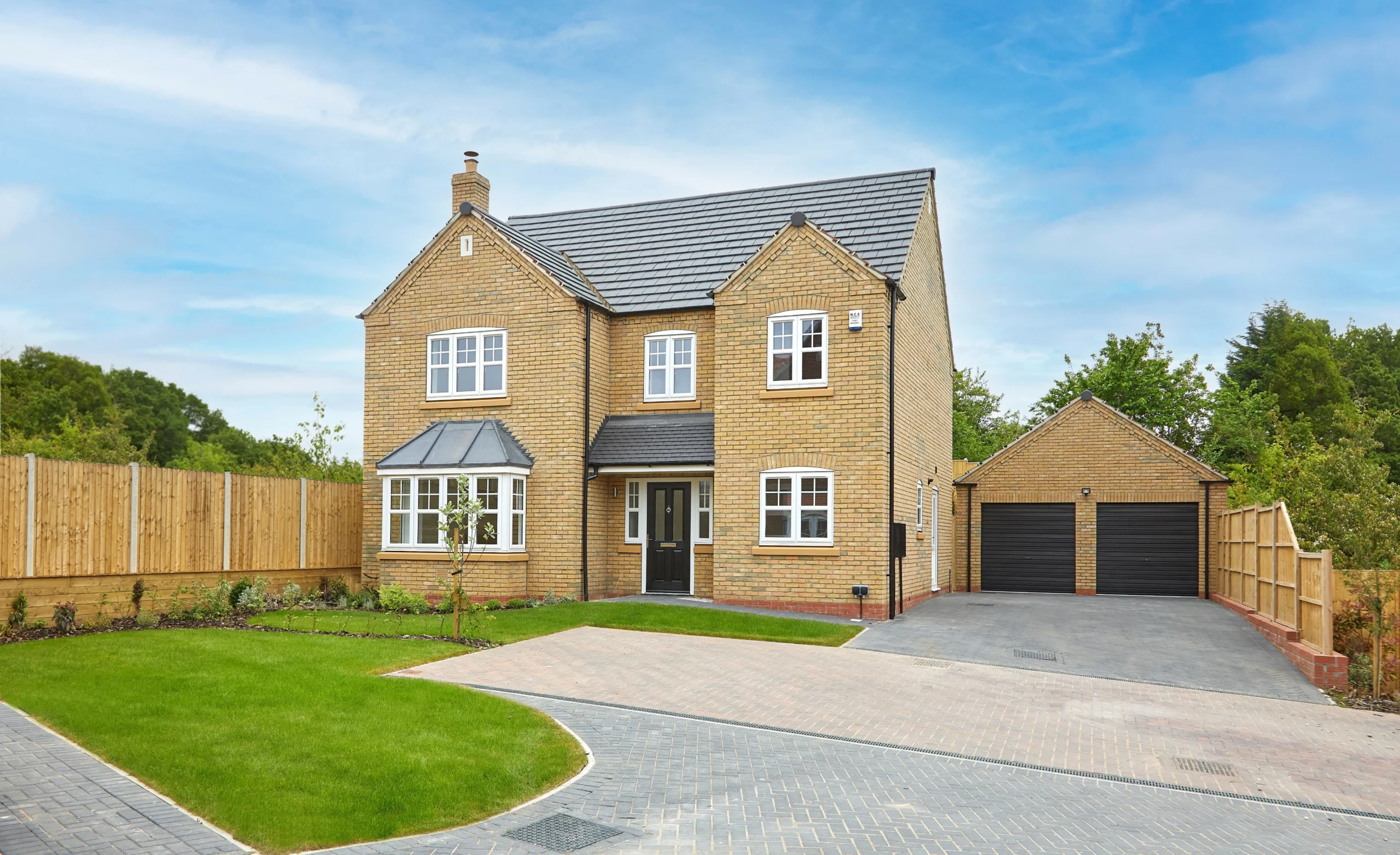
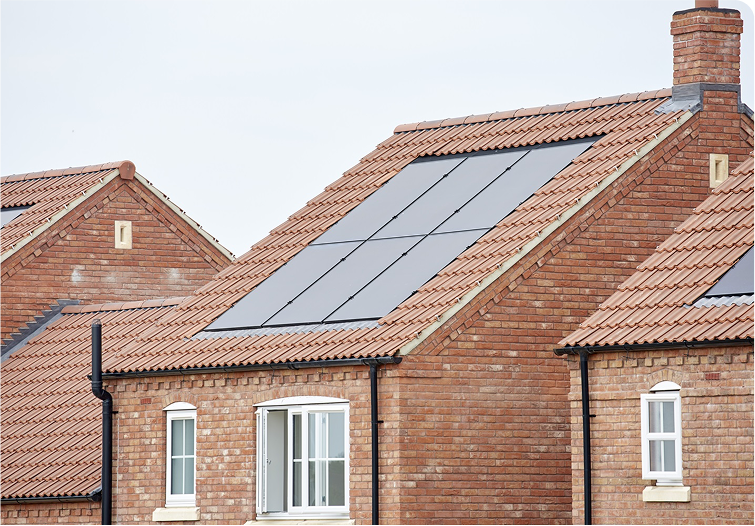
Our chimneys on most of our homes are purely decorative to help create a stunning traditional street scene, but some of our homes come with a working chimney and class one flue.
On most of our homes, our roof tiles are traditional clay tiles, in slate effect or pantile, in a variety of finishes. Please speak to your sales team to confirm the materials on your home.

On most of our homes, PV panels are now included as standard, saving you money on your energy bills and helping to protect the environment.
Our gable vents a reminiscent of gothic style arrow slits.

Another traditional feature, we use wet verges on our gable ends between the roof tiles and bricks, finished with chrome clips, which we feel adds to the character and sets us apart from other new build houses.
At Beal we have our signature decorative brick detail, adding character to your new home.

Another traditional feature, we use rise and fall brackets to support your gutters, painted black to match.
Another traditional feature, we add Artstone details under the windows of most of our homes, which are them painted allowing for easy future maintenance.

We put a lot of care and attention into the detail of our homes, including arch details above the windows, brick soldiers, or Voussoir’s.
We are very particular about the bricks we use at Beal Homes, and alongside rustic looking clay bricks, in most cases we also use a coloured mortar to enhance our finished look.

We use lead in a variety of ways on our homes, from flashing around chimneys to the roofs on bay windows for that traditional look.
Our skilled traders build our porch canopies as opposed to plastic GRP canopies favoured by some other new build houses.

All our rainwater pipes and guttering are in a contemporary black finish to match our front doors, garage doors and meter boxes.
We help you keep your garden secure for your four legged friends by including a side gate as standard.

On most of our developments, our standard garage doors are a roller door, saving space, what's more, you can upgrade to make your motorised.
To save a mis-match of fencing, and disagreements between neighbours, we include full fencing as standard, to the back and sides, giving you a secure garden for your family and four legged friends.

Get double glazing included as standard throughout your Beal home, helping to keep your energy bills down.
On most of our developments, our homes will come with either a Electric Vehicle 7KW charger, or an external double socket to allow you to convert at a later date.

We save you the hassle of changing your driveway after you have moved in, by block paving our driveways as standard, to help keep things low maintenance.
We fully landscape your front garden with shrubbery, trees and freshly laid turf, and we also include turf as standard to the rear garden, and in most cases the rear gardens will also come with a tree.

All Beal homes come with spotlights to your kitchen / dining space and utility. The number will vary depending on the housetype, but if you want more, we can upgrade and add more in for you. In the first step range the standard finish is white, but in Aspire, Legacy and Signature, you will get a brushed chrome finish as standard.
All homes come with an extractor hood as standard, but we have a range of different options available to upgrade to.
If your boilers is in the kitchen, you will get a housing unit around it included as standard. If it sits in the Utility, there will be a small upgrade charge to add the unit in, or integrate it into a tall housing where possible.
We don’t include splash backs as standard due to the increase in customers wanting to tile their own kitchen walls, however if you do, for a small upgrade cost we have a range of glass finishes, or upgrade further to Silestone or Dekton solid surfaces
Aspire and First step homes will get a Neff 4 ring 60 cm gas hob, our Legacy homes will get a 60cm Neff induction hob, and our signature plots will an 80cm Miele induction hob as standard. But whats great if you can upgrade between the other options , and even ceramic and Range style options.
A chrome tap will help complete the look of your new kitchen, but if you wanted, we have a range of upgrades from gun metal, brass, matt black, or a new range of hot taps in similar colours to compliment the vast range of kitchen handles available.
You will have access to a wide range of laminate worktops from wood times to stone and concrete finishes, but if your looking for something even more special, discover our large range of Dekton or Silestone solid surface worktop upgrades. You can even create a full wall
Work with our tea of expert designers to change the layout of your kitchen to suit your needs. From adding a breakfast bar, peninsular, or feature island, there are so many opportunities to put your stamp on your new Kitchen from Omega.
You will have the option to add other appliances into your Kitchen or utility, including washing machines and dryers or washer dryers, the new Miele washer and tumble dryer in a stacked unit, or add that level of luxury with a wine fridge or integrated coffee machine
As part of the bespoke design of your kitchen, you can upgrade the internals of your cupboards from adding wire racking, pull out larders, pantry style units, le-mans corner units, integrated bins and so much more. Work with our team to create your dream functional kitchen.
Where as most builders don’t include any floor coverings, at Beal they are included as standard throughout. Get laminate flooring included as standard in your kitchen dining area and utility, or upgrade to Large form tiles, or karndean in either plank, tile or herringbone patterns.
We have a range of different fridge freezer upgrades from 50/50’s, 70’30, and American Free standing styles. Get a 70/30 included as standard in your Legacy or signature home, or an undercounter fridge with icebox if your home is in the Aspire Range.
You can upgrade your kitchens radiators to designer vertical radiators, saving you wall space (subject to room output calculations)
We have the option for you to upgrade and add matching end panels on many of our ranges to give your kitchen a finished look. Equally we have a range of carcass colours which match many of our doors, saving you money but keeping the look! Weve now also introduced tongue and groove details to end panels for that country styling.
A Neff single oven will be included as standard in all our homes (Miele double oven in signature range) , but we have options for you to upgrade to the Neff Slide and Hide oven, combi’s or Miele appliances
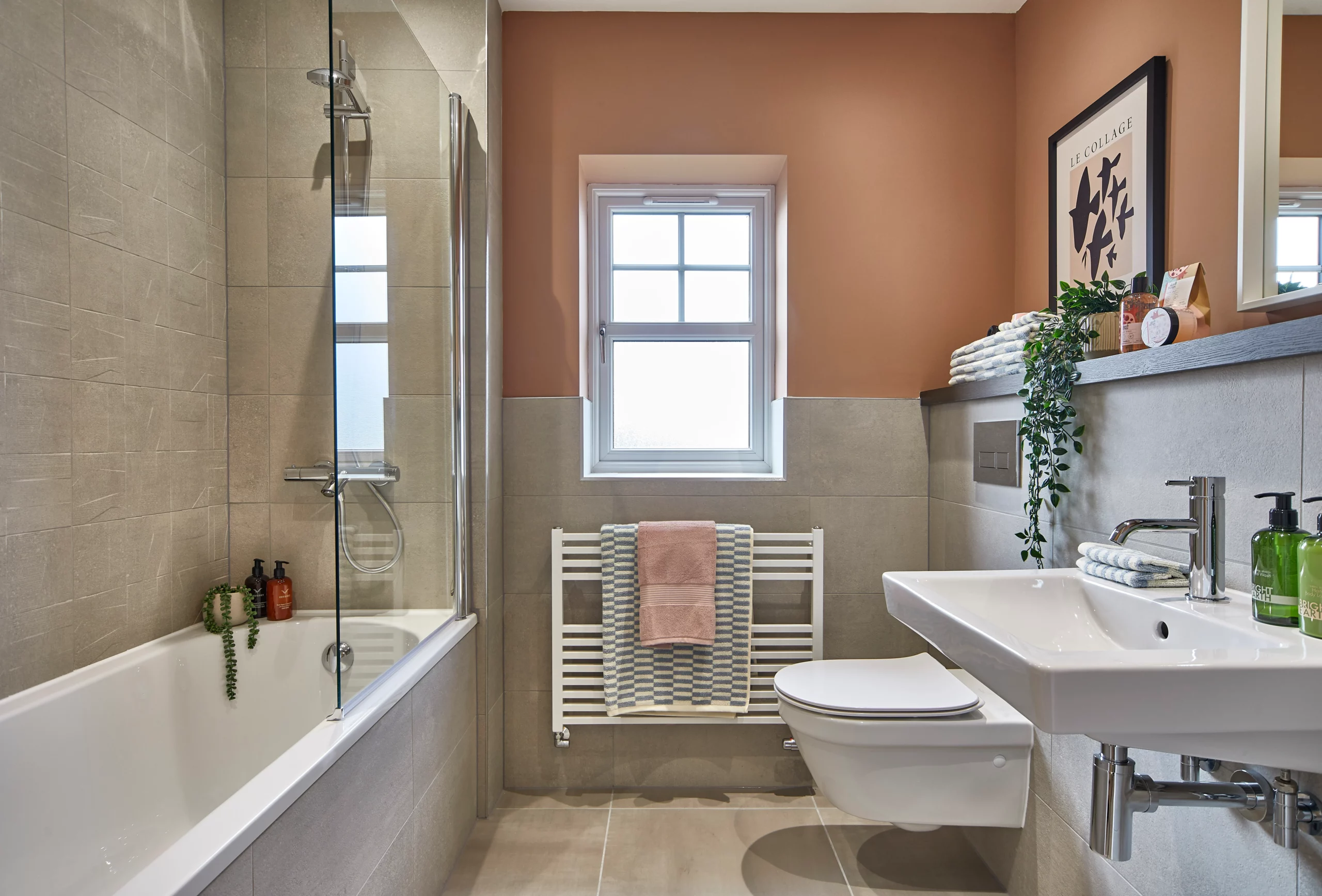
As part of our high standard specification, you will get a shower included over
you will get a glass shower screen on your bath included as standard
Its all the small touches, we top off the tiles with a trim to match the colour accessory pack you have chosen, polished chrome, matt black or brass
Tiled walls will vary depending on the range of your home, but in any event, you have the options to upgrade to half height or full height tiling on all walls in your bathroom, ensuites and cloakrooms where not already standard
Get a stylish push plate with half flush function to conserve water. You will also have the upgrade this as part of the wider bathroom pack, to have it finished in brass or matt black.
Choose from a range of colours and finishes on the feature access shelf.
Chrome accessories complete the look, from the mixer taps to waste traps and shower accessories, what's more you can upgrade to change this to a matt black or brass
To compliment our floating toilets, we’ve also done away with the old-fashioned pedestals, leaving you with a modern, easy to clean floating sink. Whats more, in its from luxury brand Villeroy and Boch in our Aspire, Legacy and Signature ranges.
Don't worry about waking up your little ones in the middle of the night with a wallop of a toilet seat.
Get the hotel look with our floating toilets in all of our homes (style will vary depending on range). These floating toilets making cleaning a doddle.
Floor tiling is included as standard in all our homes in the bathroom, cloakroom and ensuites where applicable. We also offer a large range of 60 x 60cm large form tiles for that boutique luxury look.
White feature towel radiators are included in our Aspire, Legacy and Signature homes, with options to upgrade to the sleek matt black, or luxury brass range.
In our Aspire, Legacy and signature ranges, we even tile your bath panel for that high end luxury look.
Most new home builders will give you the bare minimum of tiling options, however we include tiles to all three sides of the bath.
All our ranges include some options for décor feature walls to compliment but enhance your boutique bathroom look.
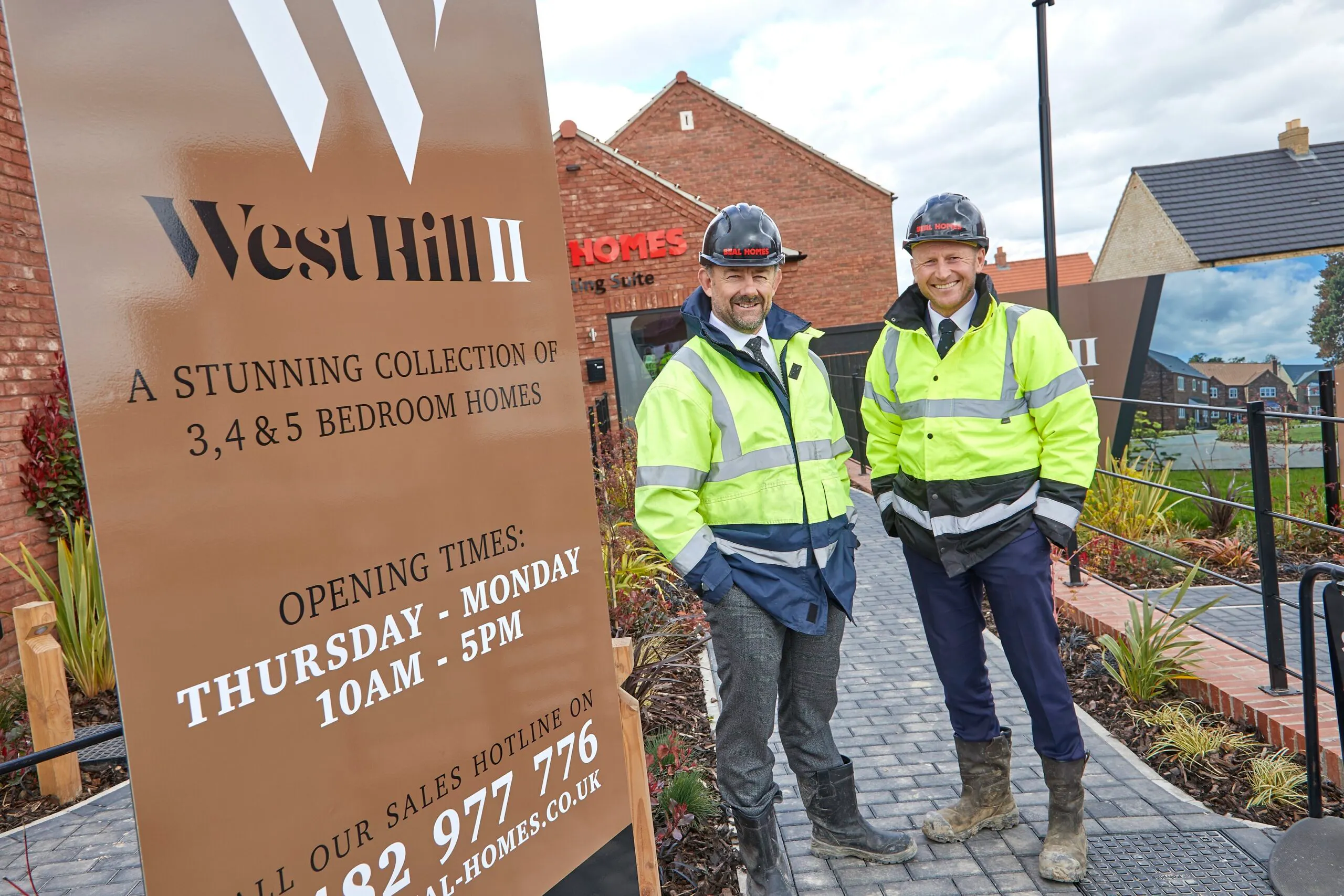
The Highest Quality, Guaranteed
Led by Construction Director, Andy Devine, our experienced site teams always strive to manage and deliver the highest standards of craftsmanship using only the finest quality materials to build your new home, whilst ensuring all health and safety procedures are strictly adhered to.
Each property goes through the key stage NHBC or LABC inspections, plus our own rigorous quality control procedures throughout the build process.
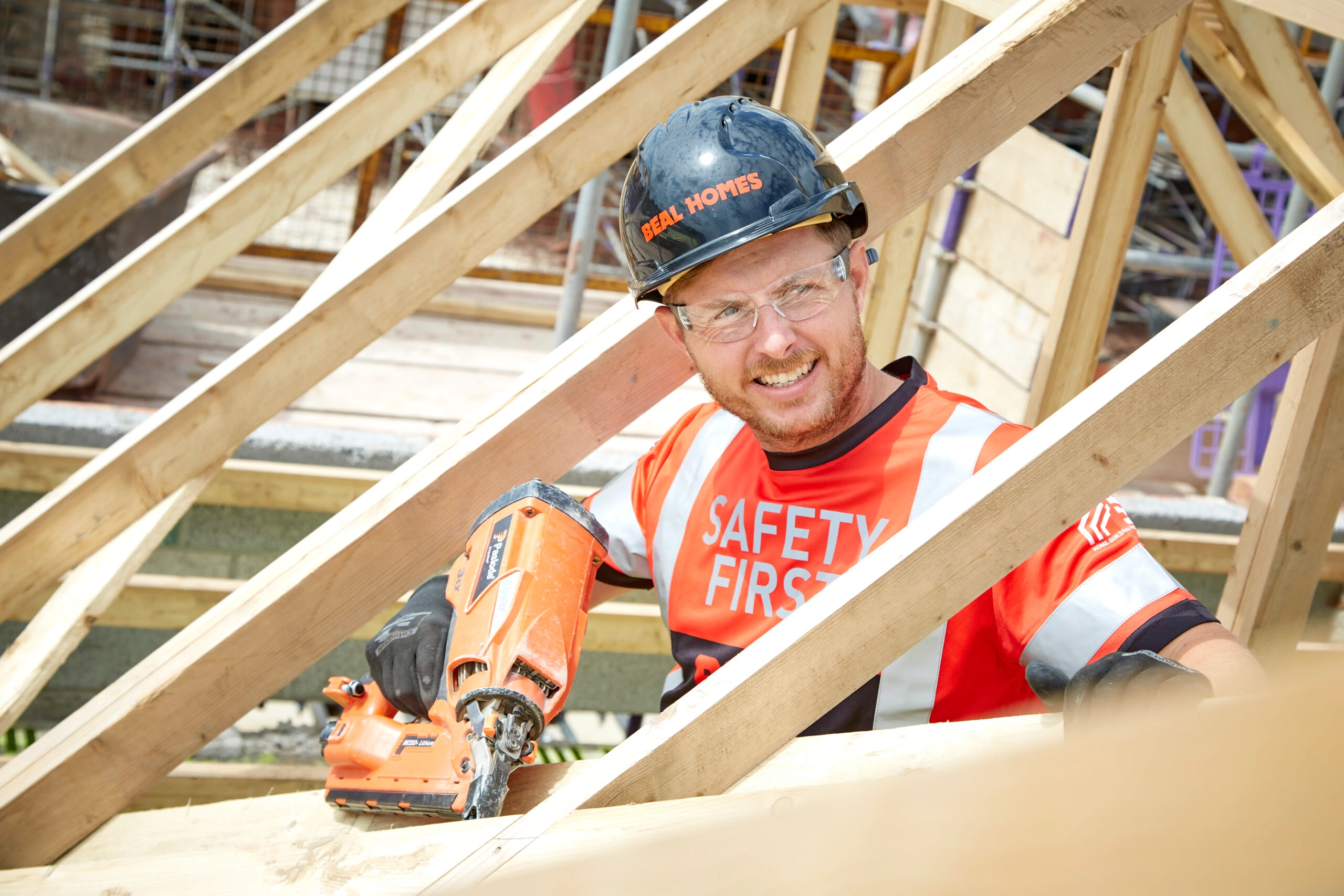
Proven Local Craftsmen
As a family run company, we are very proud of the relationships we have built over the years with many local craftsman, contractors and suppliers. As our business grows, we continue to strive to develop these and create new relationships too.
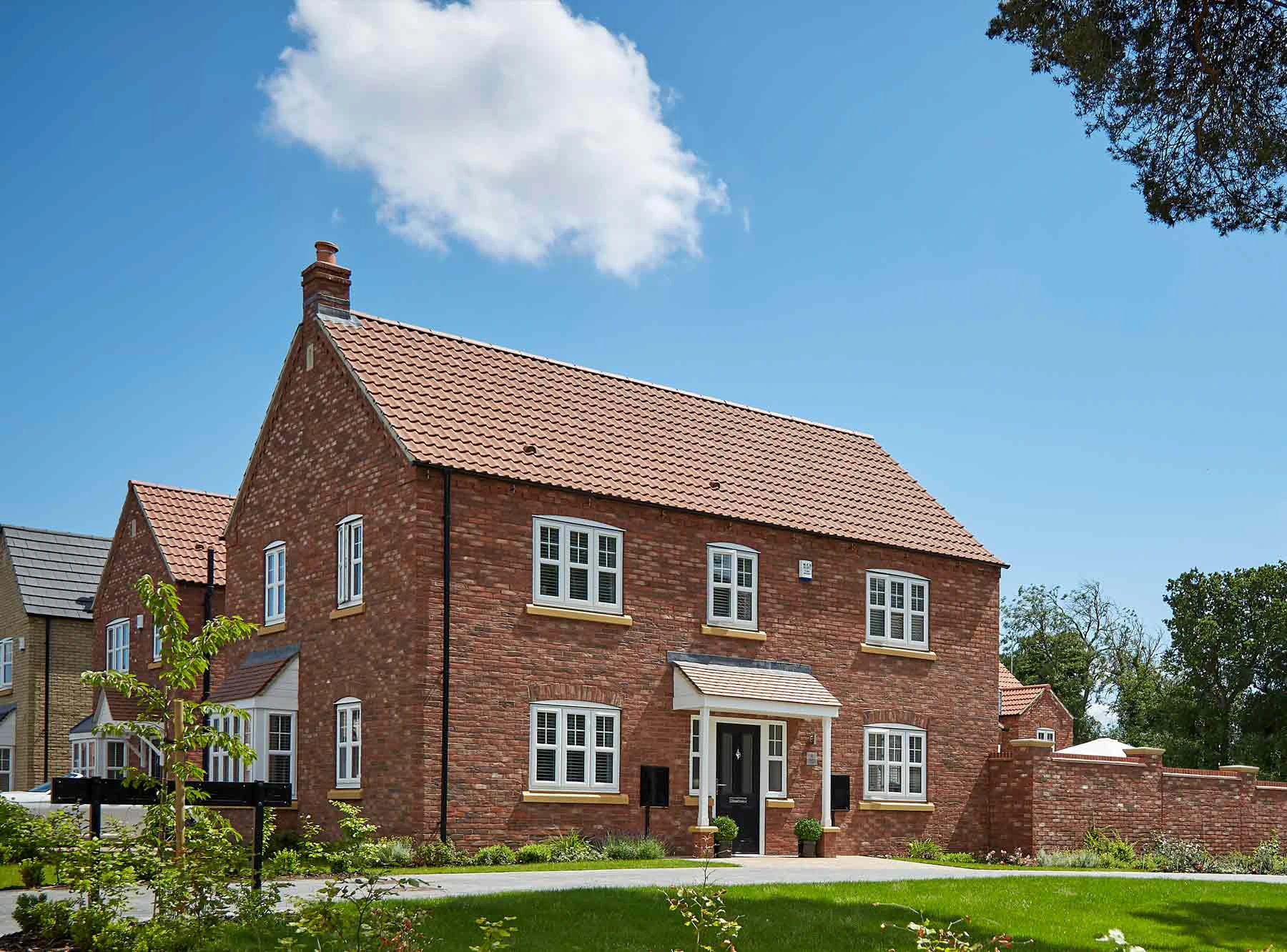
Peace of Mind with a Beal Home
Every new Beal home comes with an NHBC* 10-year Buildmark warranty. This gives you the peace of mind that your new home has been built to the NHBC standards, which set out the technical requirements for materials, design and craftmanship of your new home. Alongside this, we also provide a builders warranty for the first two years, and insist our suppliers and contractors match this guarantee.
*From time to time we utilise other warranty providers including the Local Authority Building Control (LABC)
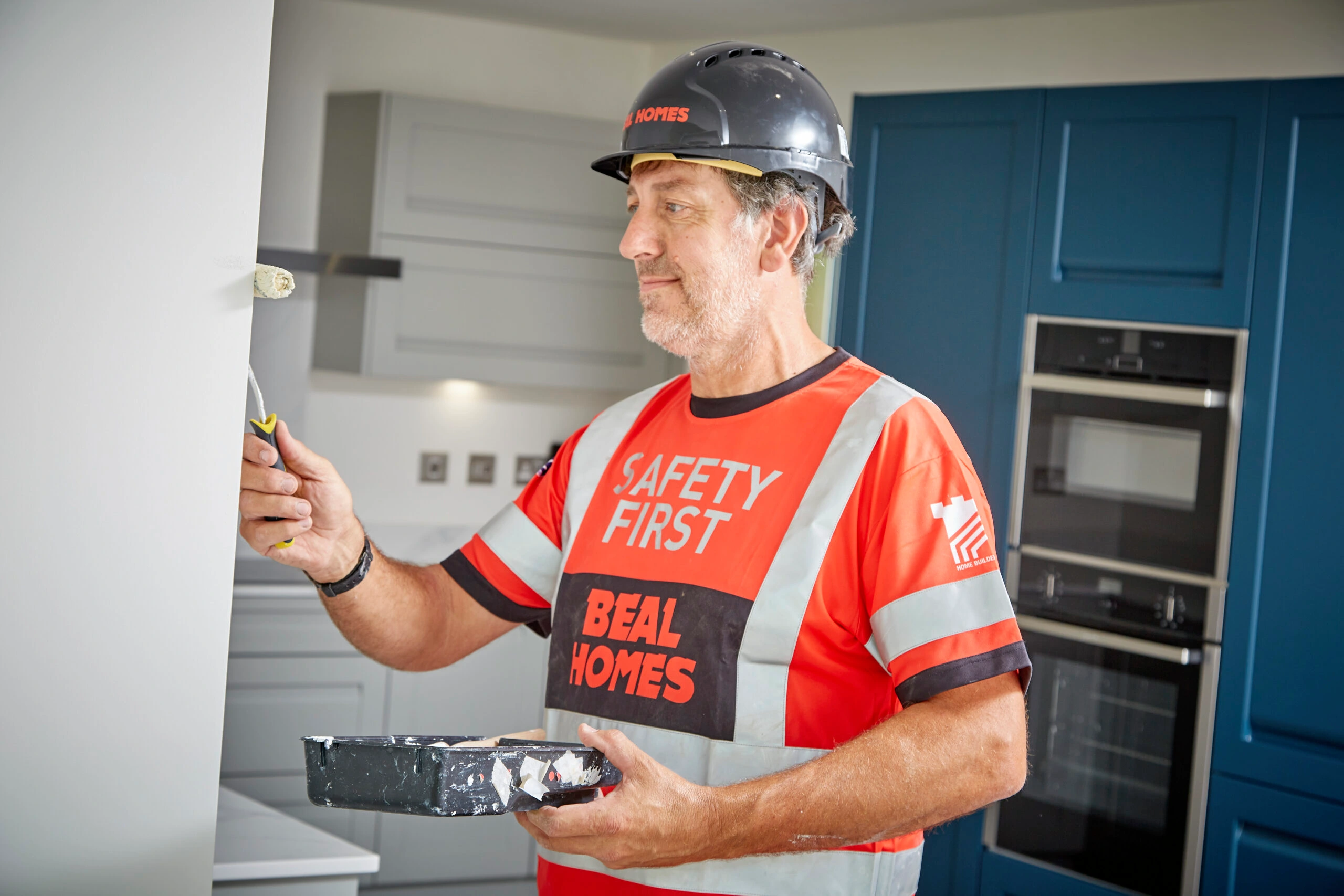
Safeguarding Our People
The safety of our employees, contractors, customers and other site visitors is something we take very seriously. That’s why we invite external consultants, to carry out fortnightly Health and Safety inspections across all our developments.
We also hold health and safety meetings each month and are confident that our awareness initiatives and continual training by Site Safety Plus accredited tutors, help to safeguard all.
PROCESS
Customer Journey
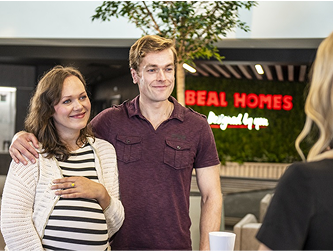
Find Your Home
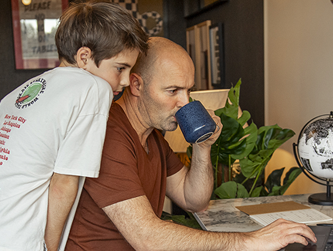
Get Sold
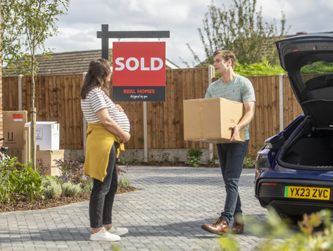
First Time Buyer

Instruct Solictitor

Mortgage Application

Exchange Contracts
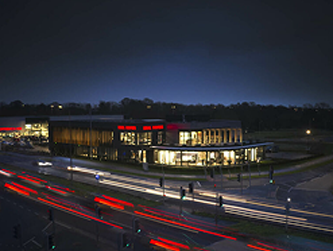
Design Lounge Appointment

Sales Executive
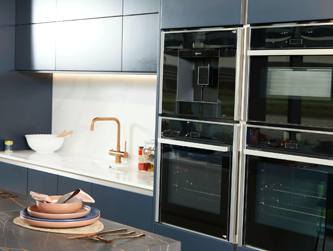
Home Demonstration

Legal Completion
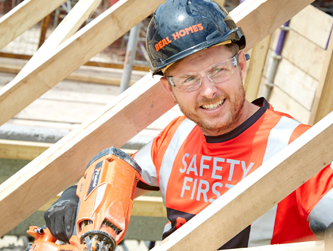
2-Year Builder Warranty
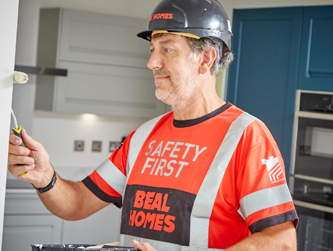
10-Year NHBC Warranty
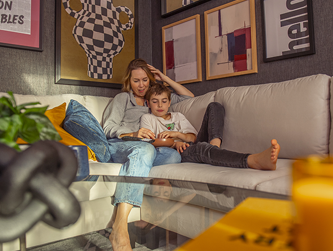
Happily Ever After!

Sustainability With Beal
Finding ways to save money is always important, so choosing a new-build Beal home is a super smart move!
You’ll enjoy all the comforts and peace of mind that come with a brand-new, bespoke Beal home, plus you’ll benefit from reduced energy bills.
Save over £2,000 on your annual energy bills!
New build homes on average, 64% more energy efficient
New build bungalows are 57% more energy efficient
Our homes also produce 61% less carbon annually
All efficiency and savings data provided by HBF “Watt a Save – Energy efficient new homes” report updated October 2024
Unlock your Beal Home in our Design Lounge
Creating your dream home is our passion. The Design Lounge is our award winning, state-of-the art hub, where our team of experts work closely with you, to bring your vision to life
Visit Design Lounge
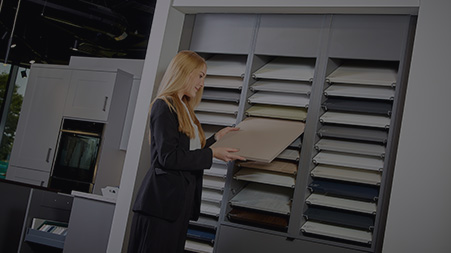

Unlock your Beal Home in our Design Lounge
Creating your dream home is our passion. The Design Lounge is our award winning, state-of-the art hub, where our team of experts work closely with you, to bring your vision to life
Design Lounge
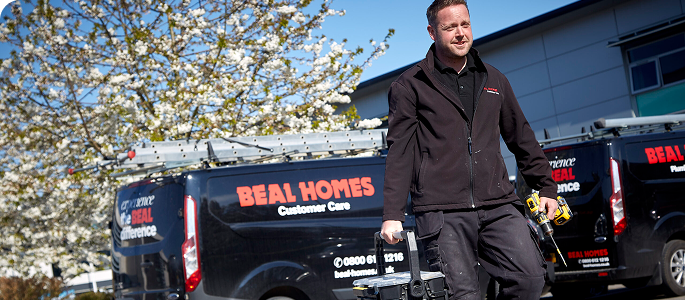
Customer Care
Our team of experts help make your move as enjoyable, easy, and as stress free as possible.
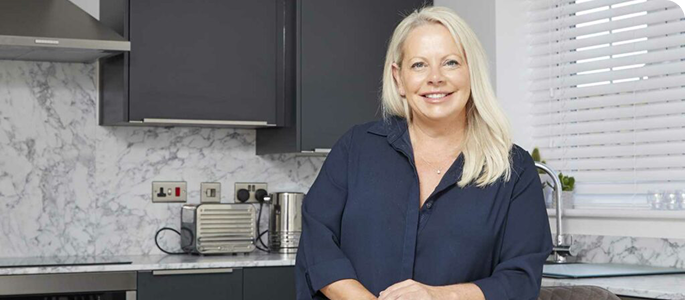
Ask Our Customers...
At Beal, we pride ourselves on our attention to detail, quality of construction and award winning customer service. Every home we build is unique and created to your bespoke requirements. Every one of our customers receives unrivalled levels of customer care throughout their journey.