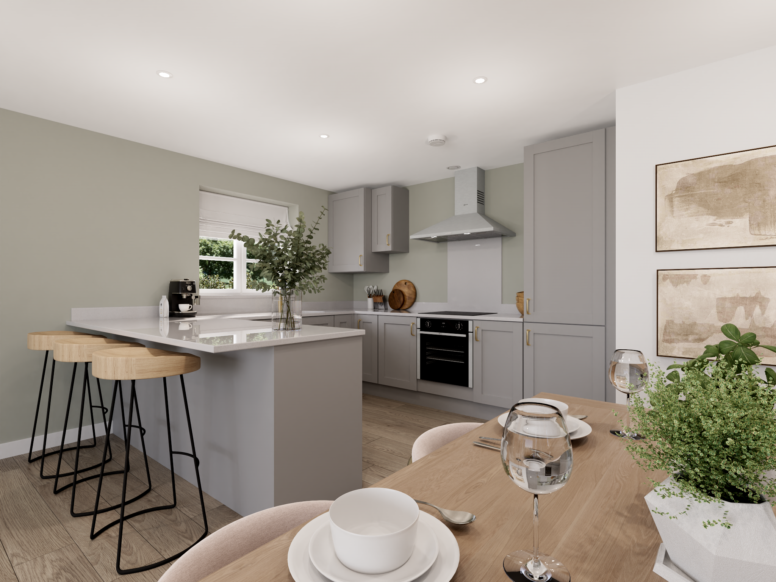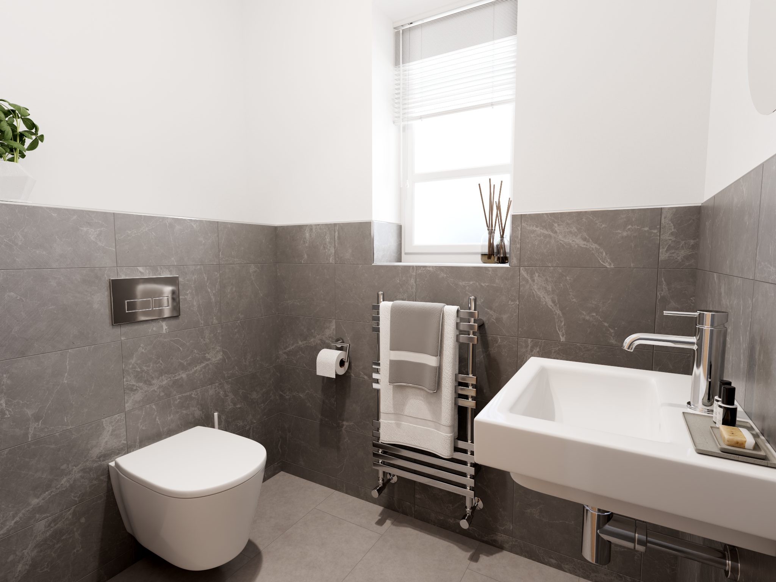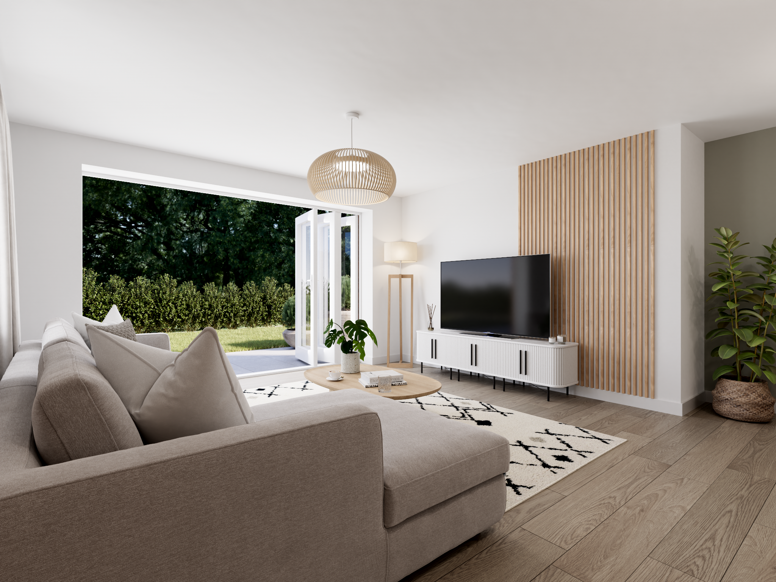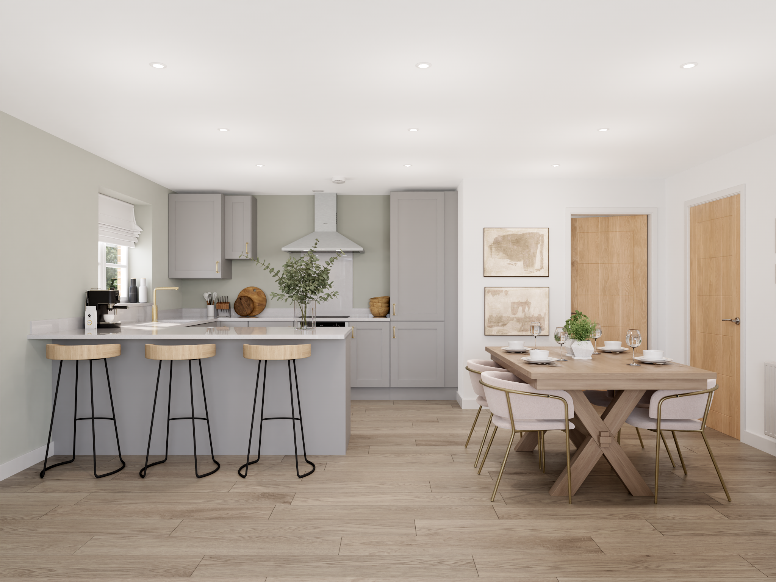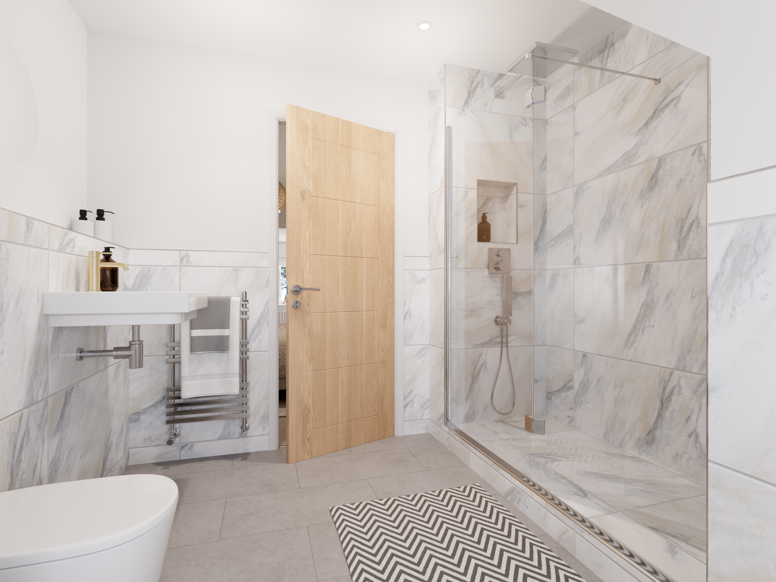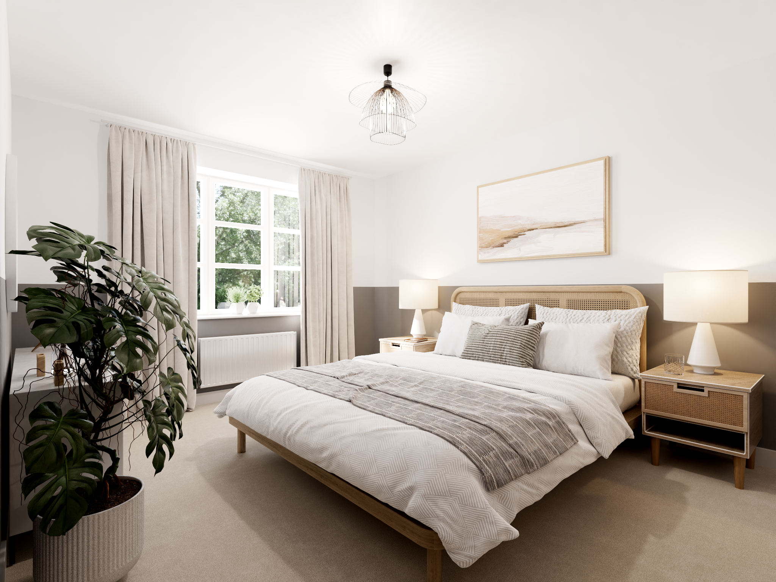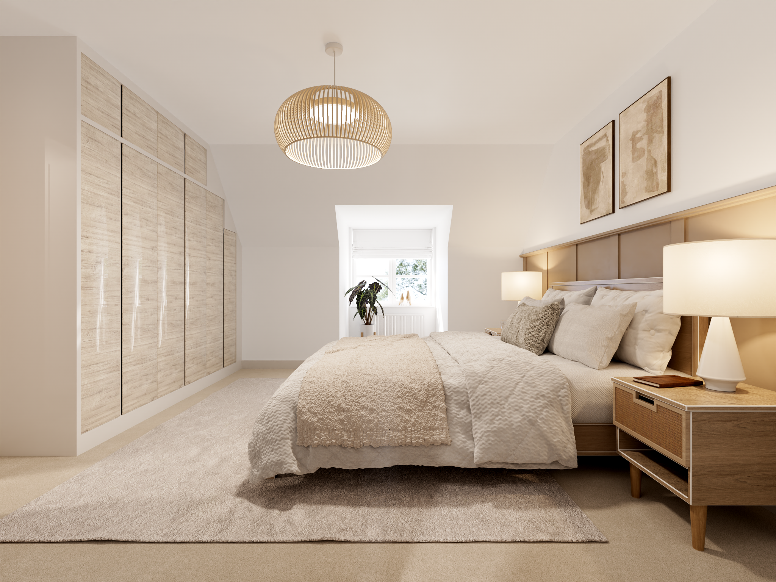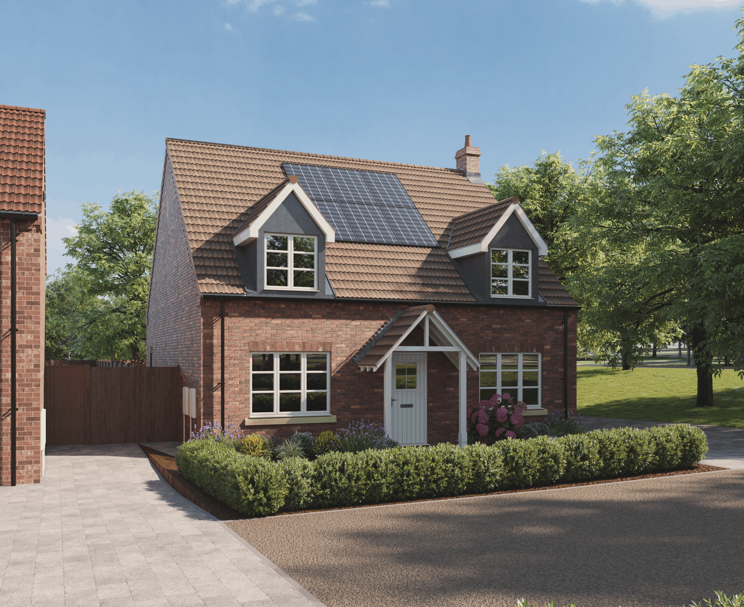
About
At a Glance
-
4 Bedrooms
-
Bespoke Design Service
-
3 Bathrooms
-
Utility Room
-
Detached Garage
-
Open Plan Kitchen / Dining
-
Bi-fold Doors
-
EPC
About
his stunning double fronted executive dormer bungalow is not to be missed. A four-bedroom luxury home, the Swinton has everything you could need to combine both style and space. Through the entrance you are greeted by a master suite with a luxury ensuite to one side, and a second bedroom space to the other, which could double up as a home office. Moving through, you will enter into the heart of the home, with a stunning fully open plan Kitchen / Dining / Living space, with bi-fold doors opening up onto your garden, perfect for entertaining all your family and friends. A practical utility room, and WC complete the ground floor
Upstairs you will find another master suite, again with a luxury ensuite, whilst the fourth bedroom is served by a luxury bathroom, with additional storage available for all practical needs. The Swinton comes with a single detached garage in most cases, with some plots having a double garage for that extra storage space!
- Photo Gallery
Swinton at Ferriby Meadows - 360 °
Floor Plans
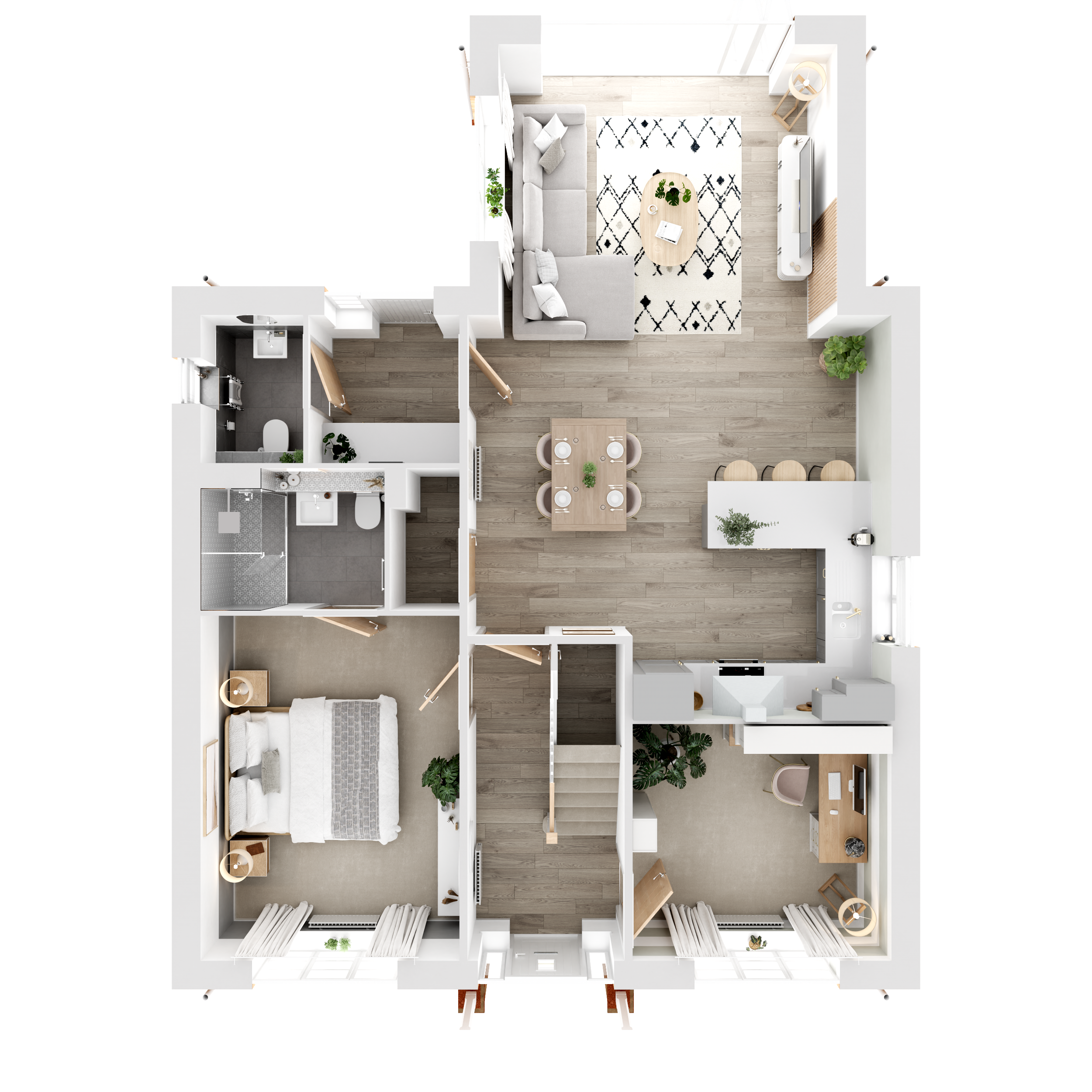
Ground Floor
| Living | 11’ 0” x 13’ 10” (3.37m x 4.22m) |
| Kitchen / Diner | 16” 4’ x 17’ 1” (4.99m x 5.22m) |
| Bedroom 3 | 14’ 1” x 10’ 6” (4.3m x 3.22m) |
| Bedroom 4 | 9’ 8” x 10’ 6” (2.95m x 3.22m) |
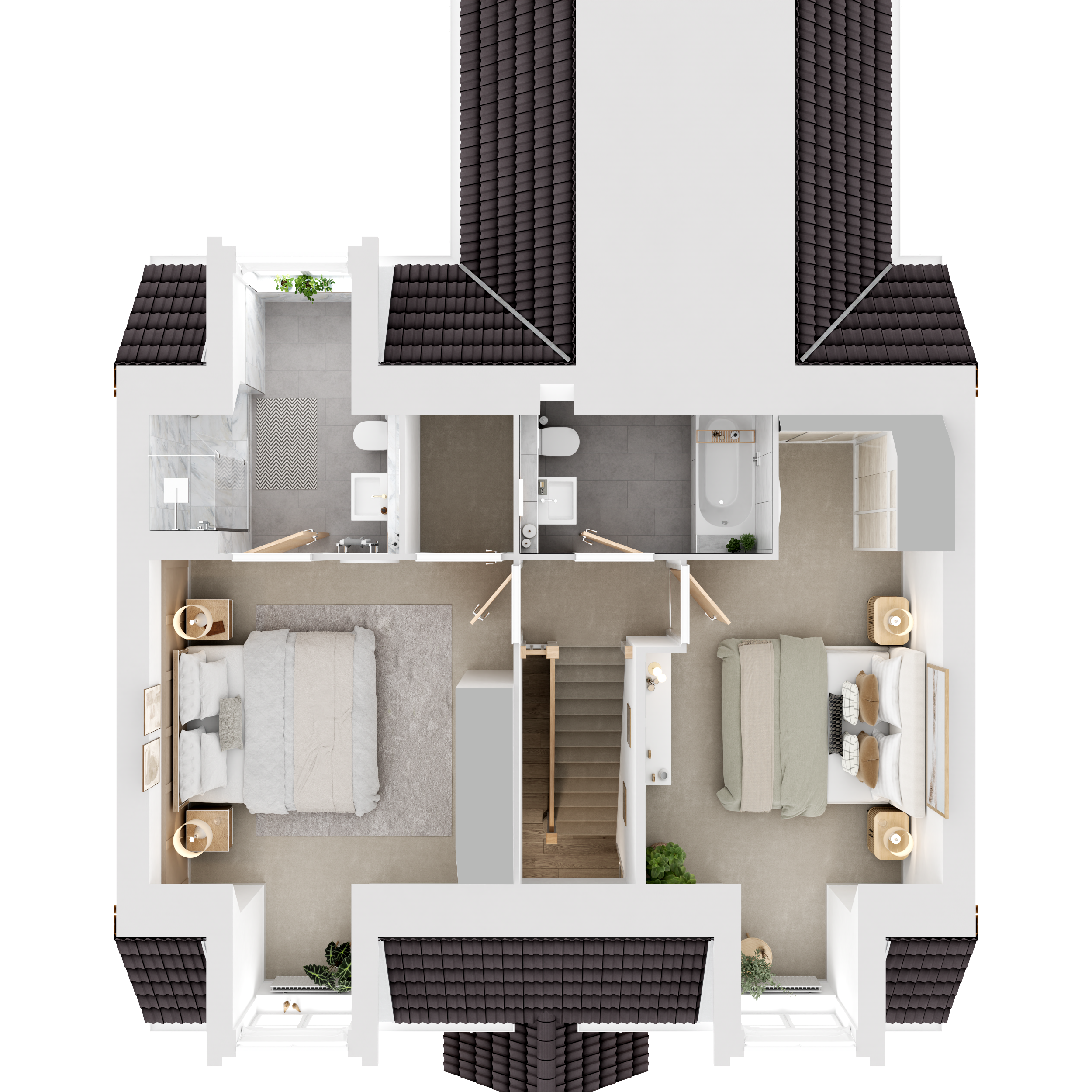
First Floor
| Bedroom 1 | 16’ 11” x 12’ 9” (5.18m x 3.9m) |
| Bedroom 2 | 19’ 5” x 10’ 4” (5.92m x 3.16m) |

Designed by you
We want your home to perfectly reflect who you are and how you live – why compromise? Our team work with you to design the layout and features, whilst incorporating the latest technology to best suit your lifestyle.
The Design Lounge



Designed by you
We want your home to perfectly reflect who you are and how you live – why compromise? Our team work with you to design the layout and features, whilst incorporating the latest technology to best suit your lifestyle.
