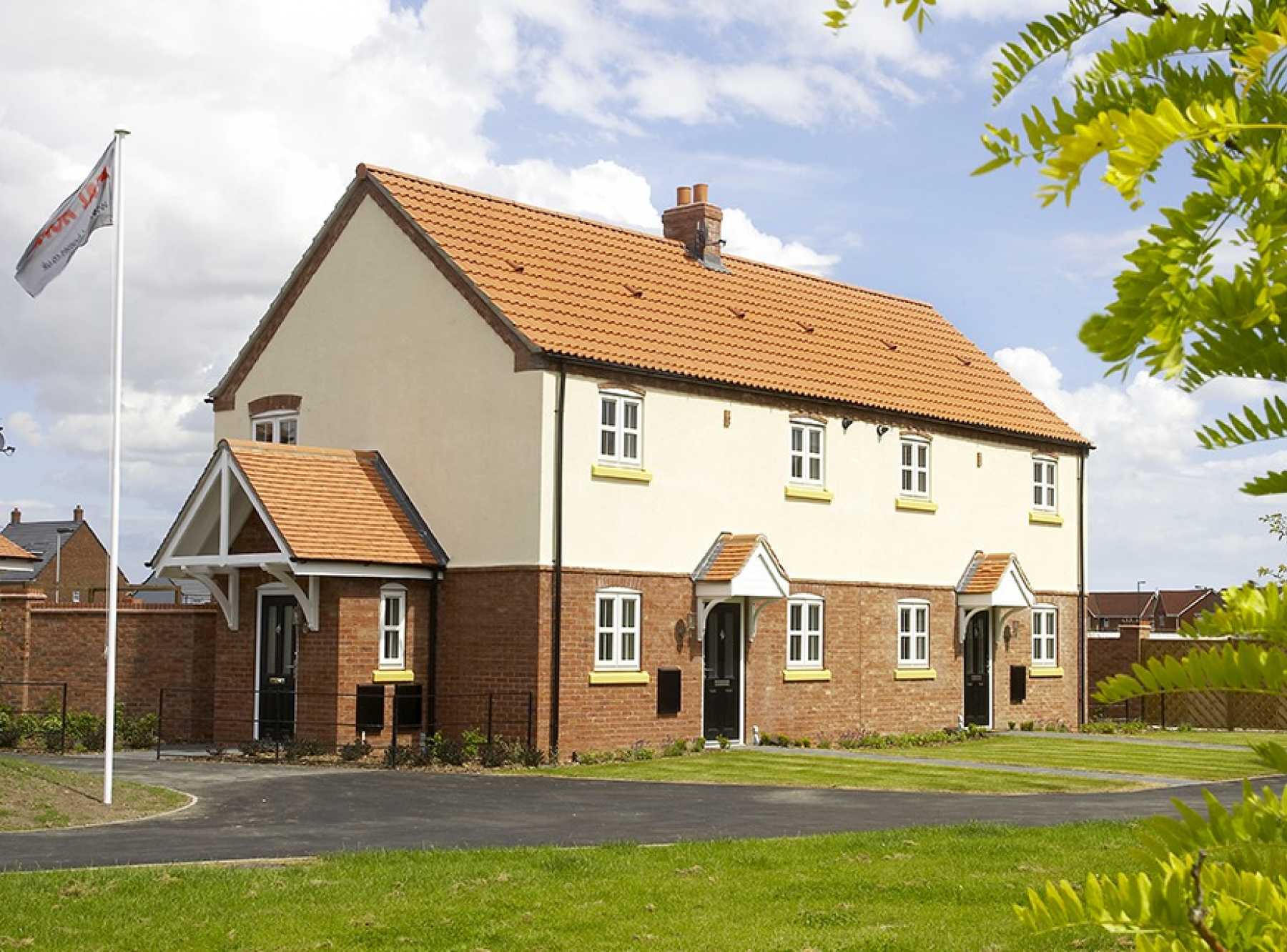
At a Glance
-
1 Bedroom
-
1 Bathroom
-
EPC
-
Bespoke Design Service
-
Open Plan Kitchen / Dining / Family
About
A luxury 1 bedroom home featuring:
- Entrance hallway
- Contemporary open plan kitchen / dining / living area
- Double bedroom
- Modern bathroom
- Photo Gallery
Soho (Ground Floor) V1 - 360 °
Floor Plans
Ground Floor
| LOUNGE / KITCHEN / DINING | 11’ 4” X 23’ 0” (3.47m X 7.02m) |
| BEDROOM | 12’ 11" X 11’ 8” (3.95m X 3.55m) |

Designed by you
We want your home to perfectly reflect who you are and how you live – why compromise? Our team work with you to design the layout and features, whilst incorporating the latest technology to best suit your lifestyle.
The Design Lounge



Designed by you
We want your home to perfectly reflect who you are and how you live – why compromise? Our team work with you to design the layout and features, whilst incorporating the latest technology to best suit your lifestyle.
Design Lounge
How to find us..
The Swale Marketing suite, Corringham Road, Gainsborough DN21 1EQ.
The Swale has a prime position in scenic surroundings close to The Belt Road in Gainsborough, these strong transport links mean Robin Hood/Doncaster Airport is less than 30 minutes drive and Lincoln just a short trip away.










