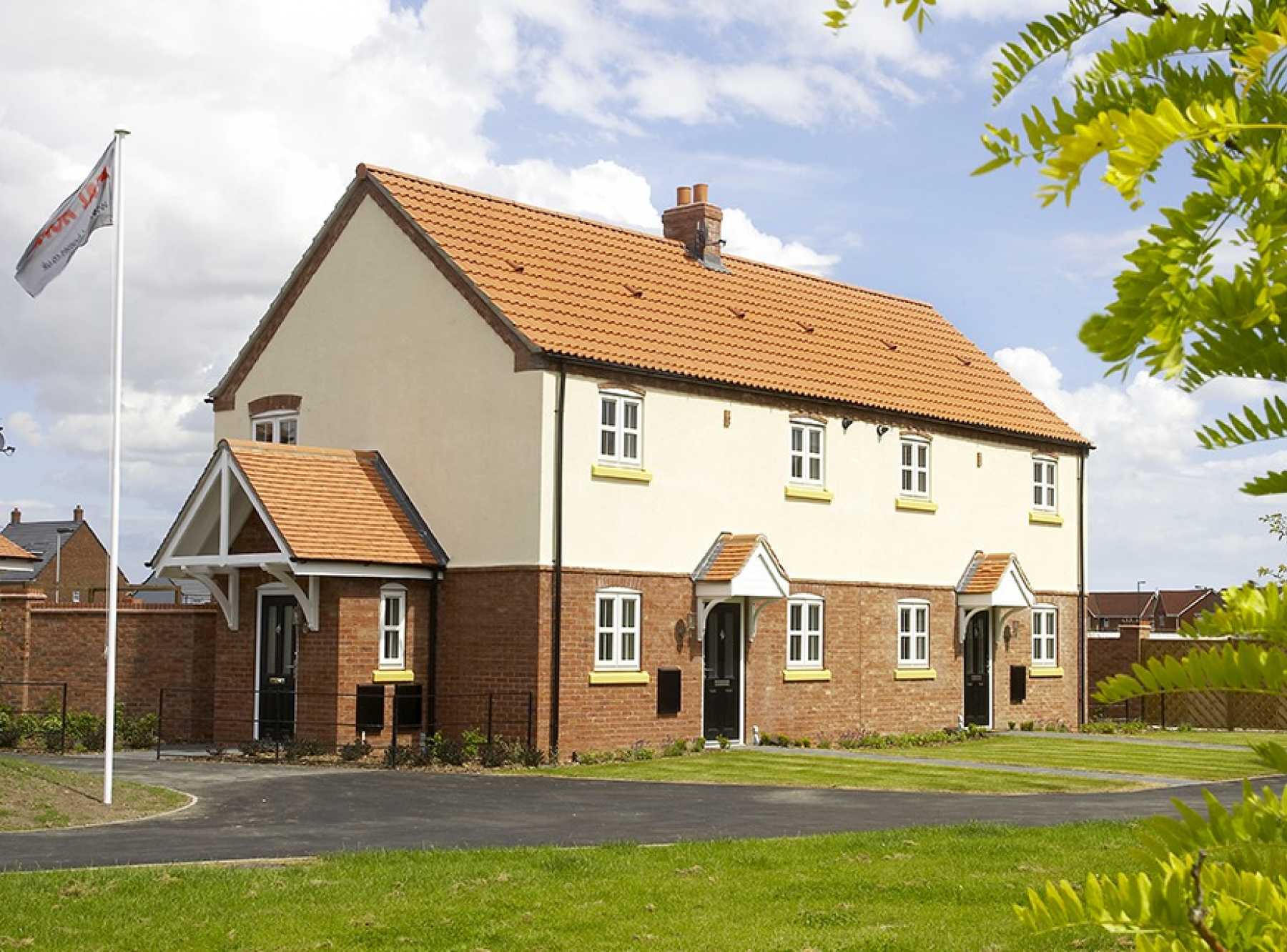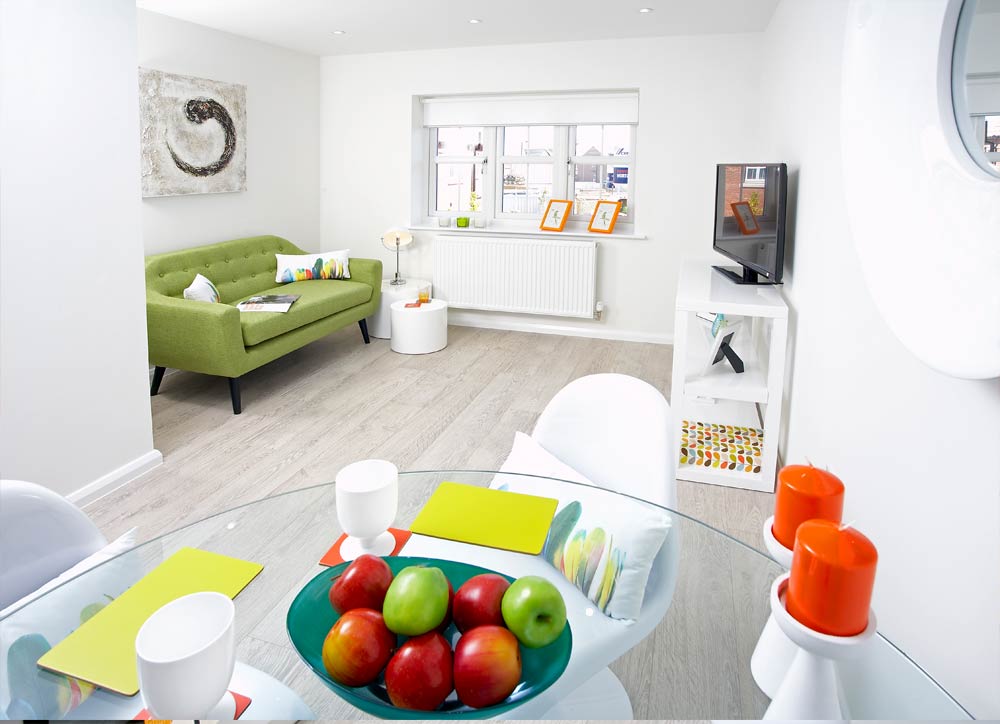
At a Glance
-
1 Bedroom
-
1 Bathroom
-
EPC
-
Bespoke Design Service
-
Open Plan Kitchen / Dining / Family
About
A luxury 1 bedroom home featuring:
- Entrance hallway
- Contemporary open plan kitchen / dining / living area
- Double bedroom
- Modern bathroom
- Photo Gallery
Soho (First Floor) V1 - 360 °
Floor Plans
First Floor
| LOUNGE / KITCHEN / DINING | 11’ 4” X 23’ 0” (3.47m X 7.02m) |
| BEDROOM 1 | 2’ 11” X 10’ 11” (3.95m X 3.34m) |

Designed by you
We want your home to perfectly reflect who you are and how you live – why compromise? Our team work with you to design the layout and features, whilst incorporating the latest technology to best suit your lifestyle.
The Design Lounge



Designed by you
We want your home to perfectly reflect who you are and how you live – why compromise? Our team work with you to design the layout and features, whilst incorporating the latest technology to best suit your lifestyle.









