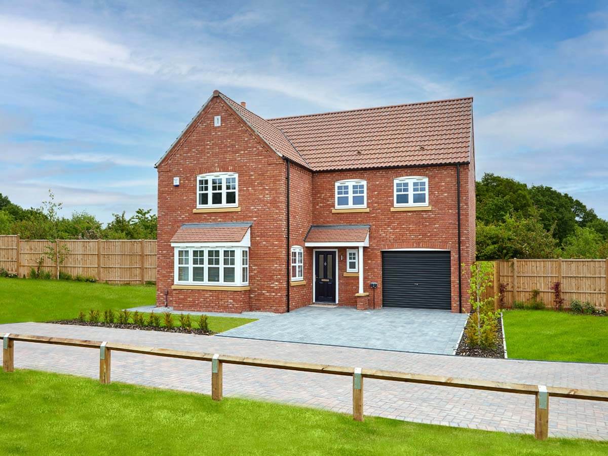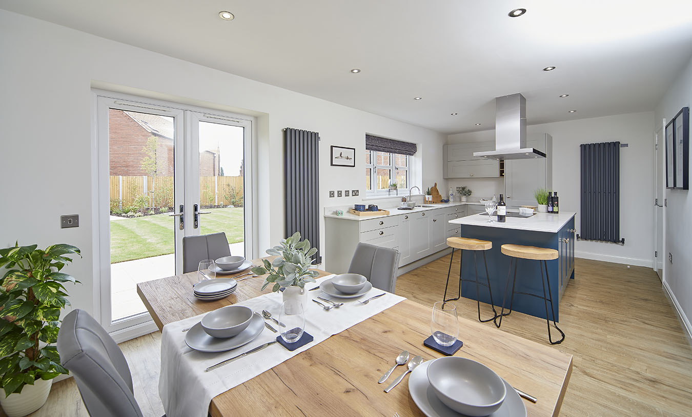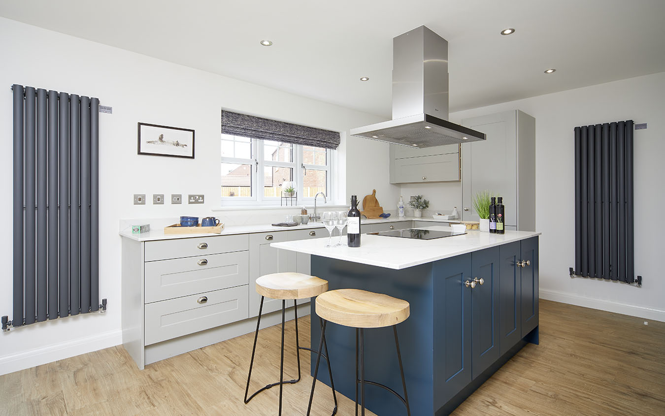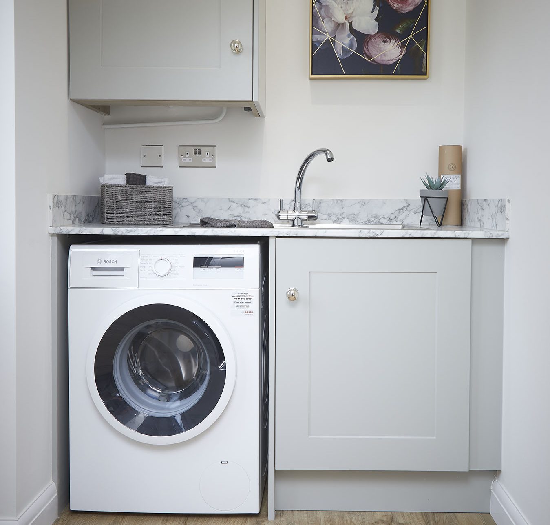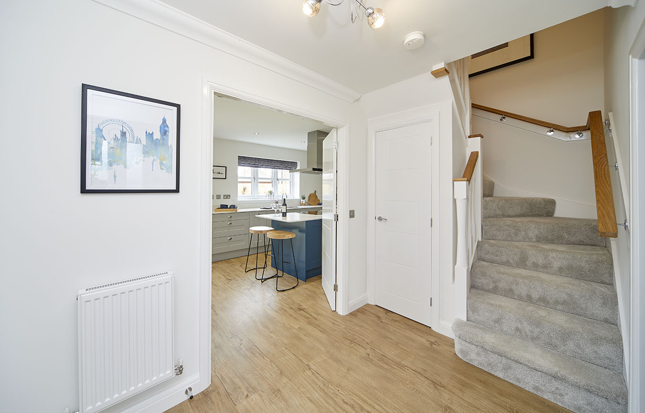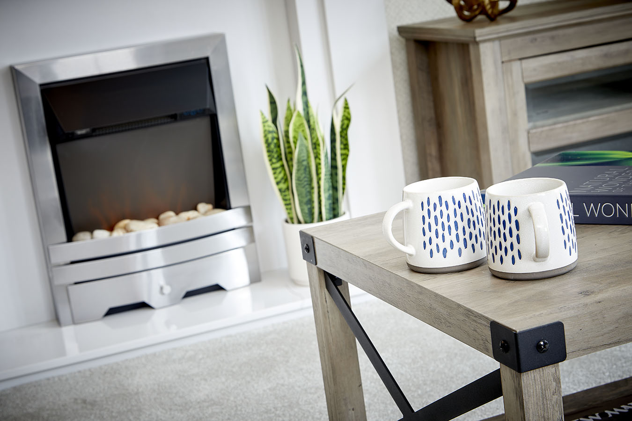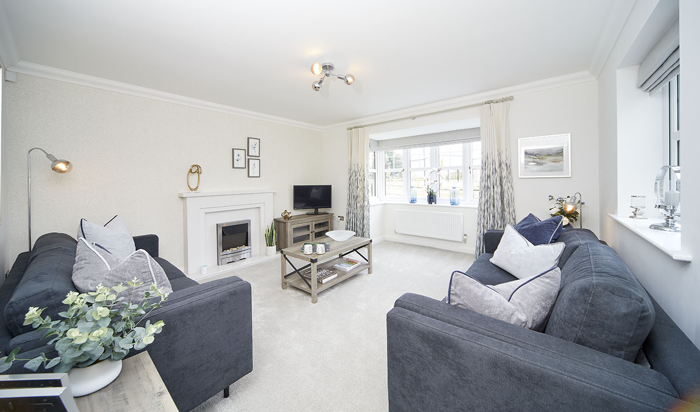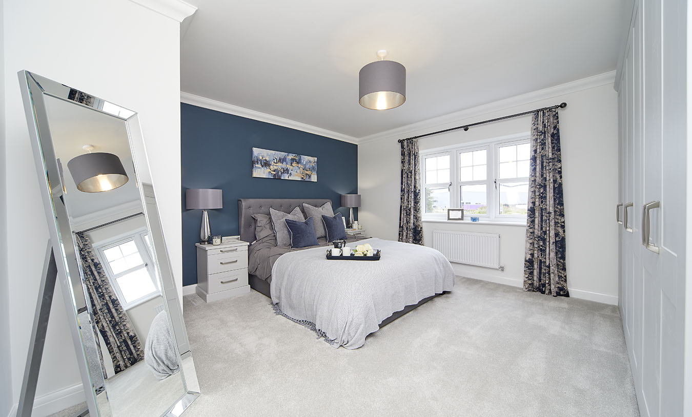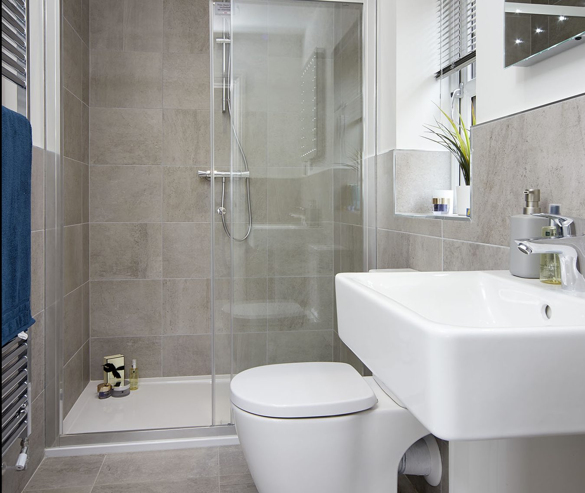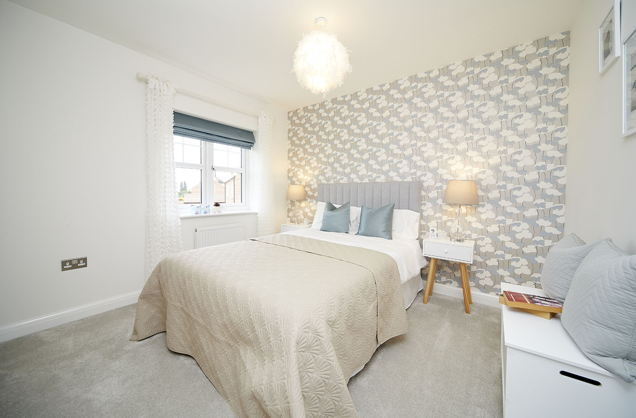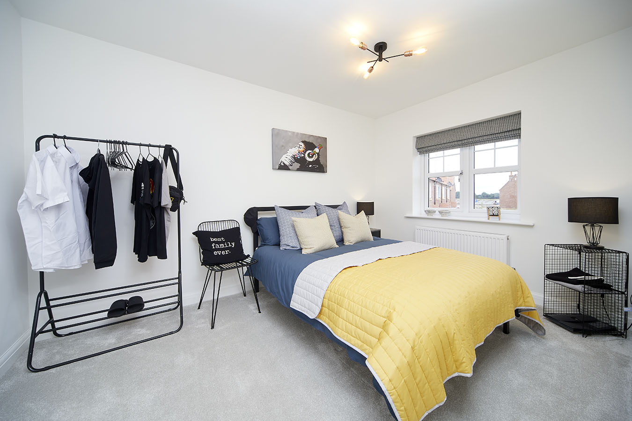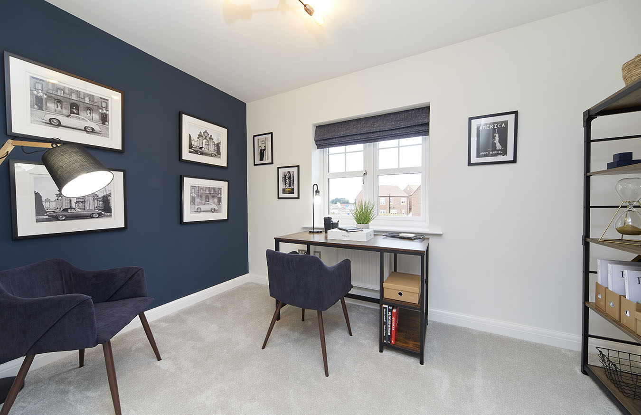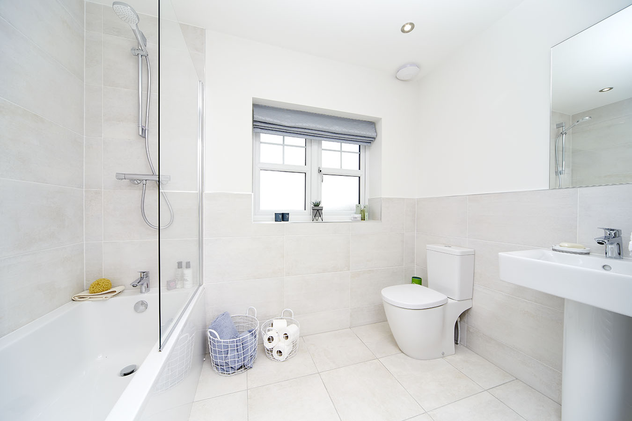
About
At a Glance
-
4 Bedrooms
-
3 Bathrooms
-
EPC
-
Integral Garage
-
Bespoke Design Service
-
Open Plan
-
Bi-fold Doors
-
Utility Room
About
The Haxby is a stunning, four-bedroom detached home with serious kerb appeal. Inside, the interiors continue to provide the wow factor, with a large, bright entrance hall leading the way to different areas of the house. The front of the property is made up of a large lounge, the perfect living space for all the family. Picture relaxing in the evenings in front of the TV, inviting friends for games nights and parties or hosting a big, traditional family Christmas. To the rear of the property is a fantastic, open plan kitchen and dining space – contemporary and elegant, it’s the perfect place creating your culinary masterpieces and enjoying mealtimes. A separate utility room is the perfect place to store white goods and hide away the ironing pile, whilst the convenient downstairs cloakroom and under stairs storage is an absolute must for a busy family. A large, integral garage space is the icing on the cake.
Upstairs, the magic continues – with four large bedrooms just waiting to be filled. The master bedroom and bedroom two are both served by their own en-suite, with bedroom 3 and 4 enjoying a large family bathroom. All have plenty of room for wardrobes or built-in storage, If you’re searching for a beautiful family home, look no further than The Haxby.
- Photo Gallery
Haxby - 360 °
Haxby - Video
Floor Plans
Ground Floor
| KITCHEN / DINER | 22' X 10' 2" (6.72m X 3.10m) |
| LOUNGE | 14' 4" X 14' 4" (4.38m X 4.37m) |
First Floor
| BEDROOM 1 | 15' 1" X 12' 1" (4.60m X 3.70m) |
| BEDROOM 2 | 11' 6" X 13' 11" (3.53m X 4.26m) |
| BEDROOM 3 | 11' 6" X 13' 11" (3.93m X 2.8m) |
| BEDROOM 4 | 10' 9" X 10' 2" (3.28m X 3.10m) |

Designed by you
We want your home to perfectly reflect who you are and how you live – why compromise? Our team work with you to design the layout and features, whilst incorporating the latest technology to best suit your lifestyle.
The Design Lounge



Designed by you
We want your home to perfectly reflect who you are and how you live – why compromise? Our team work with you to design the layout and features, whilst incorporating the latest technology to best suit your lifestyle.
