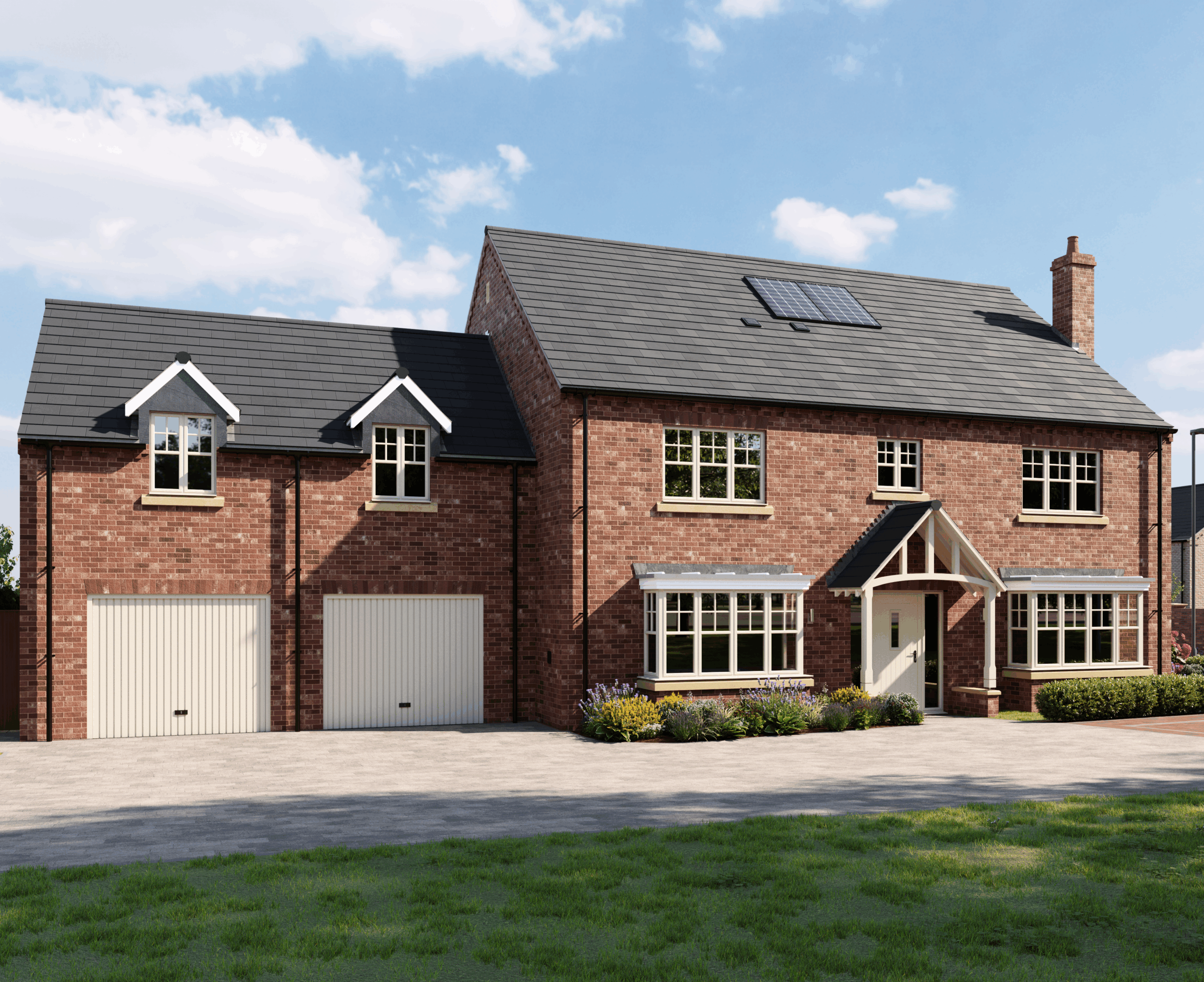
At a Glance
-
5 bedrooms
-
Bespoke Design Service
-
3 Bathrooms
-
Dressing Area
-
Separate Study
-
Double Garage
-
Bi-fold Doors
-
EPC
- Photo Gallery
Floor Plans
Ground Floor
| Living | 14’ 9” x 10’ 1” (4.5m x 4.31m) |
| Kitchen / Diner | 36” 6’ x 11’ 7” (11.13m x 3.54m) |
| Study | 8’ 7” x 11’ 8” (2.63m x 3.56m) |
First Floor
| Bedroom 1 | 23’ 0” x 10’ 9” (7.03m x 3.3m) |
| Bedroom 2 | 14’ 10” x 14’ 3” (4.52m x 4.36m) |
| Bedroom 3 | 11’ 9” x 13’ 5” (3.59m x 4.11m) |
| Bedroom 4 | 11’ 8” x 11’ 7” (3.57m x 3.54m) |
| Bedroom 5 | 11’ 2” x 11’ 5” (3.42m x 3.49m) |

Designed by you
We want your home to perfectly reflect who you are and how you live – why compromise? Our team work with you to design the layout and features, whilst incorporating the latest technology to best suit your lifestyle.
The Design Lounge



Designed by you
We want your home to perfectly reflect who you are and how you live – why compromise? Our team work with you to design the layout and features, whilst incorporating the latest technology to best suit your lifestyle.




