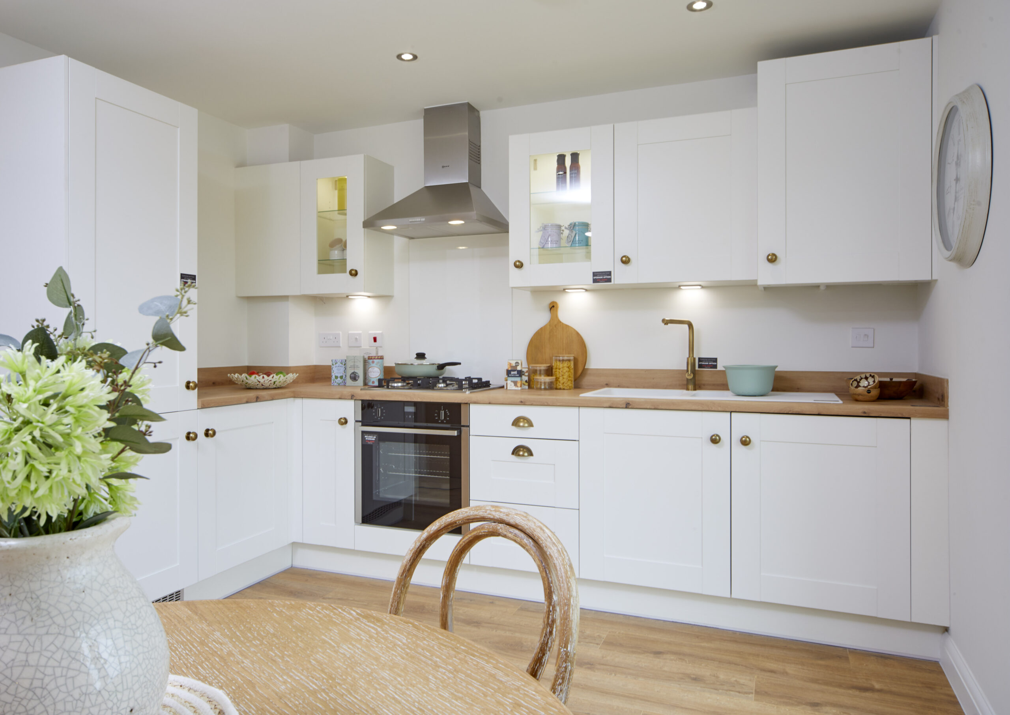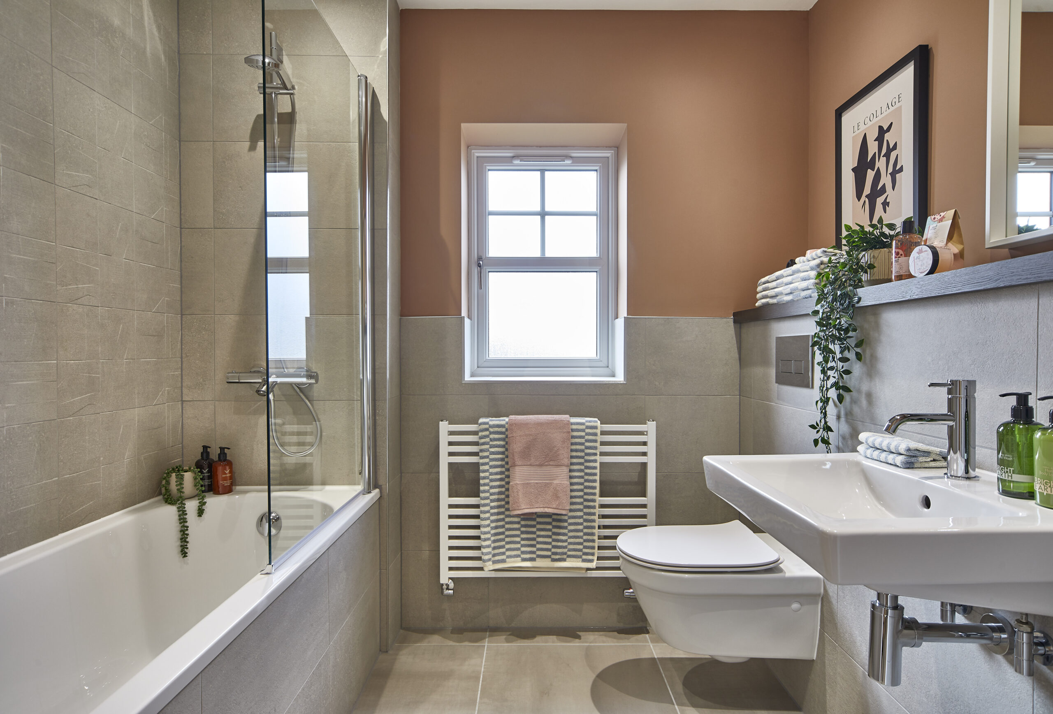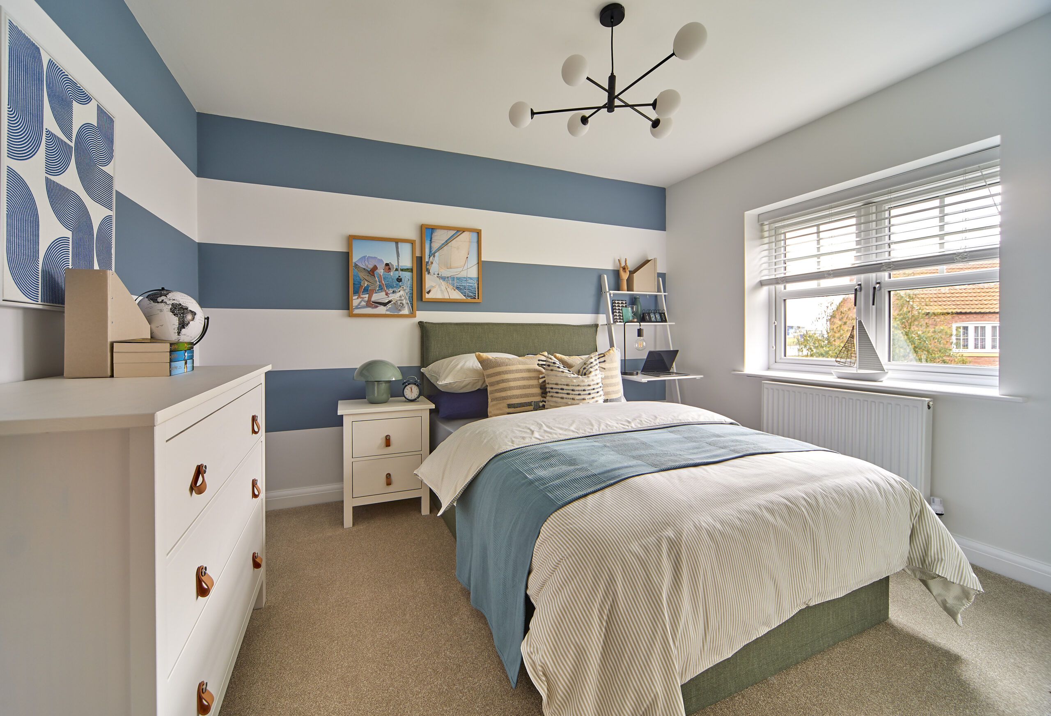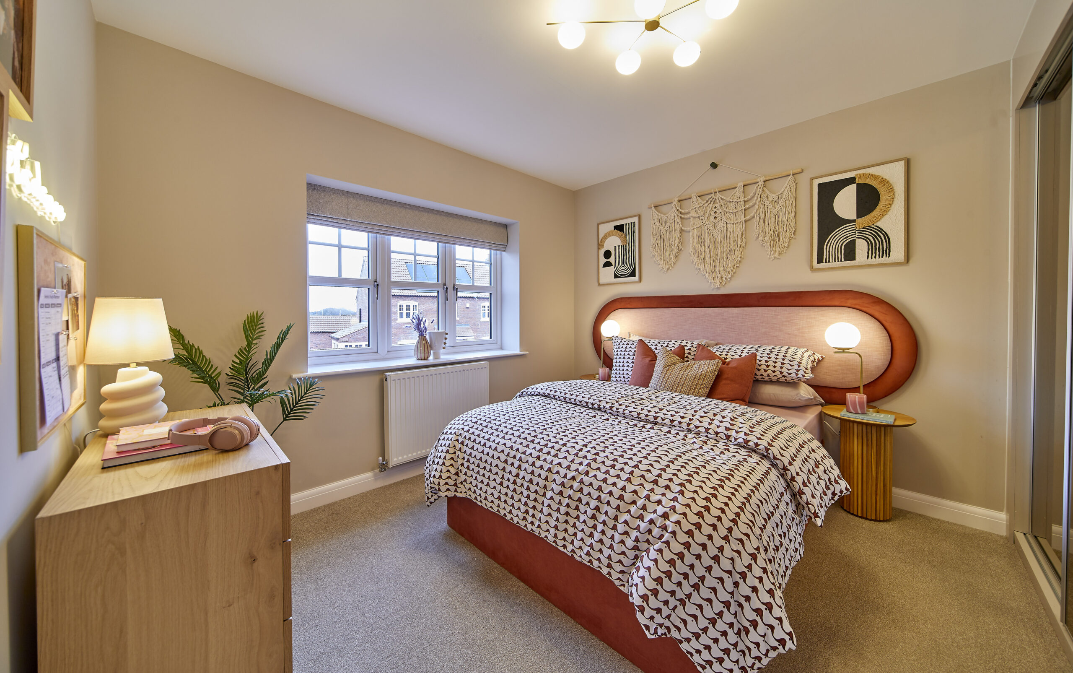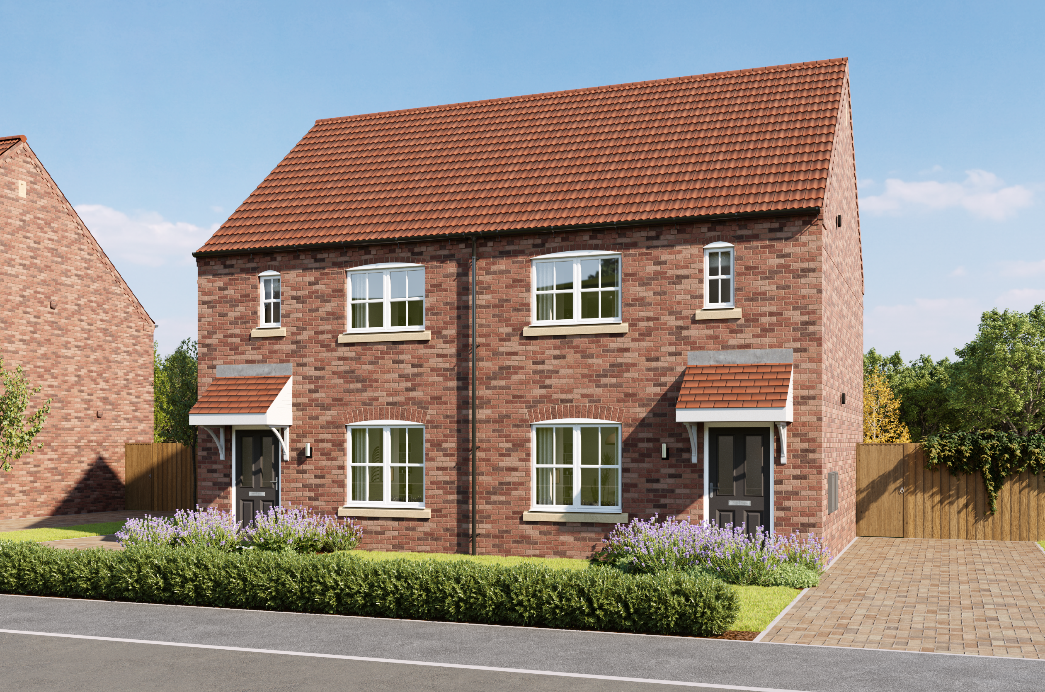
About
At a Glance
-
2 Bedrooms
-
1 Bathroom
-
French Doors
-
Bespoke Design Service
-
EPC
-
Open Plan Kitchen / Dining
About
The Cropton is a perfectly proportioned two bedroom home, ideal for first time buyers or those wishing to downsize. The bright hallway leads through to a spacious living room, then through into a contemporary kitchen with an additional ground floor cloakroom. The under stairs storage is perfect for coats and shoes and the kitchen has direct garden access via the charming french doors – an ideal spot to enjoy alfresco dining in the summer months.
Upstairs, you’ll find two spacious bedrooms. Your sanctuary awaits in the larger master bedroom which has a great-sized built in wardrobe space just waiting to be filled.
- Photo Gallery
Floor Plans
Ground Floor
| Kitchen/Dining | 15” 8’ x 9” 4’ (4.78m x 2.85m) |
| Lounge | 11’ 7” x 14’ 7” (3.55m x 4.45m) |
First Floor
| Bedroom 1 | 11’ 1” x 11’ 10” (3.65m x 3.63m) |
| Bedroom 2 | 8’ 11” x 12’ (2.72m x 3.67m) |

Designed by you
We want your home to perfectly reflect who you are and how you live – why compromise? Our team work with you to design the layout and features, whilst incorporating the latest technology to best suit your lifestyle.
The Design Lounge



Designed by you
We want your home to perfectly reflect who you are and how you live – why compromise? Our team work with you to design the layout and features, whilst incorporating the latest technology to best suit your lifestyle.
