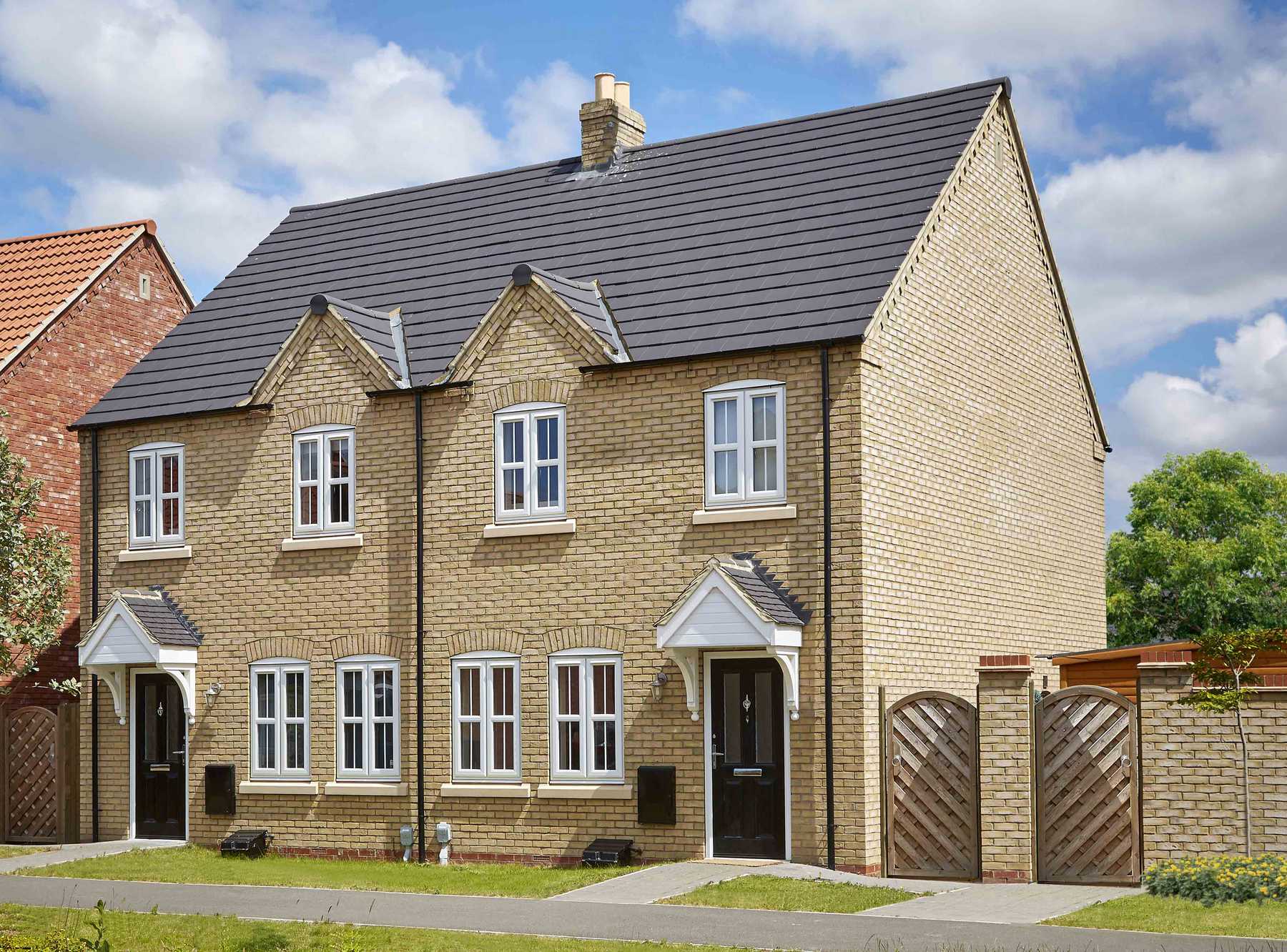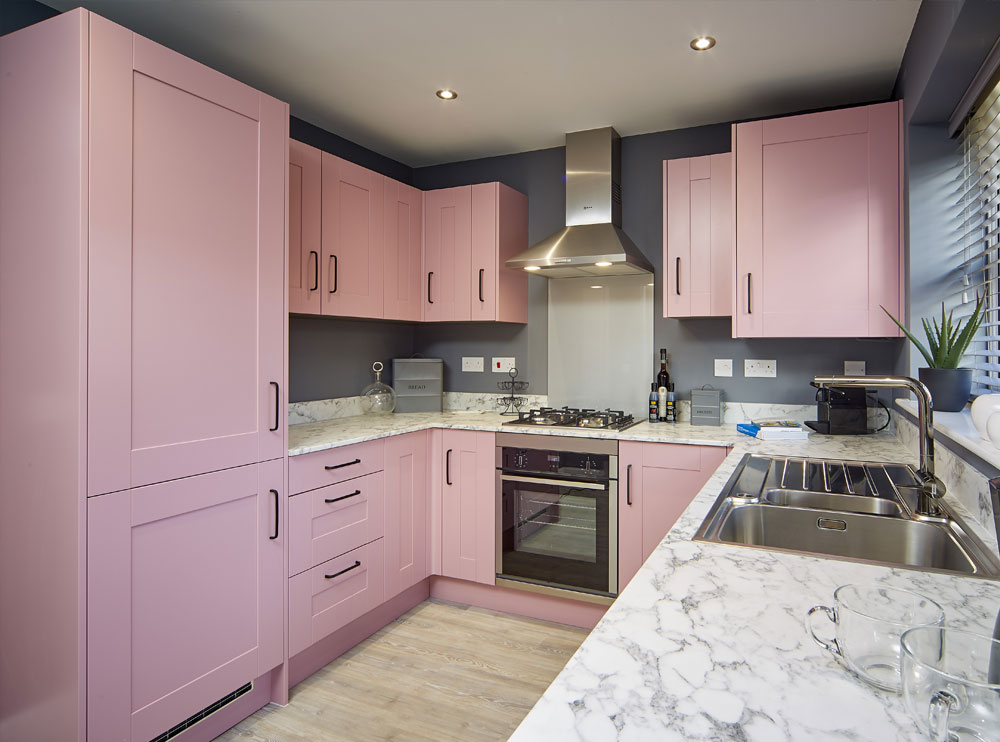
At a Glance
-
3 Bedrooms
-
1 Bathroom
-
EPC
-
Bespoke Design Service
-
Open Plan Kitchen / Dining
-
French Doors
About
A luxury 3 bedroom home featuring:
- Entrance hallway
- Kitchen / diner with french doors leading to garden
- Ground floor cloakroom
- Family bathroom
- Photo Gallery
Floor Plans
Ground Floor
| LOUNGE | 11’ 6” X 17’ 10” (3.50m X 5.44m) |
| KITCHEN / DINING | 15’ 1” X 8’ 8” (4.62m X 2.64m) |
First Floor
| BEDROOM 1 | 15’ 1” X 8’ 11” (4.62m X 2.71m) |
| BEDROOM 2 | 7’ 4” X 12’ 1” (2.24m X 3.69m) |
| BEDROOM 3 | 7’ 5” X 8’ 3” (2.27m X 2.52m) |

Designed by you
We want your home to perfectly reflect who you are and how you live – why compromise? Our team work with you to design the layout and features, whilst incorporating the latest technology to best suit your lifestyle.
The Design Lounge



Designed by you
We want your home to perfectly reflect who you are and how you live – why compromise? Our team work with you to design the layout and features, whilst incorporating the latest technology to best suit your lifestyle.
















