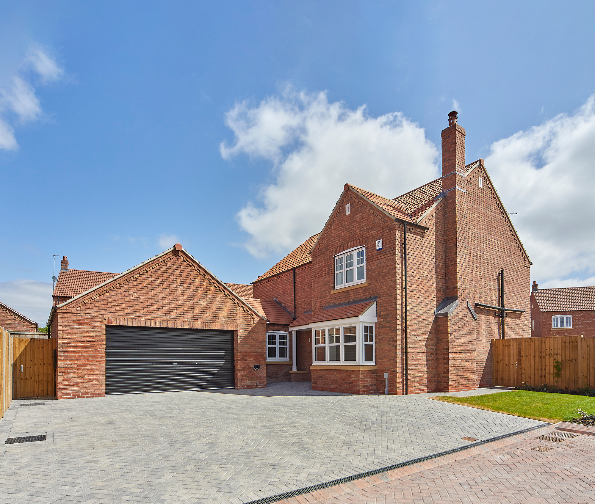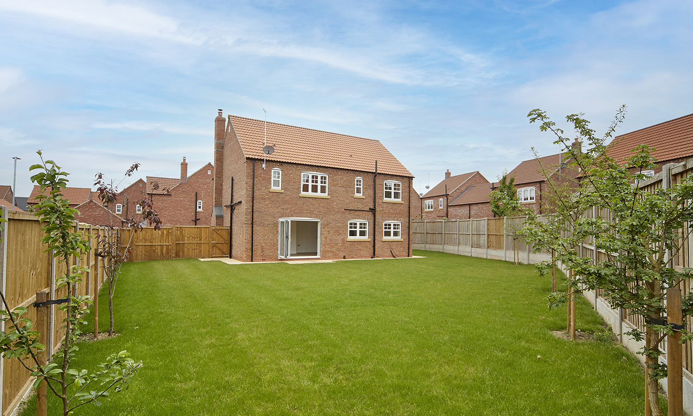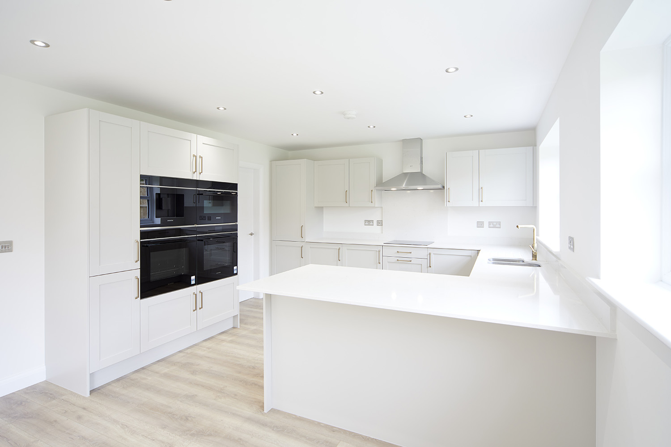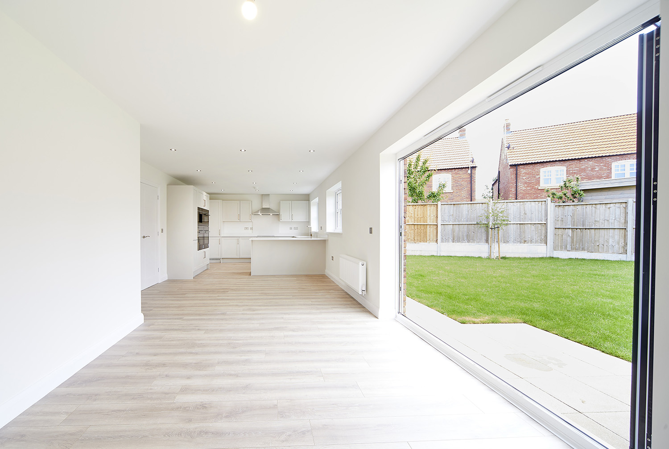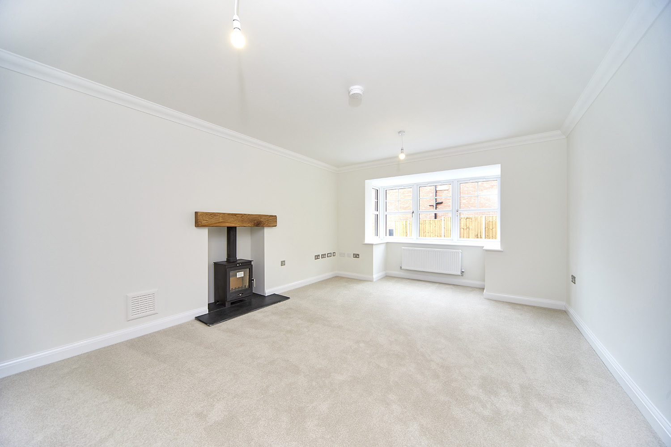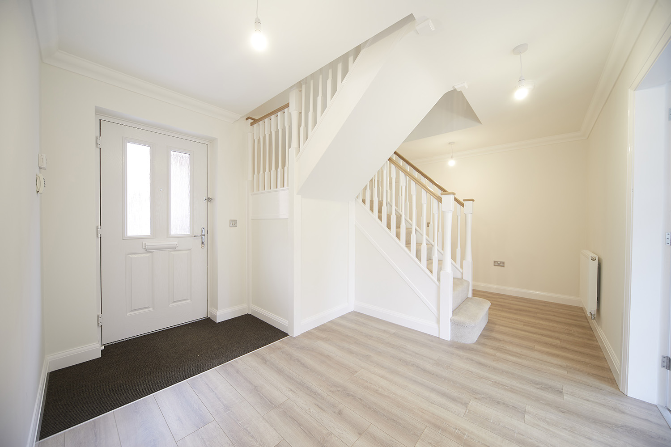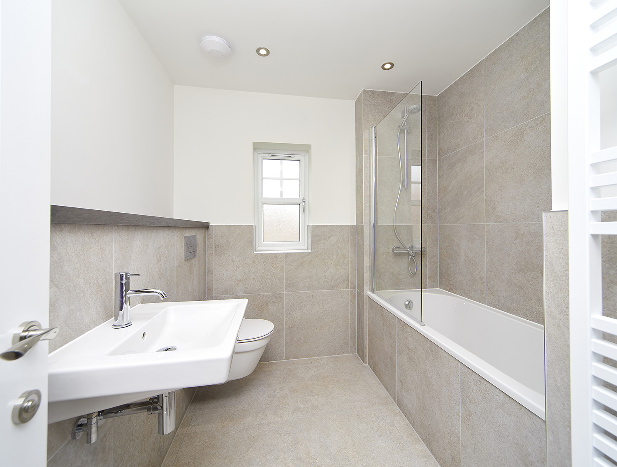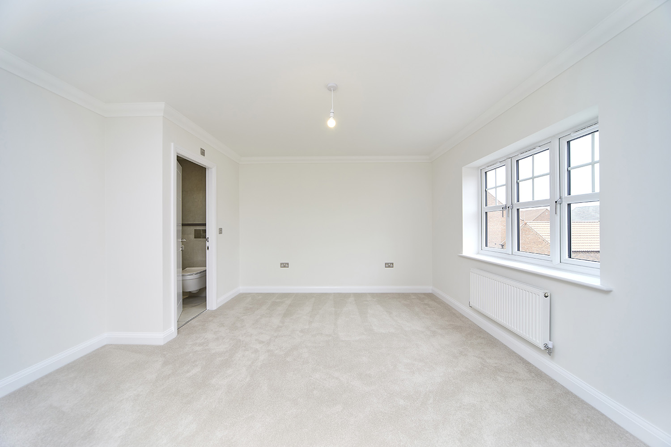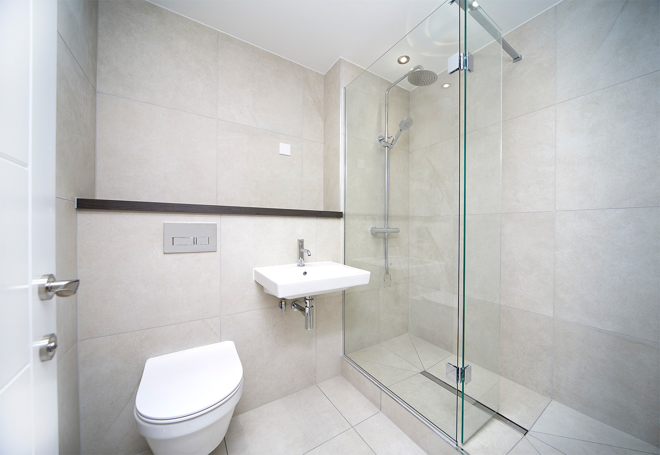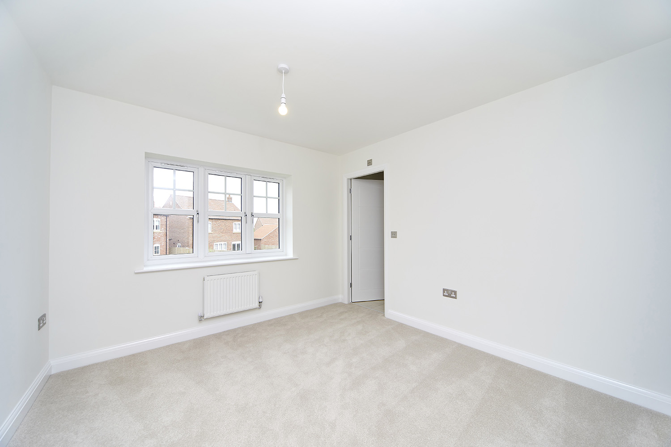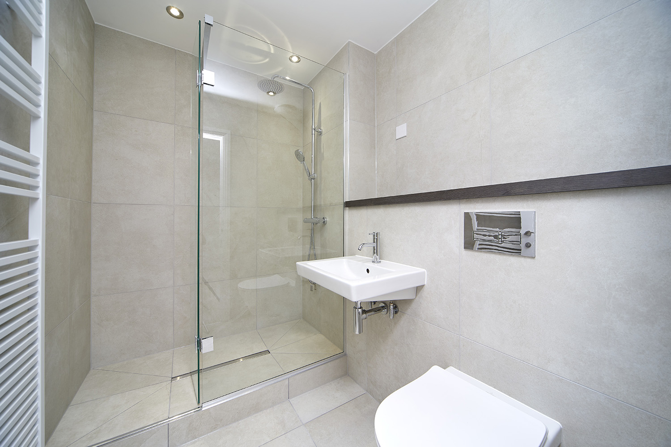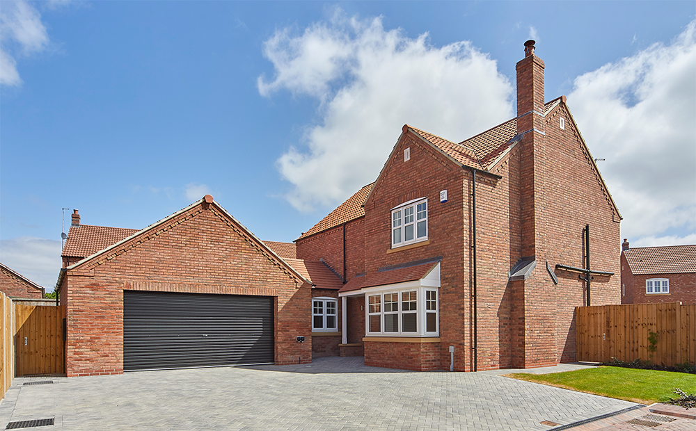
About
At a Glance
-
4 Bedrooms
-
3 Bathrooms
-
EPC
-
Separate Study
-
Bespoke Design Service
-
Open Plan Kitchen / Dining / Family
-
Bi-fold Doors
-
Double Integral Garage
About
The Carlton is a spectacular four-bedroomed detached home with double garage. It offers the perfect solution as a superb family home with an incredible, spacious interior. Perfectly equipped for those who work from home, the Carlton has a standalone study space which easily allows work and family life. Moving to the back of the home, a large open plan kitchen / dining / family space will wow your guests with bi-fold doors leading into the garden make for a wonderful indoor / outdoor space. A practical separate utility room is an addition you’ll never want to live without – a place to leave muddy boots, muddy dogs or to store laundry. The downstairs cloakroom and under stairs storage is the perfect place for shoes and jackets, meaning you’re unlikely to need to go upstairs until bedtime.
When you do venture upstairs, you’ll once again struggle to find fault – with a gallery landing leading to four well-proportioned bedrooms, two of which benefit from their own en-suite. The master is a real sanctuary, with plenty of space for fitted furniture. The other two large bedrooms are served by a contemporary family bathroom which is the perfect place to soak away worries at the end of a long day.
- Photo Gallery
Carlton - 360 °
Floor Plans
Ground Floor
| KITCHEN / DINER | 33' 11" X 12' 3" (10.35m X 3.73m) |
| LOUNGE | 18' X 12' 2" (5.49m X 3.71m) |
| STUDY | 7' 3'' x 12' 11'' (2.20m x 3.94m) |
First Floor
| BEDROOM 1 | 13' 1" X 17' (3.98m X 5.18m) |
| BEDROOM 2 | 12' 6" X 10' 4" (3.8m X 3.14m) |
| BEDROOM 3 | 12' 1" X 9' 3" (3.69m X 2.81m) |
| BEDROOM 4 | 10' 10" X 9' 3" (3.30m X 2.81m) |

Designed by you
We want your home to perfectly reflect who you are and how you live – why compromise? Our team work with you to design the layout and features, whilst incorporating the latest technology to best suit your lifestyle.
The Design Lounge



Designed by you
We want your home to perfectly reflect who you are and how you live – why compromise? Our team work with you to design the layout and features, whilst incorporating the latest technology to best suit your lifestyle.
